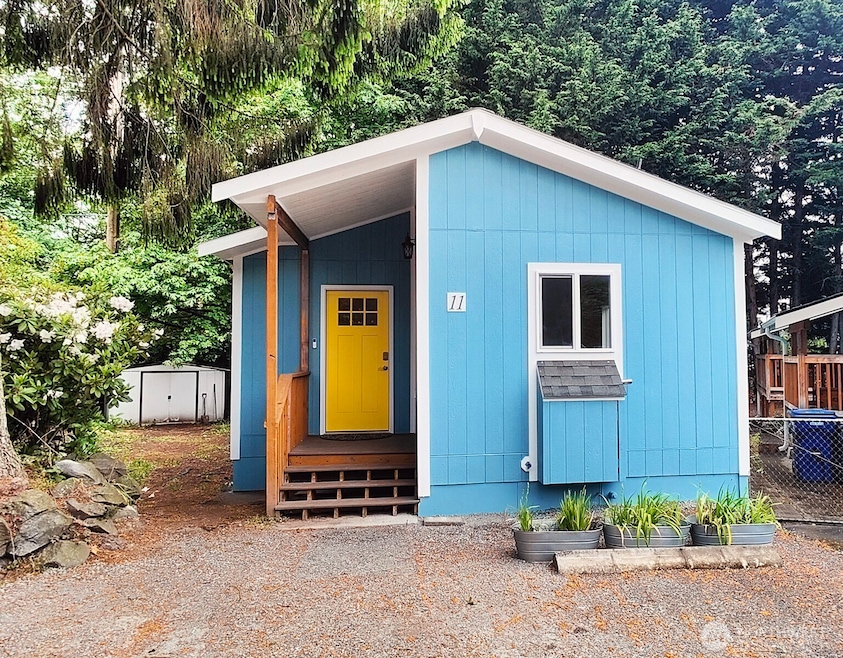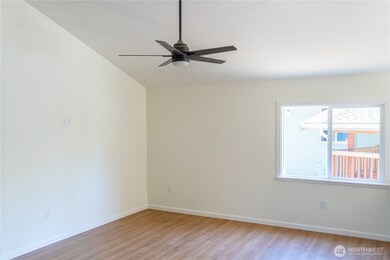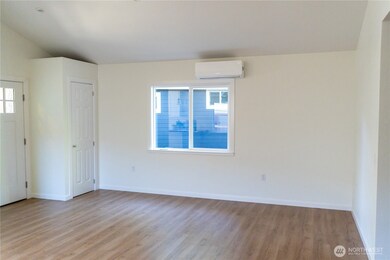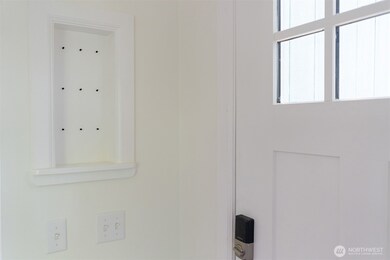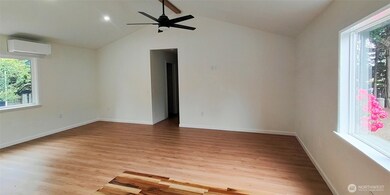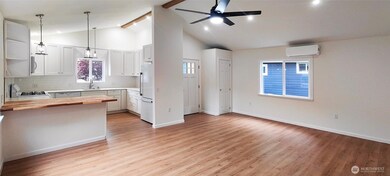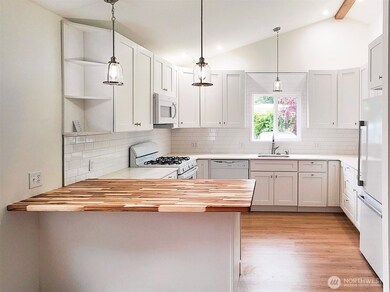
$195,000
- 3 Beds
- 2 Baths
- 1,344 Sq Ft
- 3001 S 288th St
- Unit 89
- Federal Way, WA
Welcome to this beautifully updated double-wide manufactured home featuring 3 bedrooms and 1.75 bathrooms. The owner, a contractor, has taken exceptional care of the property, with quality updates and attention to detail throughout. Enjoy fresh paint, new flooring, and remodeled kitchen and bathrooms that blend comfort with style. A skylight in the kitchen adds natural light and warmth to the
Quirina Maravilla eXp Realty
