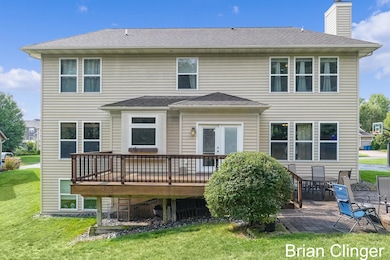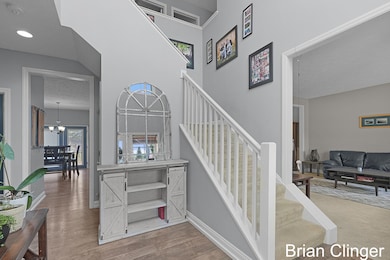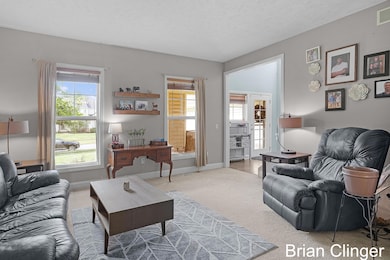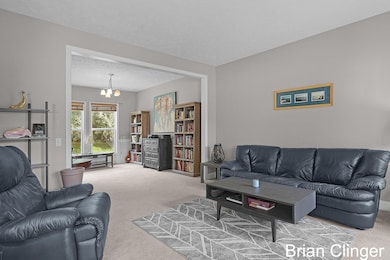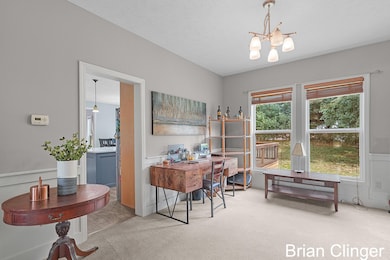
1645 Springwind Dr SW Byron Center, MI 49315
Estimated payment $3,911/month
Highlights
- Deck
- Traditional Architecture
- 3 Car Attached Garage
- Marshall Elementary School Rated A
- 1 Fireplace
- Eat-In Kitchen
About This Home
Beautiful 5 bedroom 2 story executive home with over 3,700 finished square feet overlooking private wooded tree line. This spacious home offers plenty of space for the family to spread out and entertain. The main floor offers both a living room and a separate family room with a fireplace as well as a separate dining room and eating area. The slider off the eating area opens to a newer oversized deck that extends to an expansive patio with a fire pit. The daylight level comes compete with a recreation room and kitchenette that is ideal for family movie night and watching the big games. Upstairs you find 4 bedrooms, 2 full baths, and a laundry room. The primary suite is a retreat by itself with the separate walk in shower and tub, double sinks. Conveniently located 1 mile from the high school and within 2 miles of the hospital, shopping, and restaurants.
Listing Agent
Coldwell Banker Schmidt Realtors License #6506046721 Listed on: 08/19/2025

Home Details
Home Type
- Single Family
Est. Annual Taxes
- $6,460
Year Built
- Built in 2006
Lot Details
- 0.36 Acre Lot
- Lot Dimensions are 102x159x102x150
- Sprinkler System
- Property is zoned PUD, PUD
HOA Fees
- $38 Monthly HOA Fees
Parking
- 3 Car Attached Garage
Home Design
- Traditional Architecture
- Brick or Stone Mason
- Vinyl Siding
- Stone
Interior Spaces
- 4,044 Sq Ft Home
- 2-Story Property
- Built-In Desk
- 1 Fireplace
- Family Room
- Living Room
- Natural lighting in basement
Kitchen
- Eat-In Kitchen
- Range
- Microwave
- Dishwasher
- Kitchen Island
- Disposal
Bedrooms and Bathrooms
- 5 Bedrooms
Laundry
- Laundry Room
- Laundry on upper level
- Sink Near Laundry
- Washer and Gas Dryer Hookup
Outdoor Features
- Deck
Utilities
- Forced Air Heating and Cooling System
- Heating System Uses Natural Gas
Community Details
- $450 HOA Transfer Fee
- Association Phone (810) 493-5505
Matterport 3D Tour
Map
Home Values in the Area
Average Home Value in this Area
Tax History
| Year | Tax Paid | Tax Assessment Tax Assessment Total Assessment is a certain percentage of the fair market value that is determined by local assessors to be the total taxable value of land and additions on the property. | Land | Improvement |
|---|---|---|---|---|
| 2025 | $4,351 | $294,600 | $0 | $0 |
| 2024 | $4,351 | $268,500 | $0 | $0 |
| 2023 | $4,161 | $259,700 | $0 | $0 |
| 2022 | $5,800 | $241,200 | $0 | $0 |
| 2021 | $5,644 | $227,800 | $0 | $0 |
| 2020 | $3,830 | $216,600 | $0 | $0 |
| 2019 | $5,508 | $216,900 | $0 | $0 |
| 2018 | $5,395 | $206,700 | $25,800 | $180,900 |
| 2017 | $5,249 | $184,800 | $0 | $0 |
| 2016 | $5,061 | $171,300 | $0 | $0 |
| 2015 | $4,975 | $171,300 | $0 | $0 |
| 2013 | -- | $150,900 | $0 | $0 |
Property History
| Date | Event | Price | List to Sale | Price per Sq Ft | Prior Sale |
|---|---|---|---|---|---|
| 10/14/2025 10/14/25 | Price Changed | $634,000 | -2.5% | $157 / Sq Ft | |
| 08/19/2025 08/19/25 | For Sale | $650,000 | +105.0% | $161 / Sq Ft | |
| 04/18/2013 04/18/13 | Sold | $317,000 | -6.7% | $78 / Sq Ft | View Prior Sale |
| 03/23/2013 03/23/13 | Pending | -- | -- | -- | |
| 01/15/2013 01/15/13 | For Sale | $339,900 | -- | $84 / Sq Ft |
Purchase History
| Date | Type | Sale Price | Title Company |
|---|---|---|---|
| Warranty Deed | -- | None Listed On Document | |
| Warranty Deed | $317,000 | Chicago Title | |
| Warranty Deed | $290,000 | None Available |
Mortgage History
| Date | Status | Loan Amount | Loan Type |
|---|---|---|---|
| Previous Owner | $301,150 | New Conventional | |
| Previous Owner | $232,000 | Purchase Money Mortgage |
About the Listing Agent
Brian's Other Listings
Source: MichRIC
MLS Number: 25042049
APN: 41-21-10-477-003
- 1752 Springwind Dr SW
- 1557 Marksbury Ct
- 7074 Nantucket Dr SW
- 7356 Cactus Cove SW
- 1531 Dexter Dr SW Unit 37
- 7485 Crooked Creek Dr SW
- 1501 Dexter St SW Unit 35
- 1493 Dexter Dr SW Unit 34
- 1220 Kingman Ct SW
- 6840 Burlingame Ave SW
- 1213 Madera Ct
- 1211 Madera Ct
- 1209 Madera Ct
- 7732 Burlingame Ave SW
- 7609 Clementine Ave
- The Preston Plan at Alden Grove
- The Marley Plan at Alden Grove
- The Grayson Plan at Alden Grove
- The Hadley Plan at Alden Grove
- The Maxwell Plan at Alden Grove
- 7000 Byron Lakes Dr SW
- 8426 Woodhaven Dr SW Unit 4
- 5910 Bayberry Farms Dr
- 1961 Parkcrest Dr SW
- 8920 Pictured Rock Dr
- 314 N Green Meadow St SE Unit 314N
- 6043 In the Pines Dr SE
- 2331 Cadotte Dr SW
- 5001 Byron Center Ave SW
- 6111 Woodfield Place SE
- 768 Four Ponds Ct SE
- 5310-5310 Kellogg Woods Dr SE
- 4087 64th St SW
- 5700 Wilson Ave SW
- 1860 R W Berends Dr SW
- 4500 Clyde Park Ave SW
- 4702 Rivertown Commons Dr SW
- 881 44th St SW
- 4345 Timber Ridge Trail SW
- 3479 Crystal River St

