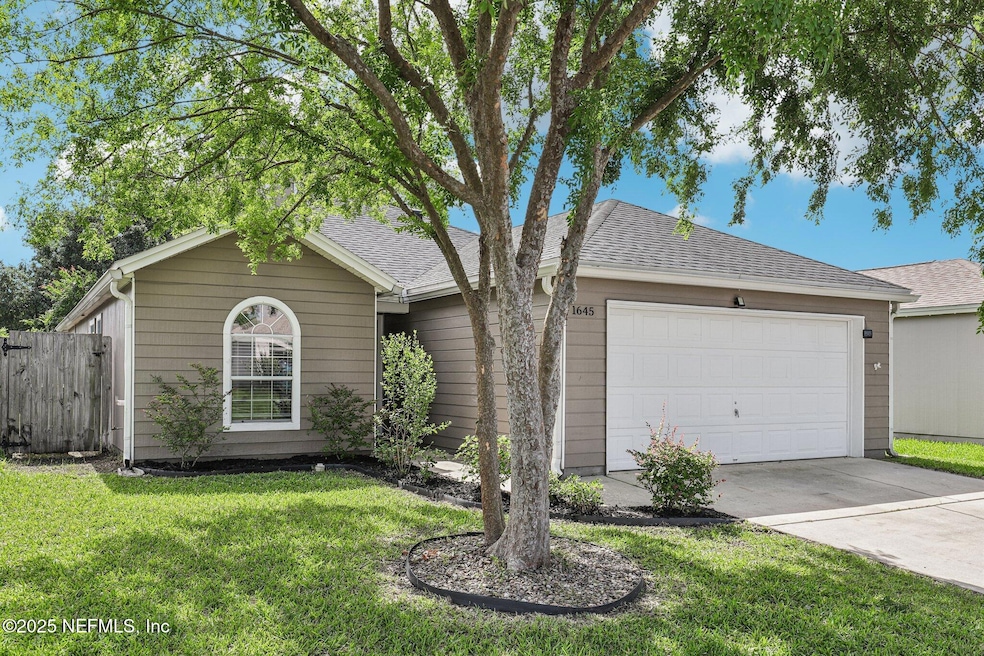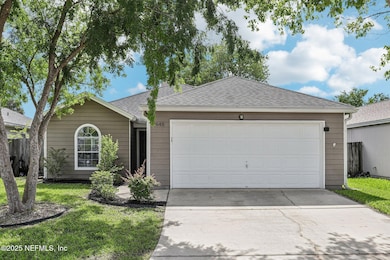
1645 Teaberry Dr Middleburg, FL 32068
Lakeside NeighborhoodEstimated payment $1,810/month
Highlights
- Open Floorplan
- Contemporary Architecture
- Cul-De-Sac
- Ridgeview High School Rated A
- Vaulted Ceiling
- Rear Porch
About This Home
$5000 Closing Costs to buyers! Welcome to this well maintained 3-bedroom, 2-bath home perfect for first-time buyers or those looking to downsize in comfort & style. Step inside to brand new flooring that adds warmth & character, complemented by elegant ceramic & porcelain tile in the kitchen, baths, and foyer for easy maintenance & timeless appeal. The open-concept floor plan features a spacious living room with soaring ceilings and a cozy fireplace. The kitchen is both functional & inviting, with an eat-in dining area, breakfast bar, generous counter space, and ample cabinetry for storage. The thoughtful split-bedroom layout offers privacy, with the primary suite situated at the front of the home & two additional bedrooms located toward the rear. A covered lanai provides a great outdoor retreat, opening up to a fenced backyard with room to enjoy Florida's sunshine. Recent updates include a new roof (2018) & fresh exterior paint within last couple of years. Listing agent is the owner.
Home Details
Home Type
- Single Family
Est. Annual Taxes
- $3,965
Year Built
- Built in 2000 | Remodeled
Lot Details
- 4,792 Sq Ft Lot
- Property fronts a county road
- Cul-De-Sac
- Wood Fence
- Back Yard Fenced
HOA Fees
- $25 Monthly HOA Fees
Parking
- 2 Car Attached Garage
Home Design
- Contemporary Architecture
- Shingle Roof
Interior Spaces
- 1,518 Sq Ft Home
- 1-Story Property
- Open Floorplan
- Vaulted Ceiling
- Ceiling Fan
- Wood Burning Fireplace
- Entrance Foyer
- Living Room
- Fire and Smoke Detector
- Electric Dryer Hookup
Kitchen
- Eat-In Kitchen
- Breakfast Bar
- Electric Oven
- Dishwasher
Flooring
- Carpet
- Laminate
- Tile
Bedrooms and Bathrooms
- 3 Bedrooms
- Split Bedroom Floorplan
- 2 Full Bathrooms
Outdoor Features
- Rear Porch
Schools
- Doctors Inlet Elementary School
- Lakeside Middle School
- Ridgeview High School
Utilities
- Central Heating and Cooling System
- 200+ Amp Service
- 150 Amp Service
- Electric Water Heater
Listing and Financial Details
- Assessor Parcel Number 34042500815400821
Community Details
Overview
- Glen Laurel Subdivision
Recreation
- Community Playground
Map
Home Values in the Area
Average Home Value in this Area
Tax History
| Year | Tax Paid | Tax Assessment Tax Assessment Total Assessment is a certain percentage of the fair market value that is determined by local assessors to be the total taxable value of land and additions on the property. | Land | Improvement |
|---|---|---|---|---|
| 2024 | $3,723 | $258,938 | $40,000 | $218,938 |
| 2023 | $3,723 | $247,874 | $40,000 | $207,874 |
| 2022 | $3,261 | $218,153 | $35,000 | $183,153 |
| 2021 | $2,883 | $170,556 | $25,000 | $145,556 |
| 2020 | $2,691 | $165,483 | $25,000 | $140,483 |
| 2019 | $2,543 | $157,627 | $25,000 | $132,627 |
| 2018 | $2,136 | $133,763 | $0 | $0 |
| 2017 | $1,981 | $119,476 | $0 | $0 |
| 2016 | $1,925 | $113,112 | $0 | $0 |
| 2015 | $1,888 | $106,652 | $0 | $0 |
| 2014 | $1,854 | $103,261 | $0 | $0 |
Property History
| Date | Event | Price | Change | Sq Ft Price |
|---|---|---|---|---|
| 08/08/2025 08/08/25 | Pending | -- | -- | -- |
| 08/02/2025 08/02/25 | Price Changed | $267,444 | -2.7% | $176 / Sq Ft |
| 07/15/2025 07/15/25 | Price Changed | $275,000 | -1.7% | $181 / Sq Ft |
| 07/11/2025 07/11/25 | Price Changed | $279,888 | 0.0% | $184 / Sq Ft |
| 07/02/2025 07/02/25 | Price Changed | $280,000 | -4.3% | $184 / Sq Ft |
| 06/22/2025 06/22/25 | Price Changed | $292,444 | -2.5% | $193 / Sq Ft |
| 06/09/2025 06/09/25 | For Sale | $300,000 | 0.0% | $198 / Sq Ft |
| 12/17/2023 12/17/23 | Off Market | $1,775 | -- | -- |
| 12/17/2023 12/17/23 | Off Market | $1,675 | -- | -- |
| 12/17/2023 12/17/23 | Off Market | $1,400 | -- | -- |
| 01/28/2023 01/28/23 | Rented | $1,775 | 0.0% | -- |
| 01/26/2023 01/26/23 | Under Contract | -- | -- | -- |
| 01/06/2023 01/06/23 | For Rent | $1,775 | +6.0% | -- |
| 01/15/2022 01/15/22 | Rented | $1,675 | 0.0% | -- |
| 01/12/2022 01/12/22 | Under Contract | -- | -- | -- |
| 01/09/2022 01/09/22 | For Rent | $1,675 | +19.6% | -- |
| 01/01/2020 01/01/20 | Rented | $1,400 | 0.0% | -- |
| 01/01/2020 01/01/20 | Under Contract | -- | -- | -- |
| 11/24/2019 11/24/19 | For Rent | $1,400 | -- | -- |
Purchase History
| Date | Type | Sale Price | Title Company |
|---|---|---|---|
| Warranty Deed | $65,000 | Attorney | |
| Warranty Deed | -- | None Available | |
| Warranty Deed | -- | None Available | |
| Warranty Deed | $101,200 | Security Title Of Orange Par |
Mortgage History
| Date | Status | Loan Amount | Loan Type |
|---|---|---|---|
| Open | $160,000 | New Conventional | |
| Closed | $90,000 | New Conventional | |
| Closed | $52,000 | Purchase Money Mortgage | |
| Previous Owner | $177,000 | Unknown | |
| Previous Owner | $21,510 | Unknown | |
| Previous Owner | $120,229 | Unknown | |
| Previous Owner | $10,000 | Credit Line Revolving | |
| Previous Owner | $80,958 | Purchase Money Mortgage | |
| Closed | $20,240 | No Value Available |
Similar Homes in Middleburg, FL
Source: realMLS (Northeast Florida Multiple Listing Service)
MLS Number: 2091659
APN: 34-04-25-008154-008-21
- 1531 Irishwood Ct
- 3013 Wavering Ln
- 3222 Button Wood Dr
- 2715 Pinewood Blvd N
- 1674 Mary Beth Dr
- 1658 Evergreen Ln E
- 2697 Tina Ln
- 2777 County Road 220
- 1878 Dartmouth Dr
- 2704 Tina Ln
- 2064 Frogmore Dr
- 175 Evergreen Ln
- 1837 the Glades Rd
- 1860 Cogdill Trace
- 1856 Cogdill Trace
- 2097 Frogmore Dr
- 138 Mango Ct
- 3106 Angora Bay Dr
- 211 Knight Boxx Rd
- 2772 Commanche Ave






