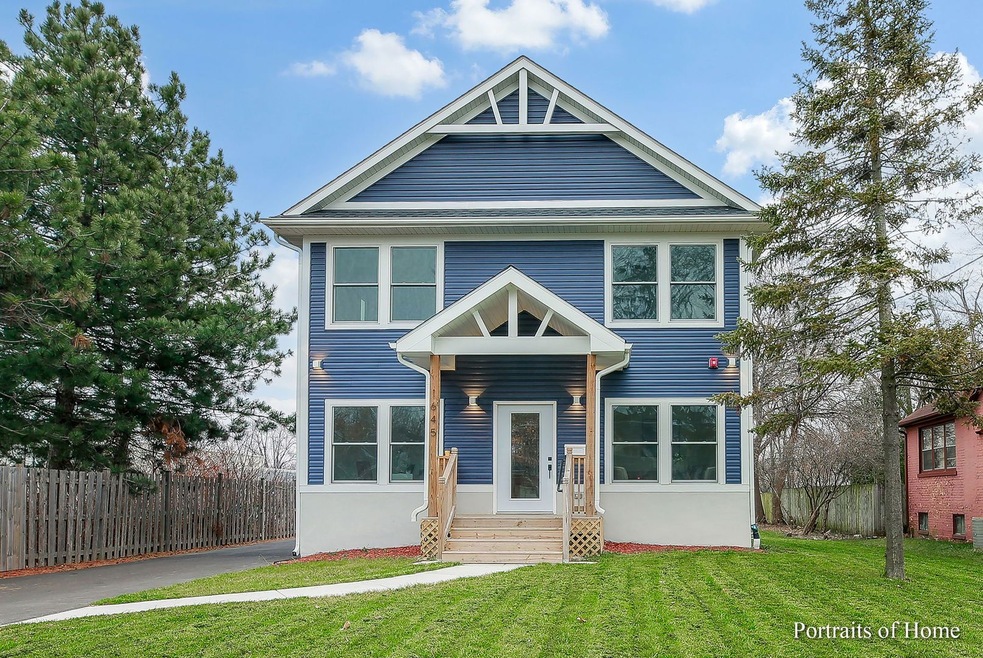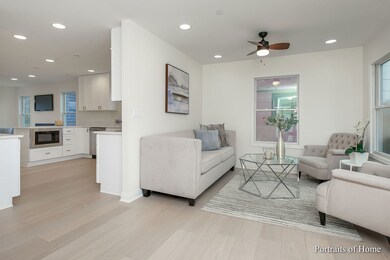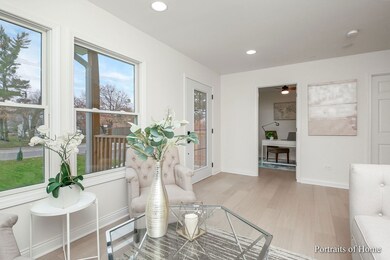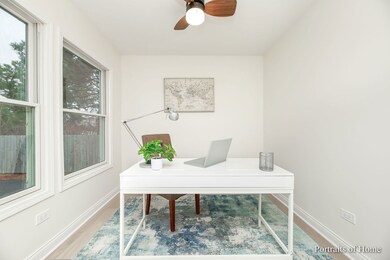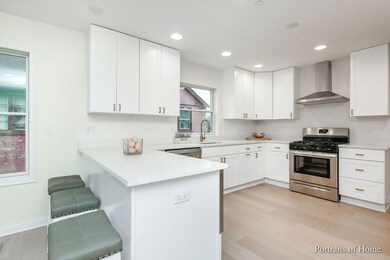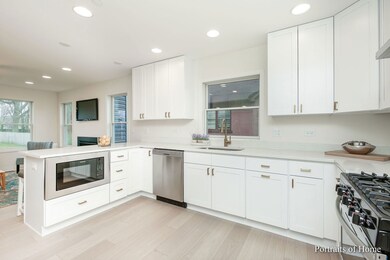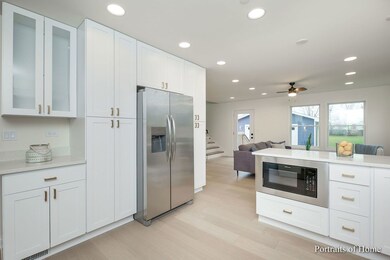
1645 Webster Ln Des Plaines, IL 60018
Highlights
- Wood Flooring
- Home Office
- 2.5 Car Detached Garage
- Algonquin Middle School Rated A-
- Fenced Yard
- Living Room
About This Home
As of February 2023Absolutely stunning newly built two story home on almost a half-acre of land for under 500k!!! This is not your typical rehab where paint is thrown on the walls and put up for sale. This home was taken down to the studs, expanded, reconfigured and had a second floor added. The builder used high end materials (such as Pella windows) and gorgeous finishes to make this home a show piece. The brilliant kitchen has 42in white shaker cabinets, quartz countertops, SS appls, built-in microwave, hood, double pantry and a breakfast bar. Other tasteful features on the main level include an open floor plan, natural wide plank floors, bedroom with a full bathroom, den, gas log fireplace, tons of windows allowing loads of natural light and can lighting everywhere. The second story has a loft, huge master bedroom with walk-in closet, double vanity, standup tile showers with rainfall heads & no streak glass doors and ceiling fans in every room. The basement is partially finished with all the storage you could ever need and there are 2 HVAC units programed for zoned heating/cooling. In the backyard is a unique oversized 2.5 car garage which is perfect for storing multiple cars as well as having a large workshop. The enormous backyard provides an endless grass area which can be used for family play time or almost every sport imaginable. This is a great area that is walking distance to restaurants, shopping, schools, Lake Park and short drive to downtown Des Plaines and Rosemont. Owner has priced this home for immediate sale so set up your showing quickly!!!
Last Agent to Sell the Property
Fulton Grace Realty License #475140977 Listed on: 12/07/2022

Home Details
Home Type
- Single Family
Est. Annual Taxes
- $5,165
Year Built
- Built in 1941
Lot Details
- 0.41 Acre Lot
- Lot Dimensions are 60x300
- Fenced Yard
Parking
- 2.5 Car Detached Garage
- Garage Door Opener
- Parking Space is Owned
Home Design
- Vinyl Siding
Interior Spaces
- 2,052 Sq Ft Home
- 2-Story Property
- Ceiling Fan
- Gas Log Fireplace
- Family Room with Fireplace
- Living Room
- Family or Dining Combination
- Home Office
- Wood Flooring
- Fire Sprinkler System
Kitchen
- Range with Range Hood
- Microwave
- Dishwasher
Bedrooms and Bathrooms
- 4 Bedrooms
- 4 Potential Bedrooms
- 3 Full Bathrooms
- Dual Sinks
Laundry
- Laundry Room
- Dryer
- Washer
- Sink Near Laundry
Partially Finished Basement
- Basement Fills Entire Space Under The House
- Sump Pump
Schools
- Plainfield Elementary School
- Algonquin Middle School
- Maine West High School
Utilities
- Forced Air Zoned Cooling and Heating System
- Humidifier
- Heating System Uses Natural Gas
Ownership History
Purchase Details
Home Financials for this Owner
Home Financials are based on the most recent Mortgage that was taken out on this home.Purchase Details
Home Financials for this Owner
Home Financials are based on the most recent Mortgage that was taken out on this home.Purchase Details
Home Financials for this Owner
Home Financials are based on the most recent Mortgage that was taken out on this home.Purchase Details
Home Financials for this Owner
Home Financials are based on the most recent Mortgage that was taken out on this home.Similar Homes in Des Plaines, IL
Home Values in the Area
Average Home Value in this Area
Purchase History
| Date | Type | Sale Price | Title Company |
|---|---|---|---|
| Quit Claim Deed | -- | Title365 | |
| Quit Claim Deed | -- | Title365 | |
| Warranty Deed | $515,000 | Chicago Title | |
| Warranty Deed | $190,000 | Altima Title Llc | |
| Warranty Deed | -- | Attorneys Title Guaranty Fun |
Mortgage History
| Date | Status | Loan Amount | Loan Type |
|---|---|---|---|
| Open | $530,000 | VA | |
| Closed | $530,000 | VA | |
| Previous Owner | $515,000 | Balloon | |
| Previous Owner | $152,000 | New Conventional | |
| Previous Owner | $136,000 | Unknown |
Property History
| Date | Event | Price | Change | Sq Ft Price |
|---|---|---|---|---|
| 02/15/2023 02/15/23 | Sold | $515,000 | +3.0% | $251 / Sq Ft |
| 01/02/2023 01/02/23 | Pending | -- | -- | -- |
| 12/07/2022 12/07/22 | For Sale | $499,900 | +163.1% | $244 / Sq Ft |
| 08/29/2019 08/29/19 | Sold | $190,000 | -4.5% | $288 / Sq Ft |
| 07/14/2019 07/14/19 | Pending | -- | -- | -- |
| 04/17/2019 04/17/19 | Price Changed | $199,000 | -13.1% | $302 / Sq Ft |
| 03/05/2019 03/05/19 | For Sale | $229,000 | -- | $347 / Sq Ft |
Tax History Compared to Growth
Tax History
| Year | Tax Paid | Tax Assessment Tax Assessment Total Assessment is a certain percentage of the fair market value that is determined by local assessors to be the total taxable value of land and additions on the property. | Land | Improvement |
|---|---|---|---|---|
| 2024 | $1,093 | $44,676 | $11,739 | $32,937 |
| 2023 | $11,496 | $44,676 | $11,739 | $32,937 |
| 2022 | $11,496 | $44,676 | $11,739 | $32,937 |
| 2021 | $11,370 | $36,989 | $15,351 | $21,638 |
| 2020 | $5,165 | $17,093 | $15,351 | $1,742 |
| 2019 | $4,246 | $19,206 | $15,351 | $3,855 |
| 2018 | $4,895 | $19,803 | $13,545 | $6,258 |
| 2017 | $4,826 | $19,803 | $13,545 | $6,258 |
| 2016 | $4,809 | $19,803 | $13,545 | $6,258 |
| 2015 | $4,749 | $18,331 | $11,739 | $6,592 |
| 2014 | $4,665 | $18,331 | $11,739 | $6,592 |
| 2013 | $4,531 | $18,331 | $11,739 | $6,592 |
Agents Affiliated with this Home
-
James Diestel

Seller's Agent in 2023
James Diestel
Fulton Grace Realty
(630) 660-1586
1 in this area
76 Total Sales
-
Lucila Hower

Buyer's Agent in 2023
Lucila Hower
Hometown Real Estate Group LLC
(773) 793-0174
1 in this area
18 Total Sales
-
Jack Michalkiewicz

Seller's Agent in 2019
Jack Michalkiewicz
Coldwell Banker Realty
(708) 983-3119
1 in this area
115 Total Sales
-
Tony Garcia
T
Buyer's Agent in 2019
Tony Garcia
Terra Nova Realty Group Corp
(847) 409-4806
14 in this area
55 Total Sales
Map
Source: Midwest Real Estate Data (MRED)
MLS Number: 11684104
APN: 09-29-101-008-0000
- 1580 Webster Ln
- 1533 Webster Ln
- 1058 E Oakton St
- 1552 Times Dr
- 1490 Blaine St
- 1548 Times Dr
- 1550 Times Dr
- 1546 Times Dr
- 1060 E Oakton St
- 1492 Blaine St
- 1486 Blaine St
- 1847 Dexter Ln
- 1005 E Forest Ave
- 1394 Carol Ln
- 1920 Webster Ln
- 972 Howard Ave
- 1401 S 6th Ave
- 916 E Algonquin Rd
- 1882 Mannheim Rd
- 1265 S Wolf Rd
