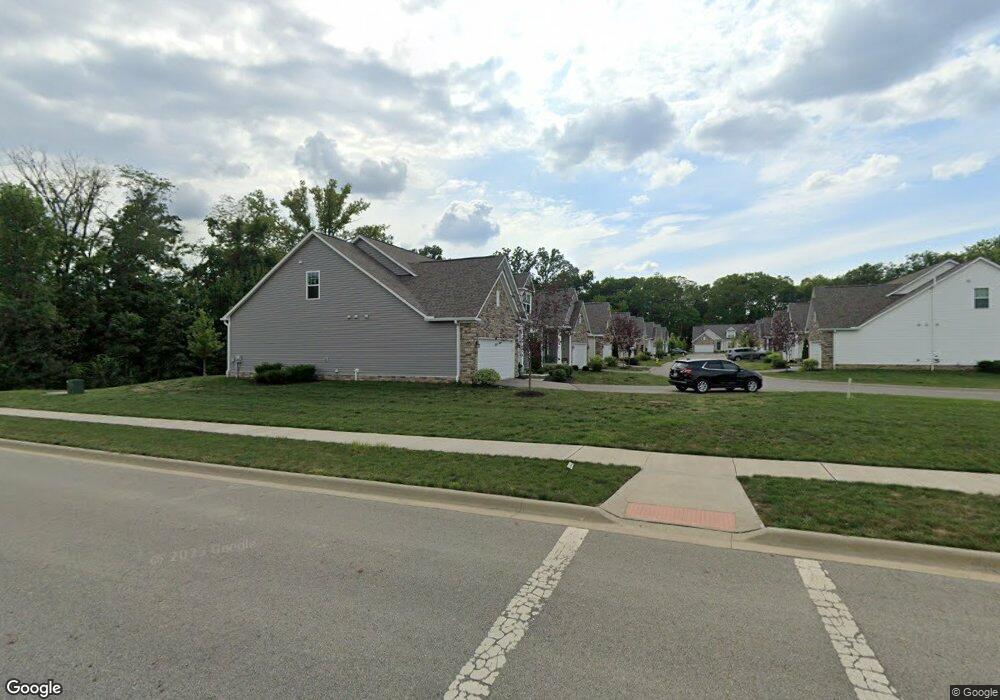1645 Withers Grove Loop Unit 16A Grove City, OH 43123
3
Beds
3
Baths
2,359
Sq Ft
2,178
Sq Ft Lot
About This Home
This home is located at 1645 Withers Grove Loop Unit 16A, Grove City, OH 43123. 1645 Withers Grove Loop Unit 16A is a home located in Franklin County with nearby schools including Buckeye Woods Elementary School, Park Street Intermediate School, and Jackson Middle School.
Create a Home Valuation Report for This Property
The Home Valuation Report is an in-depth analysis detailing your home's value as well as a comparison with similar homes in the area
Home Values in the Area
Average Home Value in this Area
Tax History Compared to Growth
Map
Nearby Homes
- 1645 Withers Grove Loop
- 1669 Bookfield Ln
- 1664 Bookfield Ln
- 1658 Bookfield Ln
- 1683 Bookfield Ln
- 1689 Bookfield Ln
- 5652 Platinum Dr
- 5447 Scotch Woods Dr
- 1907 Timber Haven Ct
- 5455 Lilac Ave
- 2055 Running Creek Place
- 5838 Lookout Blvd
- 5826 Lookout Blvd Unit 5826
- 6018 Sweet Basil Ln
- 2174 Birdfoot Ln
- 1314 Blueberry Cove
- 1327 Blueberry Cove
- 5655 Lotus Ct
- 6075 Sweet Basil Ln
- 6273 Moundview Place
- 1651 Withers Grove Loop
- 1656 Withers Grove Loop
- 1659 Withers Grove Loop
- 1662 Withers Grove Loop
- 1665 Withers Grove Loop
- 1625 Piper Ct
- 1670 Withers Grove Loop
- 1673 Withers Grove Loop
- 1624 Piper Ct
- 1676 Withers Grove Loop
- 1679 Withers Grove Loop
- 1615 Piper Ct
- 1687 Withers Grove Loop
- 1612 Piper Ct
- 1605 Piper Ct
- 1640 Ainwick Bend
- 1646 Ainwick Bend
- 1600 Piper Ct
- 1654 Ainwick Bend
- 1595 Piper Ct
