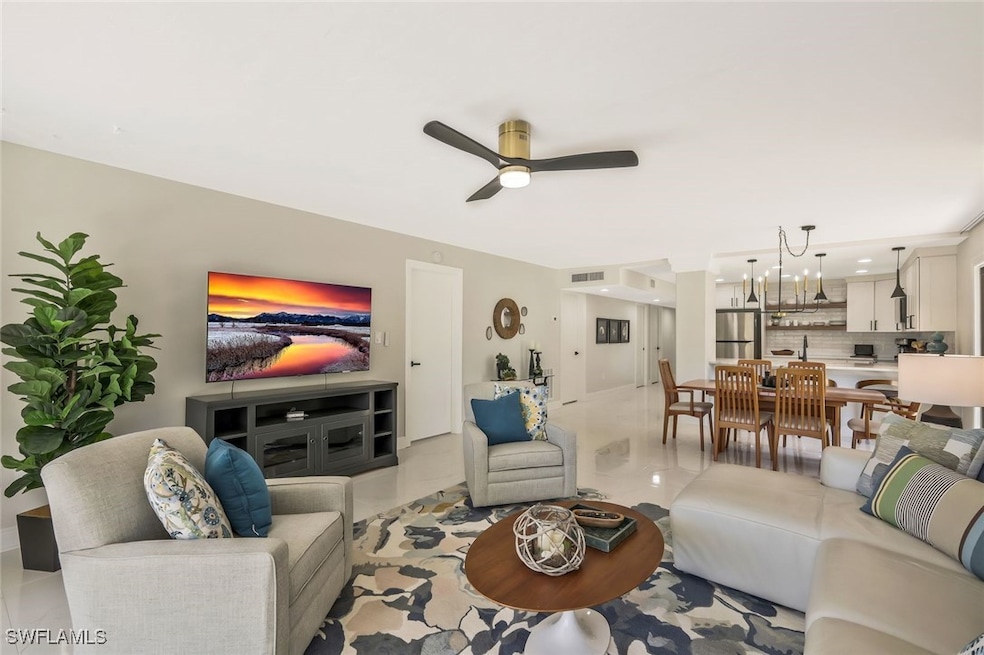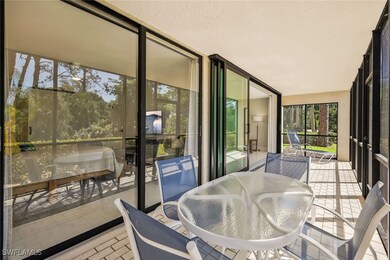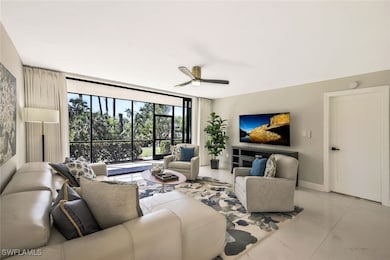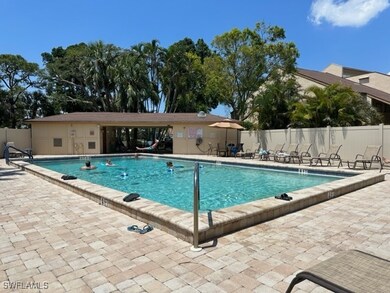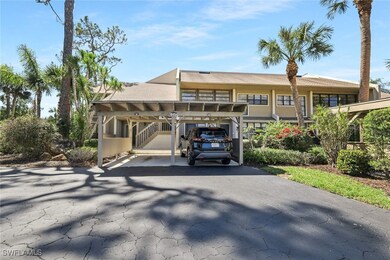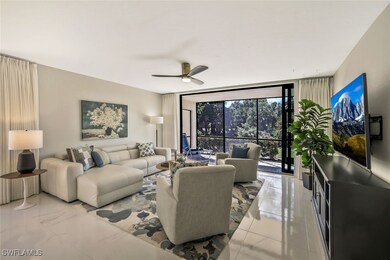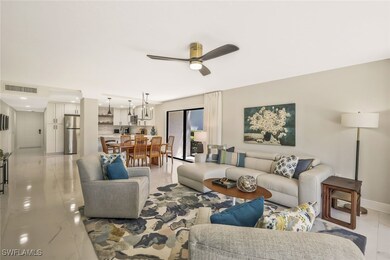16454 Timberlakes Dr Unit 101 Fort Myers, FL 33908
The Forest Country Club NeighborhoodEstimated payment $2,753/month
Highlights
- Golf Course Community
- Gated with Attendant
- Private Membership Available
- Fort Myers High School Rated A
- Lake View
- Clubhouse
About This Home
Unique, First Floor, Easy Entry, 3 Bedroom-2 Full Bath, 1 Spacious Carport- Just Outside the Front Door. Totally Remodeled - Being Sold Turnkey with a small furniture exclusion list. This is not like the others in the Fact that the Kitchen is now Closed from the 3rd Bedroom completely. Built In Murphy Bed in the room, currently being used as a Sunny Office. Corner End Unit FULL of Sunshine, Professional Window Treatments, Gorgeous Large Floor Tile throughout the Condo- No Carpet. Primary Suite has Private Entry Sliders to the Lanai. View of Island and #13 of The Bear Golf Course. The Great Room Pocket Sliders are Hurricane Rated. No Pets in Dove Hollow. Great Investment- Lease 6 Times a Year, Min days is 30. Golfer and Tennis Player Paradise. Views of the Bear Golf Course (currently under renovation-opening fall 2025)- The Bobcat Golf Course IS OPEN. This Unit Sleeps 6 Adults Easy. Large Community Pool, Loungers, Grills, Gathering Area. The Quarterly Fee INCLUDES the Master Association Fee, Water, Pest Control, Flood Policy, Regular Insurance Policy, Internet/Cable (high speed), Professional Mgt Co.. The Forest Community is Gated with 2 Manned Entries. Over 8 Miles of Sidewalks, Bring your Bikes! Lakes Park is Open for Market Day! Sanibel just 20 min, FMB 25 Min, RSW Airport 15 Min, Restaurants and Shopping Everywhere! Please note, some amenities listed require membership in the Forest Country Club. SPECIAL Incentives for NEW CC Members Throughout 12/25! The Forest Community has a Lovely Children's Park. There will never be a Better Time, Come Live & Play In The Forest!
Property Details
Home Type
- Condominium
Est. Annual Taxes
- $2,596
Year Built
- Built in 1982
Lot Details
- Property fronts a private road
- Northeast Facing Home
- Sprinkler System
HOA Fees
- $1,042 Monthly HOA Fees
Property Views
- Lake
- Golf Course
Home Design
- Contemporary Architecture
- Entry on the 1st floor
- Shingle Roof
- Stucco
Interior Spaces
- 1,418 Sq Ft Home
- 2-Story Property
- Custom Mirrors
- Furnished
- Built-In Features
- Ceiling Fan
- Single Hung Windows
- Sliding Windows
- Entrance Foyer
- Great Room
- Combination Dining and Living Room
- Screened Porch
- Tile Flooring
- Security Gate
Kitchen
- Breakfast Bar
- Range
- Microwave
- Dishwasher
- Disposal
Bedrooms and Bathrooms
- 3 Bedrooms
- Split Bedroom Floorplan
- Walk-In Closet
- Maid or Guest Quarters
- 2 Full Bathrooms
- Dual Sinks
- Shower Only
- Separate Shower
Laundry
- Dryer
- Washer
Parking
- 1 Detached Carport Space
- Guest Parking
- Assigned Parking
Outdoor Features
- Screened Patio
Schools
- School Zone Choice Elementary And Middle School
- School Zone Choice High School
Utilities
- Central Heating and Cooling System
- Underground Utilities
- High Speed Internet
- Cable TV Available
Listing and Financial Details
- Legal Lot and Block 101 / 6
- Assessor Parcel Number 01-46-24-05-00006.1010
Community Details
Overview
- Association fees include management, cable TV, insurance, internet, irrigation water, legal/accounting, ground maintenance, pest control, road maintenance, sewer, street lights, security, trash, water
- 48 Units
- Private Membership Available
- Association Phone (239) 454-1101
- Dove Hollow Subdivision
Amenities
- Community Barbecue Grill
- Picnic Area
- Restaurant
- Clubhouse
Recreation
- Golf Course Community
- Tennis Courts
- Pickleball Courts
- Bocce Ball Court
- Community Playground
- Community Pool
- Putting Green
- Park
- Trails
Security
- Gated with Attendant
- Fire and Smoke Detector
Map
Home Values in the Area
Average Home Value in this Area
Tax History
| Year | Tax Paid | Tax Assessment Tax Assessment Total Assessment is a certain percentage of the fair market value that is determined by local assessors to be the total taxable value of land and additions on the property. | Land | Improvement |
|---|---|---|---|---|
| 2025 | $2,596 | $198,976 | -- | -- |
| 2024 | $2,596 | $180,887 | -- | -- |
| 2023 | $132 | $8,356 | $0 | $8,356 |
| 2022 | $2,348 | $149,493 | $0 | $0 |
| 2021 | $2,006 | $140,371 | $0 | $140,371 |
| 2020 | $1,855 | $123,548 | $0 | $123,548 |
| 2019 | $2,135 | $141,313 | $0 | $141,313 |
| 2018 | $2,089 | $134,853 | $0 | $134,853 |
| 2017 | $2,173 | $142,120 | $0 | $142,120 |
| 2016 | $2,000 | $126,261 | $0 | $126,261 |
| 2015 | $1,956 | $126,600 | $0 | $126,600 |
| 2014 | $1,781 | $113,600 | $0 | $113,600 |
| 2013 | -- | $90,600 | $0 | $90,600 |
Property History
| Date | Event | Price | List to Sale | Price per Sq Ft |
|---|---|---|---|---|
| 10/04/2025 10/04/25 | Off Market | $285,000 | -- | -- |
| 10/01/2025 10/01/25 | For Sale | $285,000 | 0.0% | $201 / Sq Ft |
| 03/21/2025 03/21/25 | For Sale | $285,000 | -- | $201 / Sq Ft |
Purchase History
| Date | Type | Sale Price | Title Company |
|---|---|---|---|
| Warranty Deed | $120,000 | Attorney | |
| Warranty Deed | $125,000 | -- |
Mortgage History
| Date | Status | Loan Amount | Loan Type |
|---|---|---|---|
| Open | $60,000 | New Conventional | |
| Previous Owner | $100,000 | No Value Available |
Source: Florida Gulf Coast Multiple Listing Service
MLS Number: 225027101
APN: 01-46-24-05-00006.1010
- 16454 Timberlakes Dr Unit 103
- 16454 Timberlakes Dr Unit 102
- 16472 Timberlakes Dr Unit 204
- 16478 Timberlakes Dr Unit 103
- 16648 Bobcat Ct
- 16430 Timberlakes Dr Unit 103
- 16568 Bear Cub Ct
- 16484 Timberlakes Dr Unit 101
- 16651 Bobcat Ct
- 16281 Fairway Woods Dr Unit 902
- 16321 Fairway Woods Dr Unit 705
- 16552 Bear Cub Ct
- 16330 Fairway Woods Dr Unit 1705
- 16391 Fairway Woods Dr Unit 206
- 16391 Fairway Woods Dr Unit 207
- 16391 Fairway Woods Dr Unit 203
- 16201 Fairway Woods Dr Unit 1307
- 16221 Fairway Woods Dr Unit 1201
- 6100 Jonathans Bay Cir Unit 302
- 16675 Forest Blvd Unit 204
- 16466 Timberlakes Dr Unit 103
- 16442 Timberlakes Dr Unit 104
- 16686 Bobcat Dr
- 6051 Jonathans Bay Cir Unit 102
- 16701 Bobcat Dr
- 16590 Partridge Place Rd Unit 101
- 6226 Timberwood Cir Unit 119
- 6226 Timberwood Cir
- 16737 Pheasant Ct
- 16650 Partridge Place Rd Unit 204
- 17040 Golfside Cir Unit 801
- 17035 Terraverde Cir
- 6612 Estero Bay Dr
- 6548 Bay Ridge Way
- 16999 Terraverde Cir Unit ID1359751P
- 17126 Terraverde Cir Unit 4
- 17287 Timber Oak Ln
- 6322 Royal Woods Dr
- 6300 Royal Woods Dr
- 6386 Royal Woods Dr
