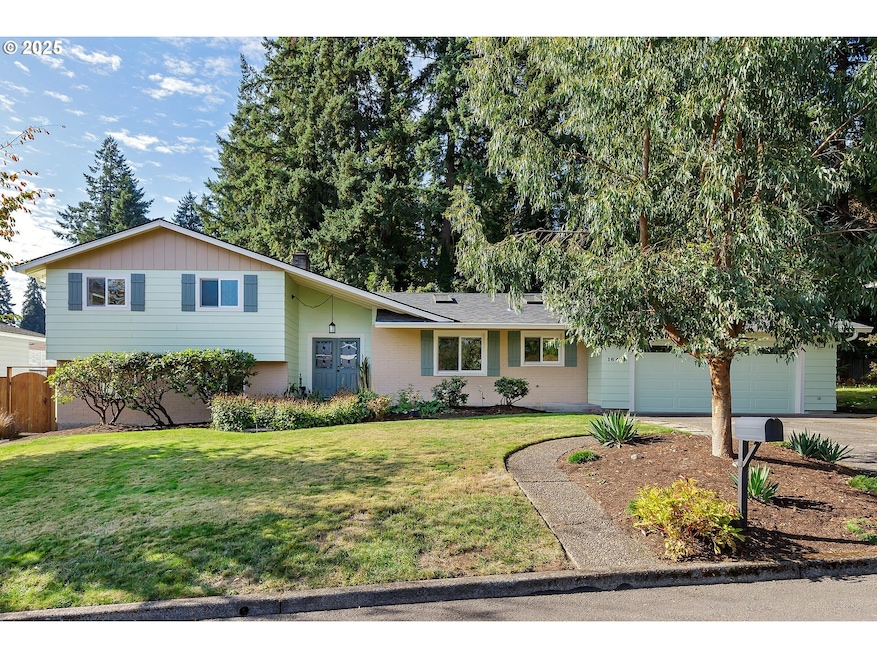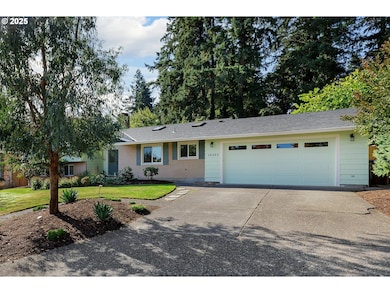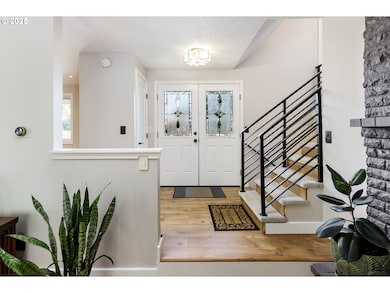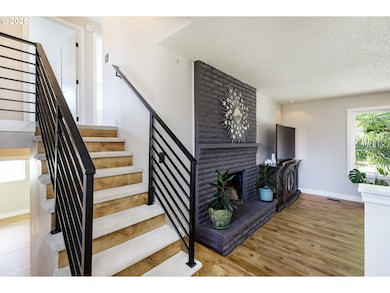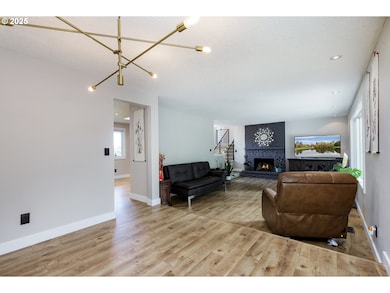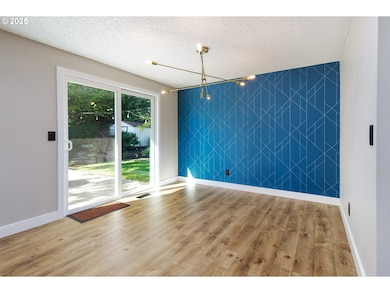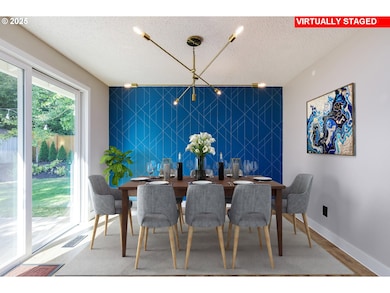16455 Devonshire Dr Gladstone, OR 97027
Estimated payment $3,865/month
Highlights
- View of Trees or Woods
- 2 Fireplaces
- Private Yard
- Engineered Wood Flooring
- Granite Countertops
- No HOA
About This Home
OPEN HOUSE SAT 12/13 12 TO 2 / Welcome to this beautifully updated home in the popular Sherwood Forest neighborhood of Gladstone!With a cool midcentury vibe and thoughtful upgrades throughout, this home perfectly blends comfort, style, and functionality. Since 2019, updates include fresh interior paint, engineered hardwood floors on the main level, new carpet upstairs, modern lighting, and a brand-new furnace—plus a newer roof for peace of mind.Step inside to a welcoming foyer and a sunken living room with a cozy brick fireplace that flows into a formal dining area—complete with slider to the patio for effortless indoor-outdoor entertaining. The bright kitchen features skylights, granite counters, tile backsplash, an eating nook, and newer appliances.Upstairs, the spacious primary suite offers a walk-in closet, while two more bedrooms and a full bath provide space for everyone. The lower level is a dream hangout zone with a huge family room, second fireplace, full bath, laundry, and a fourth bedroom—perfect for guests, hobbies, or a home office.The oversized, fully fenced backyard is an entertainer’s paradise—surrounded by trees and backing to green space for total privacy. Enjoy the built-in gas fireplace, lush landscaping, and room to relax or host all your favorite people.Big 2-car garage, flexible floorplan, and a great vibe throughout—this home truly has it all.
Home Details
Home Type
- Single Family
Est. Annual Taxes
- $6,076
Year Built
- Built in 1971 | Remodeled
Lot Details
- 8,712 Sq Ft Lot
- Fenced
- Level Lot
- Sprinkler System
- Landscaped with Trees
- Private Yard
Parking
- 2 Car Attached Garage
- Driveway
- On-Street Parking
Home Design
- Brick Exterior Construction
- Slab Foundation
- Composition Roof
- Lap Siding
Interior Spaces
- 2,450 Sq Ft Home
- 3-Story Property
- 2 Fireplaces
- Wood Burning Fireplace
- Double Pane Windows
- Vinyl Clad Windows
- Entryway
- Family Room
- Living Room
- Dining Room
- Views of Woods
- Laundry Room
Kitchen
- Free-Standing Range
- Range Hood
- Dishwasher
- Stainless Steel Appliances
- Granite Countertops
- Tile Countertops
- Disposal
Flooring
- Engineered Wood
- Wall to Wall Carpet
- Tile
- Vinyl
Bedrooms and Bathrooms
- 4 Bedrooms
Finished Basement
- Exterior Basement Entry
- Natural lighting in basement
Outdoor Features
- Patio
- Shed
Schools
- Bilquist Elementary School
- Alder Creek Middle School
- Putnam High School
Utilities
- Forced Air Heating and Cooling System
- Heating System Uses Gas
- Electric Water Heater
Community Details
- No Home Owners Association
Listing and Financial Details
- Assessor Parcel Number 00496644
Map
Home Values in the Area
Average Home Value in this Area
Tax History
| Year | Tax Paid | Tax Assessment Tax Assessment Total Assessment is a certain percentage of the fair market value that is determined by local assessors to be the total taxable value of land and additions on the property. | Land | Improvement |
|---|---|---|---|---|
| 2025 | $6,299 | $317,667 | -- | -- |
| 2024 | $6,076 | $308,415 | -- | -- |
| 2023 | $6,076 | $299,433 | $0 | $0 |
| 2022 | $5,741 | $290,712 | $0 | $0 |
| 2021 | $5,534 | $282,245 | $0 | $0 |
| 2020 | $5,355 | $274,025 | $0 | $0 |
| 2019 | $5,267 | $266,044 | $0 | $0 |
| 2018 | $4,644 | $258,295 | $0 | $0 |
| 2017 | $4,490 | $250,772 | $0 | $0 |
| 2016 | $4,334 | $243,468 | $0 | $0 |
| 2015 | $4,208 | $236,377 | $0 | $0 |
| 2014 | $3,995 | $229,492 | $0 | $0 |
Property History
| Date | Event | Price | List to Sale | Price per Sq Ft | Prior Sale |
|---|---|---|---|---|---|
| 01/04/2026 01/04/26 | Pending | -- | -- | -- | |
| 12/06/2025 12/06/25 | Price Changed | $647,000 | -0.5% | $264 / Sq Ft | |
| 11/03/2025 11/03/25 | Price Changed | $650,000 | -1.5% | $265 / Sq Ft | |
| 10/17/2025 10/17/25 | For Sale | $660,000 | +2.3% | $269 / Sq Ft | |
| 09/08/2023 09/08/23 | Sold | $645,000 | +7.5% | $263 / Sq Ft | View Prior Sale |
| 08/07/2023 08/07/23 | Pending | -- | -- | -- | |
| 08/03/2023 08/03/23 | For Sale | $599,900 | +41.2% | $245 / Sq Ft | |
| 03/01/2019 03/01/19 | Sold | $425,000 | -5.3% | $181 / Sq Ft | View Prior Sale |
| 01/23/2019 01/23/19 | Pending | -- | -- | -- | |
| 09/17/2018 09/17/18 | For Sale | $449,000 | -- | $191 / Sq Ft |
Purchase History
| Date | Type | Sale Price | Title Company |
|---|---|---|---|
| Warranty Deed | $645,000 | Chicago Title | |
| Warranty Deed | $425,000 | Fidelity National Title | |
| Interfamily Deed Transfer | -- | Wfg Title | |
| Warranty Deed | $270,750 | Lawyers Title Insurance Corp |
Mortgage History
| Date | Status | Loan Amount | Loan Type |
|---|---|---|---|
| Open | $580,500 | New Conventional | |
| Previous Owner | $325,000 | New Conventional | |
| Previous Owner | $222,500 | New Conventional | |
| Previous Owner | $243,650 | New Conventional |
Source: Regional Multiple Listing Service (RMLS)
MLS Number: 223873422
APN: 00496644
- 16420 Chessington Ct
- 6635 SE Doncaster Dr
- 6620 Doncaster Dr
- 16511 Anna Eve Dr
- 17125 SE Shadow Ct
- 17300 SE Oatfield Rd
- 6499 SE Norma Cir
- 16615 Churchill Dr
- 5778 SE Tranquil Ct
- 6305 SE Chloe Rose Way
- 6311 SE Chloe Rose Way
- 6315 SE Chloe Rose Way
- 6323 SE Chloe Rose Way
- 6325 SE Chloe Rose Way
- 5503 SE Colony Cir
- 5410 SE Byron Dr
- 6571 Oakridge Dr
- 16705 SE Kingsridge Ct
- 6725 SE Mabel Ave
- 16383 SE Merganser Ct
