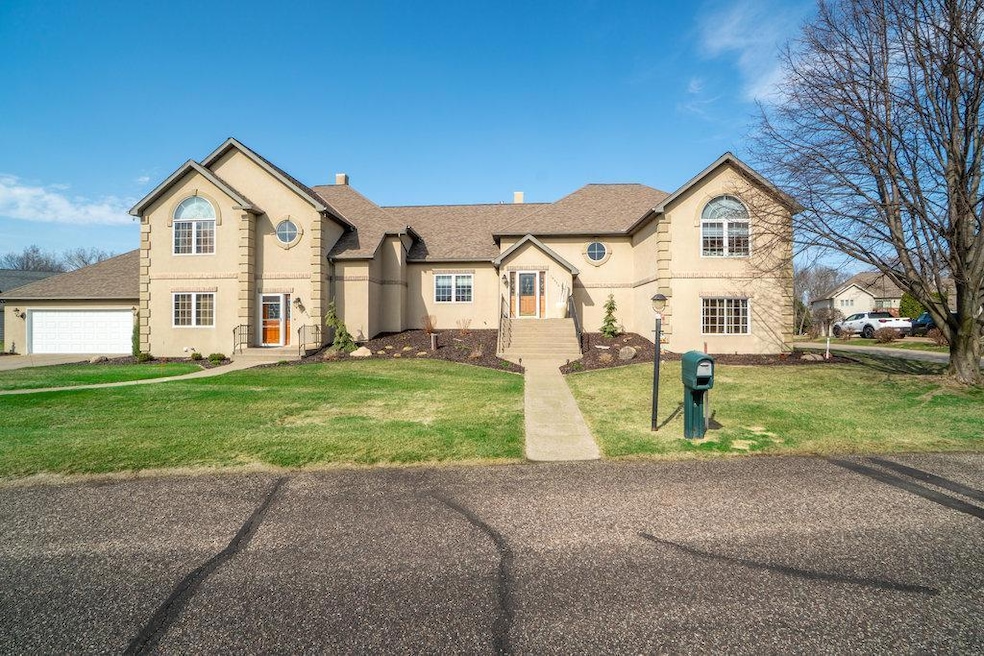
16456 90th Ave Chippewa Falls, WI 54729
Highlights
- Beach Access
- Forced Air Heating and Cooling System
- Central Vacuum
- 2 Car Attached Garage
- Combination Kitchen and Dining Room
- Family Room
About This Home
As of July 2025Rare Luxury Lake Home Opportunity! Enjoy effortless Lake Wissota living & entertaining inside & out. Located in
the prestigious gated community of Larson's Landing, this home provides comfort & security. Live your best lake
life w/o the demands of snow removal & lawn mowing. In addition, this sought-after community offers
exceptional amenities including private docks, sparkling pool, & an array of lakefront perks-perfect for boating,
fishing, swimming, or simply soaking in the breathtaking surroundings. The comfortable floor plan features
updated kitchen & bathrooms, spacious primary suite & bedrooms. Cozy up to the stunning fireplace on cold
winter nights & enjoy summer nights on the patio surrounded by beautiful landscaping. Two family rooms
provide space to spread out. Whether you're looking for a weekend retreat or a full-time lake lifestyle, this home
offers it all. Don’t miss this rare opportunity to own a slice of paradise with resort-style living at its finest!
Last Buyer's Agent
NON-RMLS NON-RMLS
Non-MLS
Home Details
Home Type
- Single Family
Est. Annual Taxes
- $3,417
Year Built
- Built in 2000
HOA Fees
- $467 Monthly HOA Fees
Parking
- 2 Car Attached Garage
Home Design
- Split Level Home
- Architectural Shingle Roof
Interior Spaces
- Central Vacuum
- Family Room
- Living Room with Fireplace
- Combination Kitchen and Dining Room
- Partially Finished Basement
- Basement Fills Entire Space Under The House
- Washer and Dryer Hookup
Kitchen
- Microwave
- Dishwasher
Bedrooms and Bathrooms
- 3 Bedrooms
Utilities
- Forced Air Heating and Cooling System
- Shared Water Source
- Shared Septic
- Cable TV Available
Additional Features
- Beach Access
- 2,134 Sq Ft Lot
Community Details
- Association fees include dock, lawn care, ground maintenance, shared amenities, snow removal
- Association Phone (715) 555-5555
- Larsons Lndg Condo Subdivision
Listing and Financial Details
- Assessor Parcel Number 229082721922916456
Ownership History
Purchase Details
Home Financials for this Owner
Home Financials are based on the most recent Mortgage that was taken out on this home.Similar Homes in Chippewa Falls, WI
Home Values in the Area
Average Home Value in this Area
Purchase History
| Date | Type | Sale Price | Title Company |
|---|---|---|---|
| Warranty Deed | $259,500 | -- |
Property History
| Date | Event | Price | Change | Sq Ft Price |
|---|---|---|---|---|
| 07/18/2025 07/18/25 | Sold | $525,000 | -2.8% | $138 / Sq Ft |
| 05/09/2025 05/09/25 | Price Changed | $539,900 | -4.4% | $142 / Sq Ft |
| 04/11/2025 04/11/25 | Price Changed | $564,900 | -5.0% | $149 / Sq Ft |
| 03/26/2025 03/26/25 | Price Changed | $594,900 | -4.8% | $157 / Sq Ft |
| 03/03/2025 03/03/25 | For Sale | $624,900 | +140.8% | $165 / Sq Ft |
| 07/25/2013 07/25/13 | Sold | $259,500 | -13.2% | $127 / Sq Ft |
| 06/25/2013 06/25/13 | Pending | -- | -- | -- |
| 02/03/2012 02/03/12 | For Sale | $299,000 | -- | $147 / Sq Ft |
Tax History Compared to Growth
Tax History
| Year | Tax Paid | Tax Assessment Tax Assessment Total Assessment is a certain percentage of the fair market value that is determined by local assessors to be the total taxable value of land and additions on the property. | Land | Improvement |
|---|---|---|---|---|
| 2024 | $3,414 | $406,000 | $35,000 | $371,000 |
| 2023 | $3,279 | $406,000 | $35,000 | $371,000 |
| 2022 | $3,816 | $258,100 | $25,000 | $233,100 |
| 2021 | $3,518 | $258,100 | $25,000 | $233,100 |
| 2020 | $3,612 | $258,100 | $25,000 | $233,100 |
| 2019 | $3,531 | $258,100 | $25,000 | $233,100 |
| 2018 | $3,514 | $258,100 | $25,000 | $233,100 |
| 2017 | $3,279 | $258,100 | $25,000 | $233,100 |
| 2016 | $3,314 | $258,100 | $25,000 | $233,100 |
| 2015 | $3,308 | $258,100 | $25,000 | $233,100 |
| 2014 | $3,283 | $258,100 | $25,000 | $233,100 |
Agents Affiliated with this Home
-
D
Seller's Agent in 2025
Deb Hanson
Century 21 Affiliated
(715) 456-0499
99 Total Sales
-
N
Buyer's Agent in 2025
NON-RMLS NON-RMLS
Non-MLS
-
R
Seller's Agent in 2013
Rita Provoznik
Woods & Water Realty Inc/Regional Office
Map
Source: NorthstarMLS
MLS Number: 6680470
APN: 22908-2721-922916456
- 16150 89th Ave
- 8303 163rd St
- 1273 Parkland Dr
- 1040 Wissota Green Pkwy
- 1064 Wissota Green Pkwy
- 948 Wissota Green Pkwy
- 00 Pine Harbor Island
- 17419 99th Ave N
- Unit 3 Wissota Green Blvd
- 16261 105th Ave
- 10612 170th St
- 7672 178th St
- 17297 109th Ave
- 0 178th St Unit 1589545
- 8636 142nd St
- 14113 90th Ave
- 1163 Pine Acre Ln
- 7208 178th St
- 1153 Weather Ridge Rd Unit 2
- 9452 State Highway 124






