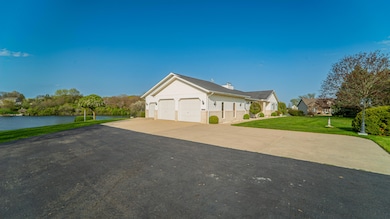16459 Grant St Lowell, IN 46356
Cedar Creek NeighborhoodEstimated payment $4,040/month
Highlights
- Lake Front
- 1.8 Acre Lot
- Deck
- Lowell Senior High School Rated 9+
- Lake Privileges
- Family Room with Fireplace
About This Home
Motivated Seller! Discover serene country living in this hidden lakeside gem! Set on 1.8 beautifully landscaped acres with stunning water views, this custom hillside ranch offers a full finished walkout basement and private lake access.Inside, the open-concept kitchen impresses with a large center island, vaulted ceiling with skylights, cozy eat-in area with gas fireplace, and patio doors leading to a maintenance-free deck and your private pier. A formal dining room and spacious living room--boast another fireplace--make entertaining a breeze.The generous primary suite features direct deck access, two oversized walk-in closets, and a luxurious en suite with whirlpool tub, separate shower room with dual sinks, and 2 water closets. A second bedroom with walk-in closet, adjacent full bath, and convenient main-level laundry complete the main floor.Downstairs, the walkout basement offers two large bedrooms with lake views and walk-in closets, a massive rec room with fireplace, and access to a lakeside patio. Bonus features include a 3/4 bath with former salon space, second kitchen/craft room, large utility/storage area, and a flex space ideal for a home gym, office, theater, or studio.You cannot build at this price so put your creativity to work and make this house your home!!A 3-car garage provides plenty of space for lake gear and equipment. Enjoy private lake rights, your own pier, and HOA-covered lake treatment for easy, maintenance-free living.
Listing Agent
@properties/Christie's Intl RE License #RB14050140 Listed on: 05/07/2025

Home Details
Home Type
- Single Family
Est. Annual Taxes
- $3,998
Year Built
- Built in 1990
Lot Details
- 1.8 Acre Lot
- Lake Front
- Cul-De-Sac
- Landscaped
HOA Fees
- $114 Monthly HOA Fees
Parking
- 3 Car Attached Garage
- Garage Door Opener
Interior Spaces
- 1-Story Property
- Vaulted Ceiling
- Family Room with Fireplace
- 3 Fireplaces
- Living Room with Fireplace
- Dining Room
- Lake Views
- Basement
- Fireplace in Basement
Kitchen
- Country Kitchen
- Microwave
- Freezer
- Dishwasher
- Disposal
Flooring
- Carpet
- Tile
Bedrooms and Bathrooms
- 4 Bedrooms
- Soaking Tub
- Spa Bath
Laundry
- Laundry Room
- Laundry on main level
- Dryer
- Washer
- Sink Near Laundry
Outdoor Features
- Lake Privileges
- Balcony
- Deck
- Covered Patio or Porch
Schools
- Lowell Senior High School
Utilities
- Forced Air Heating and Cooling System
- Well
Community Details
- Association fees include maintenance structure, snow removal
- Moriah Addition Moriah Property Owners Association, Phone Number (480) 688-4000
- Moriah Add Subdivision
Listing and Financial Details
- Assessor Parcel Number 452009353003000007
Map
Home Values in the Area
Average Home Value in this Area
Tax History
| Year | Tax Paid | Tax Assessment Tax Assessment Total Assessment is a certain percentage of the fair market value that is determined by local assessors to be the total taxable value of land and additions on the property. | Land | Improvement |
|---|---|---|---|---|
| 2024 | $9,096 | $483,800 | $151,400 | $332,400 |
| 2023 | $3,958 | $470,500 | $131,400 | $339,100 |
| 2022 | $3,816 | $415,300 | $121,400 | $293,900 |
| 2021 | $3,169 | $363,100 | $119,600 | $243,500 |
| 2020 | $2,969 | $353,500 | $119,600 | $233,900 |
| 2019 | $3,025 | $341,400 | $119,600 | $221,800 |
| 2018 | $2,962 | $335,400 | $119,600 | $215,800 |
| 2017 | $3,197 | $339,100 | $119,600 | $219,500 |
| 2016 | $3,208 | $349,300 | $119,600 | $229,700 |
| 2014 | $3,207 | $351,400 | $119,600 | $231,800 |
| 2013 | $3,284 | $349,200 | $119,600 | $229,600 |
Property History
| Date | Event | Price | List to Sale | Price per Sq Ft |
|---|---|---|---|---|
| 09/28/2025 09/28/25 | Pending | -- | -- | -- |
| 09/10/2025 09/10/25 | For Sale | $675,000 | 0.0% | $152 / Sq Ft |
| 09/10/2025 09/10/25 | Price Changed | $675,000 | -3.6% | $152 / Sq Ft |
| 08/29/2025 08/29/25 | Pending | -- | -- | -- |
| 08/28/2025 08/28/25 | Price Changed | $699,999 | -1.0% | $158 / Sq Ft |
| 07/23/2025 07/23/25 | Price Changed | $707,007 | -4.4% | $159 / Sq Ft |
| 05/10/2025 05/10/25 | For Sale | $739,900 | -- | $167 / Sq Ft |
Purchase History
| Date | Type | Sale Price | Title Company |
|---|---|---|---|
| Interfamily Deed Transfer | -- | None Available | |
| Interfamily Deed Transfer | -- | -- |
Source: Northwest Indiana Association of REALTORS®
MLS Number: 820308
APN: 45-20-09-353-003.000-007
- 16255 Grant St
- 16489 Harrison St
- 16057 Harrison St
- 15338 Harrison St
- 1528 W 153rd Ave
- 16280 Hendricks St
- 16611 Noble St
- 16617 Noble St
- 16655 Noble St
- 16655-Lot 79 Noble St
- 16611-Lot 77 Noble St
- 16669 Noble St
- 3719 167th Ave
- 3818 167th Ave
- 0 E 163rd Ave
- 16819 Holtz Rd
- 3975 166th Ln
- 15773 Hendricks St
- 4020 166th Ln
- 3818-lot 82 167th Ave






