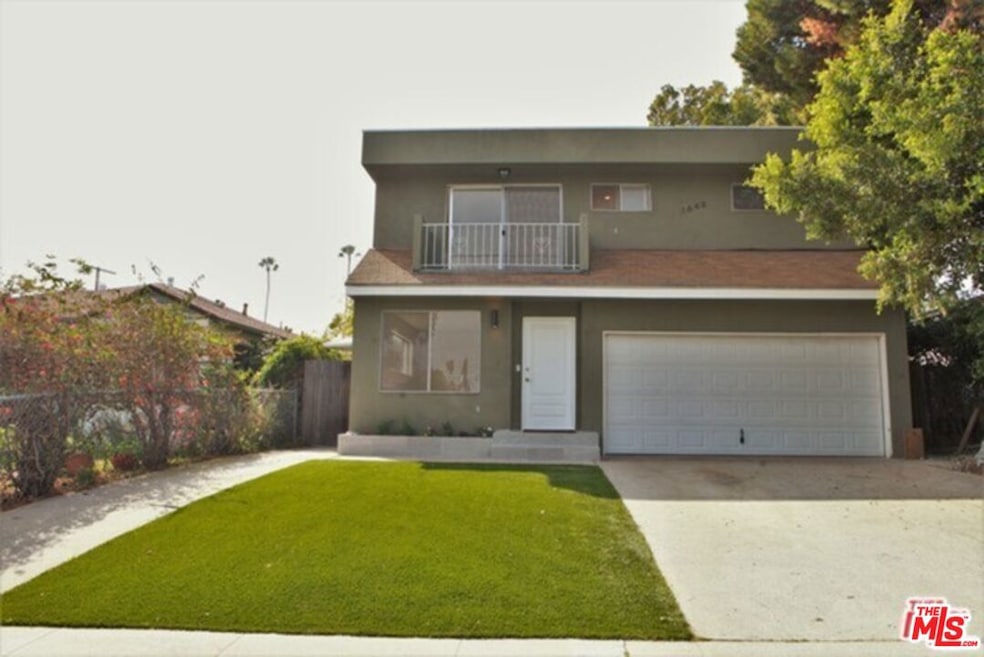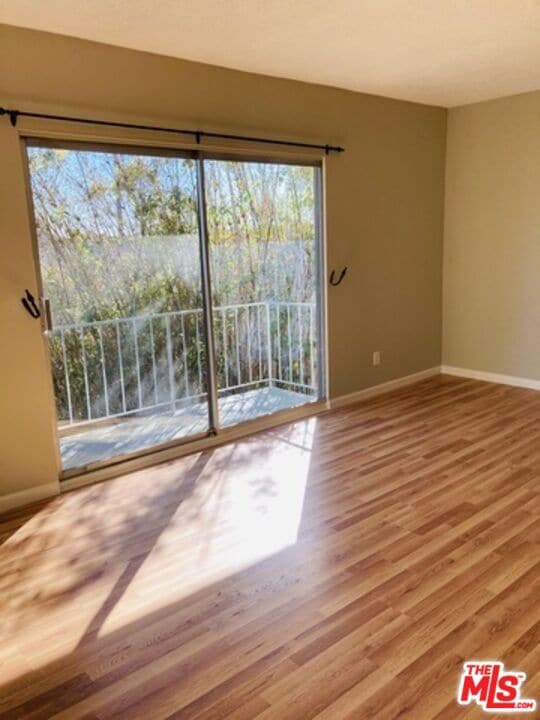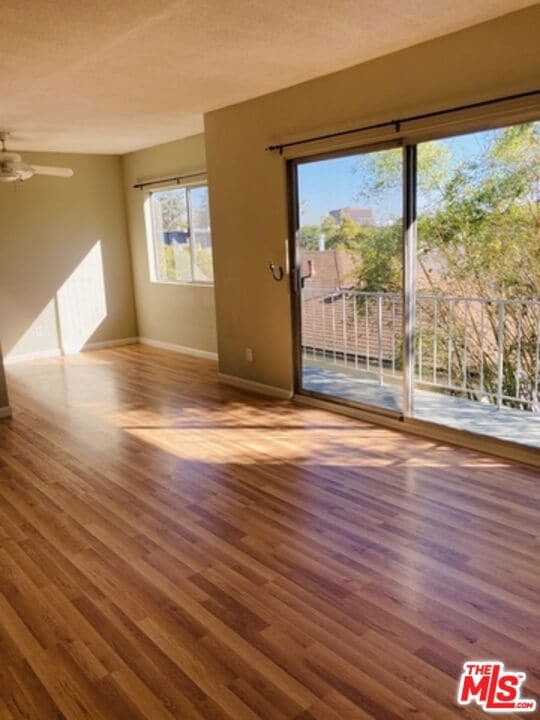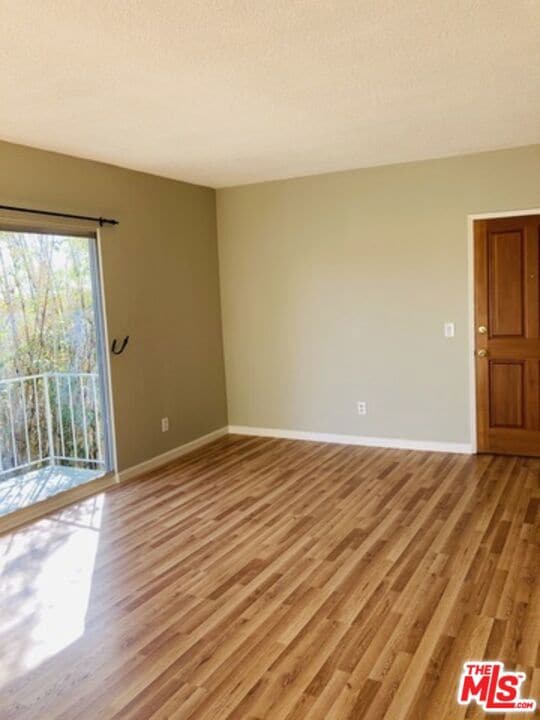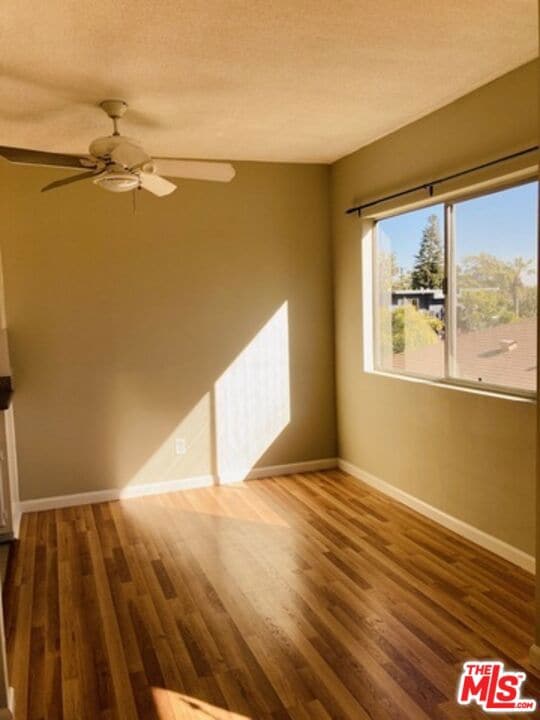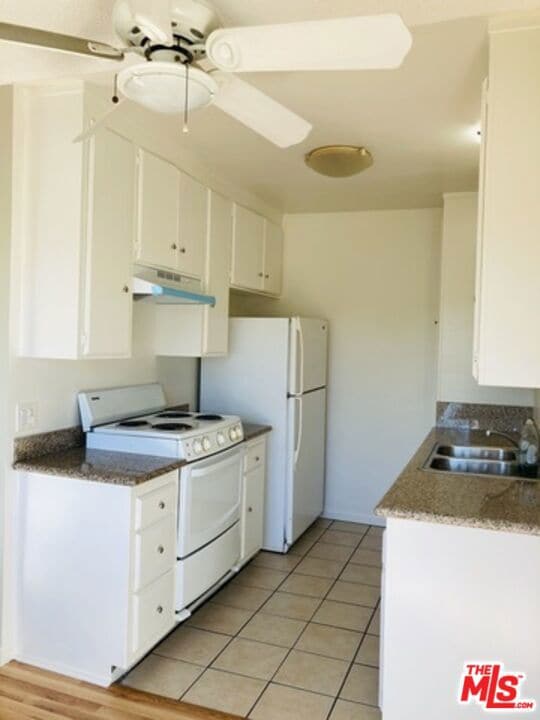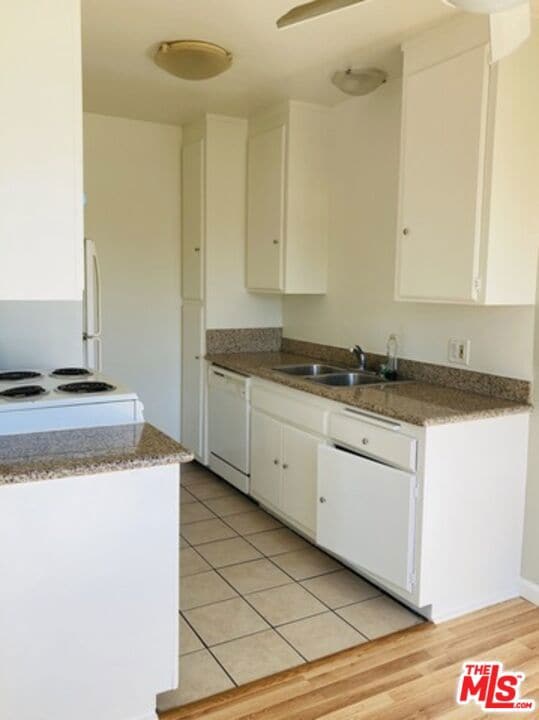1646 Franklin St Unit C Santa Monica, CA 90404
Pico Neighborhood
2
Beds
2
Baths
--
Sq Ft
5,236
Sq Ft Lot
Highlights
- Views of Trees
- Contemporary Architecture
- Living Room
- McKinley Elementary School Rated A
- Bamboo Flooring
- Laundry Room
About This Home
Quiet, Bright, Sunny, upper unit of a small 4Plex in Santa Monica. 2 Generous size bedrooms, great for roommate situations. Large living / dining open up to a nice balcony with tree top views. Kitchen comes with dishwasher and refrigerator. Lots of closet spaces, including a walk-in-closet in one of the bedrooms. 2 side by side carport parking. Great central location, EZ access to freeways 10 $ 405, walking distance to metro stations, shopping and much more. Small dog is OK. EZ to show.
Condo Details
Home Type
- Condominium
Est. Annual Taxes
- $23,620
Year Built
- Built in 1970
Home Design
- Contemporary Architecture
- Entry on the 4th floor
Interior Spaces
- 2-Story Property
- Ceiling Fan
- Living Room
- Dining Area
- Bamboo Flooring
- Views of Trees
- Laundry Room
Kitchen
- Oven or Range
- Dishwasher
- Disposal
Bedrooms and Bathrooms
- 2 Bedrooms
- 2 Full Bathrooms
Parking
- 2 Parking Spaces
- Attached Carport
Utilities
- Radiant Heating System
Listing and Financial Details
- Security Deposit $3,400
- Tenant pays for cable TV, electricity, insurance
- 12 Month Lease Term
- Assessor Parcel Number 4268-005-014
Community Details
Overview
- Low-Rise Condominium
Pet Policy
- Pets Allowed
Map
Source: The MLS
MLS Number: 25619631
APN: 4268-005-014
Nearby Homes
- 1645 Centinela Ave
- 1524 Franklin St Unit E
- 1524 Franklin St Unit B
- 1522 S Centinela Ave Unit 101
- 1453 Centinela Ave
- 1447 Stanford St Unit C
- 1430 Franklin St Unit A
- 1518 Yale St Unit 1
- 12211 Idaho Ave Unit 101
- 1425 Centinela Ave Unit 1
- 1664 Amherst Ave
- 1517 Harvard St Unit 7
- 1530 Harvard St
- 1541 Princeton St Unit 1
- 1508 Harvard St Unit B
- 11974 Walnut Ln
- 1327 Stanford St Unit 3
- 1301 Stanford St
- 2801 Virginia Ave
- 11916 Idaho Ave
- 1622 Franklin St
- 1621 Centinela Ave Unit B
- 3121 Colorado Ave
- 3121 Colorado Ave
- 3219 Colorado Ave Unit 1
- 3017 Colorado Ave Unit A
- 2929 Pennsylvania Ave Unit 111
- 2929 Pennsylvania Ave Unit 384
- 2929 Pennsylvania Ave Unit 263
- 2929 Pennsylvania Ave Unit 436
- 2929 Pennsylvania Ave Unit 587
- 2929 Pennsylvania Ave Unit 580
- 2929 Pennsylvania Ave Unit 281
- 2929 Pennsylvania Ave Unit 117
- 2929 Pennsylvania Ave Unit 329
- 2929 Pennsylvania Ave
- 1537 Franklin St Unit 1537A
- 1524 Franklin St Unit B
- 1538 Stanford St Unit 5
- 1538 Stanford St Unit 8
