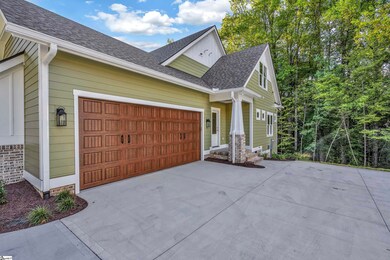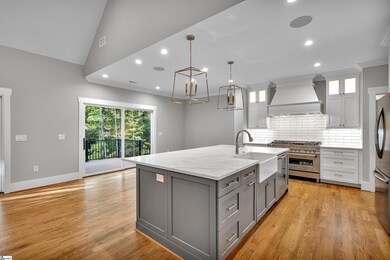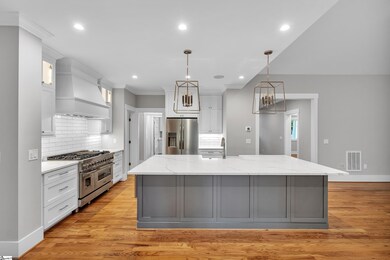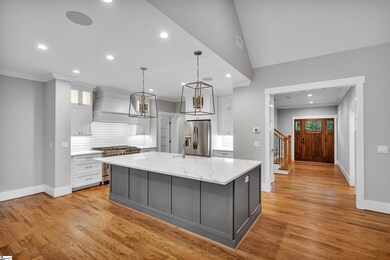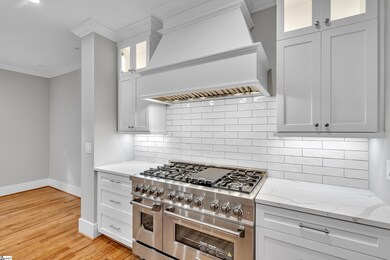
Highlights
- New Construction
- 0.88 Acre Lot
- Craftsman Architecture
- Woodland Elementary School Rated A
- Open Floorplan
- Deck
About This Home
As of November 2024This beautifully designed custom-built Craftsman home blends style, comfort, and convenience. Located minutes from GSP Airport, Downtown Greer, and Greenville, this 4-bedroom, 3-bathroom home boasts premium features throughout. The exterior features durable cement hardboard siding, premium windows with a lifetime warranty, and solid wood mahogany entry doors. Outdoor living spaces include Trex decking, a screened porch with a private grilling area, and a lush, fully sodded yard. Inside, the home showcases 9-foot ceilings, hardwood floors throughout, and spray foam insulation for maximum energy efficiency. The kitchen includes Quartz countertops, a tile backsplash, under-cabinet and upper glass cabinet lighting, and a large island ideal for entertaining. High-end appliances include dual-fuel 48-inch double ovens, an 8-burner gas cooktop, and a built-in microwave drawer in the island. The family room opens to the screened porch, creating seamless indoor-outdoor living. The private primary suite is located on its own side of the home for added privacy. Bathrooms are designed with frameless glass shower doors, built-in niches and benches, and cast iron tub with tiled surrounds in the secondary bathroom. Upstairs, you'll find two walk-in storage rooms that are heated and cooled, offering excellent climate-controlled storage. Additional features include CAT 6 wiring for full-home automation, a tankless gas water heater, an electric fireplace with a blower, and solid shelving in the pantry and master closet. Situated on a spacious 0.88-acre lot with natural wooded surroundings for privacy, this home provides the perfect retreat just minutes from the city.
Last Agent to Sell the Property
Coldwell Banker Caine/Williams License #106459 Listed on: 09/06/2024

Home Details
Home Type
- Single Family
Est. Annual Taxes
- $630
Year Built
- Built in 2024 | New Construction
Lot Details
- 0.88 Acre Lot
- Level Lot
- Sprinkler System
- Few Trees
Home Design
- Craftsman Architecture
- Architectural Shingle Roof
- Hardboard
Interior Spaces
- 2,518 Sq Ft Home
- 2,400-2,599 Sq Ft Home
- 2-Story Property
- Open Floorplan
- Tray Ceiling
- Smooth Ceilings
- Cathedral Ceiling
- Ceiling Fan
- Circulating Fireplace
- Insulated Windows
- Great Room
- Dining Room
- Home Office
- Screened Porch
- Crawl Space
- Storage In Attic
- Fire and Smoke Detector
Kitchen
- Walk-In Pantry
- Gas Oven
- Free-Standing Gas Range
- Built-In Microwave
- Dishwasher
- Quartz Countertops
- Disposal
Flooring
- Wood
- Ceramic Tile
Bedrooms and Bathrooms
- 4 Bedrooms | 2 Main Level Bedrooms
- Walk-In Closet
- 3 Full Bathrooms
- Garden Bath
Laundry
- Laundry Room
- Laundry on main level
- Sink Near Laundry
- Washer and Electric Dryer Hookup
Parking
- 2 Car Attached Garage
- Shared Driveway
Outdoor Features
- Deck
Schools
- Woodland Elementary School
- Riverside Middle School
- Riverside High School
Utilities
- Forced Air Heating and Cooling System
- Heating System Uses Natural Gas
- Underground Utilities
- Tankless Water Heater
- Gas Water Heater
- Septic Tank
Community Details
- Built by Stageberg Builders
Listing and Financial Details
- Tax Lot 2
- Assessor Parcel Number 0528.03-01-023.01
Ownership History
Purchase Details
Purchase Details
Home Financials for this Owner
Home Financials are based on the most recent Mortgage that was taken out on this home.Purchase Details
Home Financials for this Owner
Home Financials are based on the most recent Mortgage that was taken out on this home.Purchase Details
Home Financials for this Owner
Home Financials are based on the most recent Mortgage that was taken out on this home.Purchase Details
Similar Homes in Greer, SC
Home Values in the Area
Average Home Value in this Area
Purchase History
| Date | Type | Sale Price | Title Company |
|---|---|---|---|
| Deed | $712,000 | None Listed On Document | |
| Deed | $712,000 | None Listed On Document | |
| Deed | $200,000 | None Available | |
| Deed | $168,250 | None Available | |
| Deed | $84,000 | None Available | |
| Interfamily Deed Transfer | -- | None Available |
Mortgage History
| Date | Status | Loan Amount | Loan Type |
|---|---|---|---|
| Previous Owner | $138,750 | Commercial | |
| Previous Owner | $100,000 | New Conventional | |
| Previous Owner | $68,250 | Unknown | |
| Previous Owner | $67,200 | Commercial | |
| Previous Owner | $67,200 | Commercial |
Property History
| Date | Event | Price | Change | Sq Ft Price |
|---|---|---|---|---|
| 11/12/2024 11/12/24 | Sold | $825,000 | 0.0% | $344 / Sq Ft |
| 10/14/2024 10/14/24 | Pending | -- | -- | -- |
| 09/06/2024 09/06/24 | For Sale | $825,000 | +312.5% | $344 / Sq Ft |
| 09/17/2020 09/17/20 | Sold | $200,000 | -9.1% | $182 / Sq Ft |
| 01/24/2020 01/24/20 | Price Changed | $220,000 | 0.0% | $201 / Sq Ft |
| 01/09/2020 01/09/20 | For Sale | $219,900 | +161.8% | $201 / Sq Ft |
| 10/03/2016 10/03/16 | Sold | $84,000 | 0.0% | $77 / Sq Ft |
| 09/01/2016 09/01/16 | Pending | -- | -- | -- |
| 08/29/2016 08/29/16 | For Sale | $84,000 | -- | $77 / Sq Ft |
Tax History Compared to Growth
Tax History
| Year | Tax Paid | Tax Assessment Tax Assessment Total Assessment is a certain percentage of the fair market value that is determined by local assessors to be the total taxable value of land and additions on the property. | Land | Improvement |
|---|---|---|---|---|
| 2024 | $936 | $3,000 | $3,000 | $0 |
| 2023 | $936 | $4,840 | $1,990 | $2,850 |
| 2022 | $1,426 | $4,840 | $1,990 | $2,850 |
| 2021 | $1,400 | $4,840 | $1,990 | $2,850 |
| 2020 | $2,960 | $9,810 | $8,190 | $1,620 |
| 2019 | $2,961 | $9,810 | $8,190 | $1,620 |
| 2018 | $2,954 | $9,810 | $8,190 | $1,620 |
| 2017 | $1,533 | $5,130 | $3,510 | $1,620 |
| 2016 | $1,479 | $85,430 | $58,500 | $26,930 |
| 2015 | $1,477 | $85,430 | $58,500 | $26,930 |
| 2014 | $1,364 | $79,620 | $58,500 | $21,120 |
Agents Affiliated with this Home
-

Seller's Agent in 2024
Steve Babb
Coldwell Banker Caine/Williams
(864) 304-3243
9 in this area
81 Total Sales
-

Buyer's Agent in 2024
Camen Stroud
Keller Williams Grv Upst
(864) 921-4044
2 in this area
46 Total Sales
-

Seller's Agent in 2020
Matthew Smith
Profound Real Estate
(864) 517-0518
1 in this area
59 Total Sales
-

Seller's Agent in 2016
Bob Schmidt
Coldwell Banker Caine/Williams
(864) 313-4474
4 in this area
77 Total Sales
-

Buyer's Agent in 2016
Jennifer Kendrick
The Real Estate Shoppe LLC
(864) 884-6901
5 in this area
35 Total Sales
Map
Source: Greater Greenville Association of REALTORS®
MLS Number: 1536801
APN: 0528.03-01-023.00
- The Windsor Plan at Blaize Ridge at Greer - Townhomes
- The Kingston Plan at Blaize Ridge at Greer - Townhomes
- The Cambridge Plan at Blaize Ridge at Greer - Townhomes
- The Oxford Plan at Blaize Ridge at Greer - Townhomes
- 528 Lifescape Ln
- 811 Vita Dr
- 305 Yellow Fox Rd
- 319 Sudduth Farms Dr
- 117 Preservation Dr
- 131 Yellow Fox Rd
- 704 Paxton Rose Dr
- 300 Mansfield Ln
- 502 Blaize Ct
- 330 Mansfield Ln
- 5 Yellow Fox Rd
- 7 Mound Ct
- 104 Oak Forest Dr
- 384 Grand Teton Dr
- 208 Hammett Bridge Rd
- 145 Fawnbrook Dr


