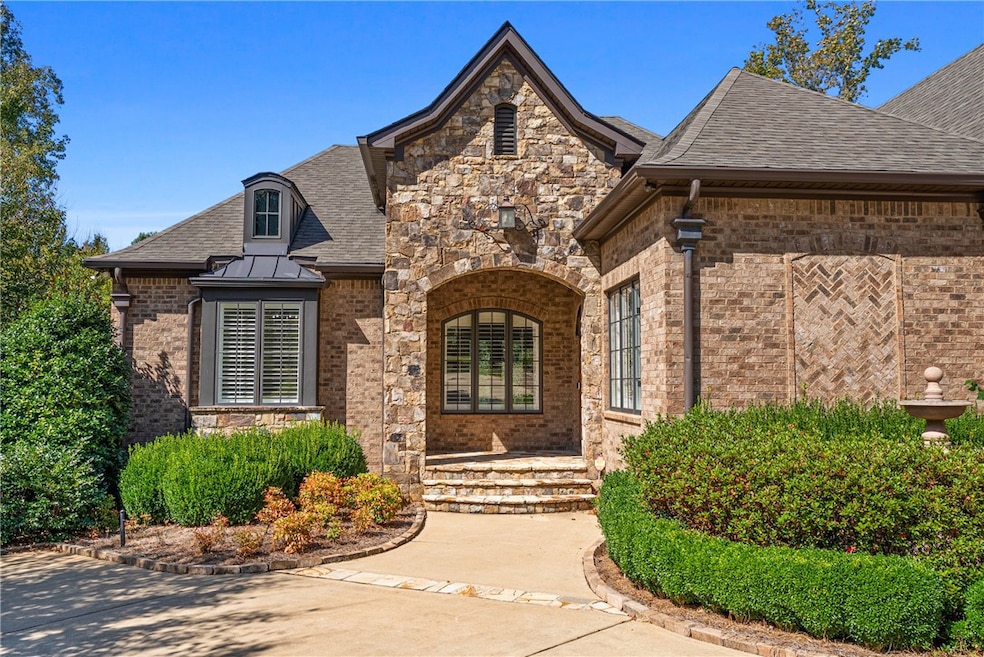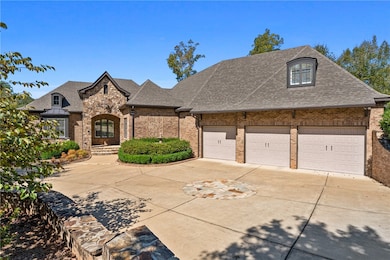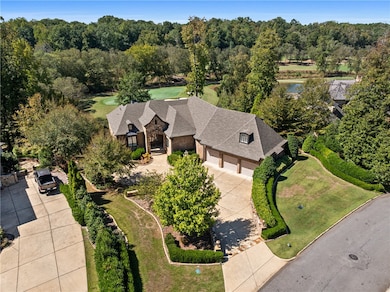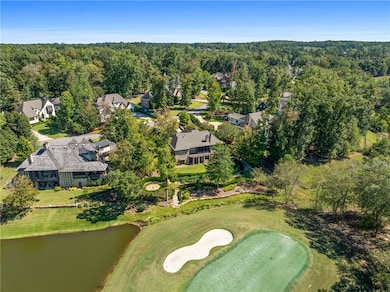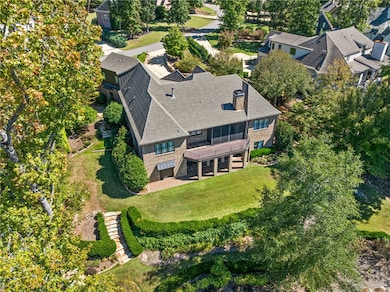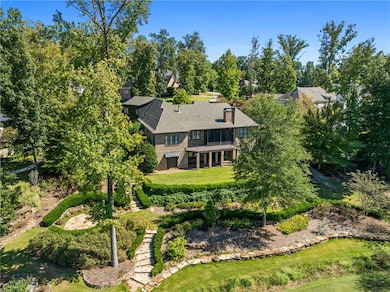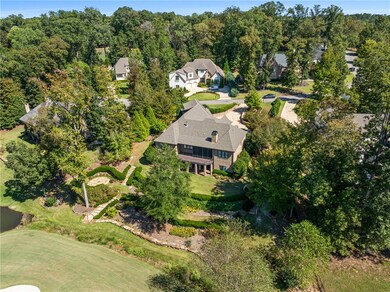1646 Heron Pointe Auburn, AL 36830
Moores Mill Golf Club NeighborhoodEstimated payment $15,671/month
Highlights
- Double Oven
- Fireplace
- Brick Veneer
- Auburn Early Education Center Rated A
- Attached Garage
- 3-minute walk to Fairway Drive
About This Home
Experience elevated living in this exceptional golf course estate, perfectly positioned behind a signature Par 3 green with sweeping views of the manicured fairways and a serene pond. Located in one of Auburn’s most exclusive and sought-after neighborhood. This 6,000 SF home boast an open concept kitchen and living area with fantastic views whether you are in the house or out on the back screened in porch by the fireplace.
The home offers 6 bedrooms which gives plenty of room to accommodate family and friends as well as a full walkout basement.
The opportunity to own a house on Heron Pointe in Moores Mill Golf Club does not come along offer, take advantage of this deal to make this house your home, today!
Home Details
Home Type
- Single Family
Year Built
- Built in 2011
Lot Details
- 0.67 Acre Lot
- Sprinkler System
Parking
- Attached Garage
Home Design
- Brick Veneer
Interior Spaces
- 2-Story Property
- Fireplace
- Finished Basement
Kitchen
- Double Oven
- Gas Range
- Microwave
- Dishwasher
- Disposal
Bedrooms and Bathrooms
- 6 Bedrooms
Schools
- Auburn Early Education/Ogletree Elementary And Middle School
Utilities
- Cooling System Powered By Gas
- Central Air
- Heating System Uses Gas
Community Details
- Property has a Home Owners Association
- Moores Mill Golf Club Subdivision
Map
Home Values in the Area
Average Home Value in this Area
Property History
| Date | Event | Price | List to Sale | Price per Sq Ft |
|---|---|---|---|---|
| 10/10/2025 10/10/25 | For Sale | $2,495,000 | -- | $437 / Sq Ft |
Source: Lee County Association of REALTORS®
MLS Number: 177086
- 1707 Candler Way
- TBD Grove Hill Rd
- 2260 Core Dr
- 1269 Sweetwood Cir
- 2306 Core Dr
- 1877 Moyle Ln
- 2331 Morgan Dr
- 12 Kentwood Dr
- 3 Kentwood Dr
- 880 Kentwood Dr
- 2221 Bellevue Place
- 2258 Morgan Dr
- 1832 Coopers Pond Rd
- 2209 Bellevue Place
- 1318 Magnolia Club Ct
- 2217 Bellevue Place
- 2213 Bellevue Place
- 1305 Magnolia Club Ct
- 1618 Olivia Way
- 1100 Arcadia Ave Unit 301
- 1794 Covington Ridge
- 1600 E Samford Ave
- 560 Sherwood Dr
- 1414 Katie Ln
- 190 E University Dr
- 607 Auburn Dr
- 111 Maple St
- 415 S Gay St Unit 3
- 168 E University Dr
- 1131 S College St
- 819 Lakeview Dr
- 345 S College St
- 1255 S College St
- 516 E Glenn Ave
- 238 Summer Hl Rd
- 549 E Glenn Ave
- 1353 Kurt Cir
- 1351 Kurt Cir
- 420 N Dean Rd
- 934 Stage Rd
