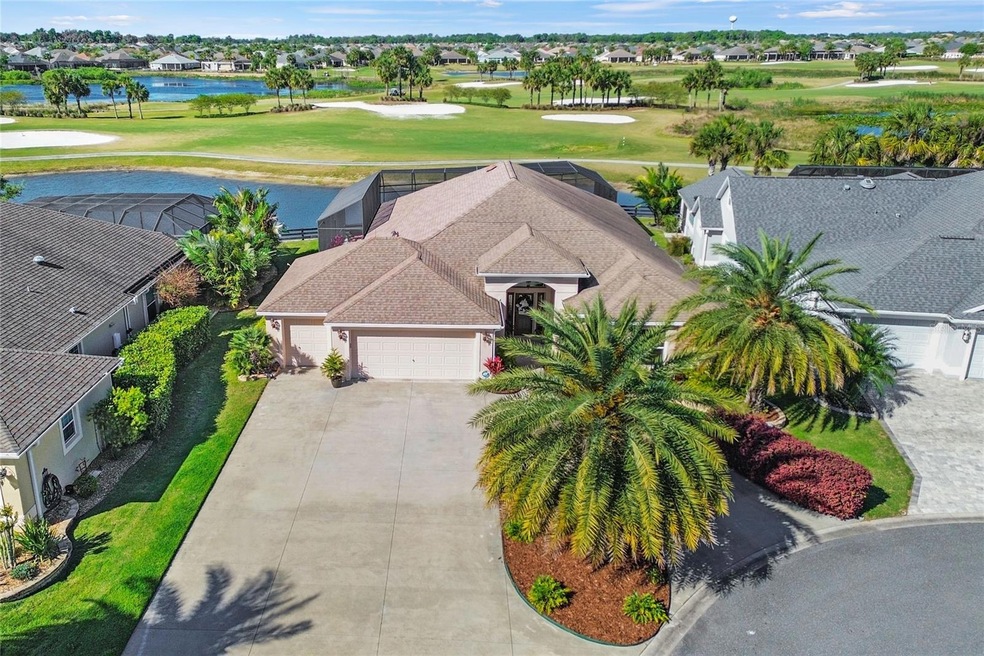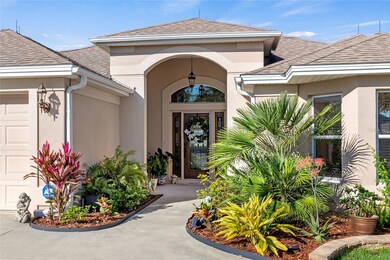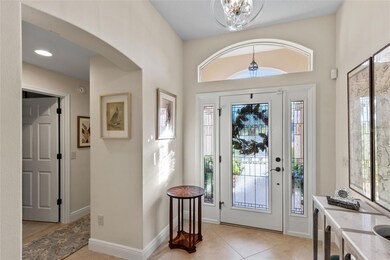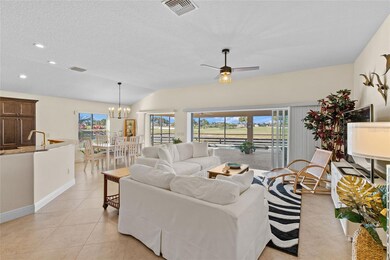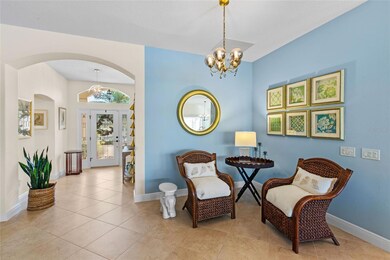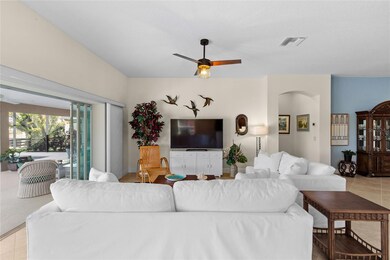
1646 Shale Trail Loop The Villages, FL 32163
Village of Dunedin NeighborhoodHighlights
- On Golf Course
- Fitness Center
- Home fronts a pond
- Access To Pond
- In Ground Pool
- Senior Community
About This Home
As of May 2023BREATHTAKING WATER(S) VIEW, GOLF COURSE VIEW, and NO BOND! This extended Lantana home with a GOLF CART GARAGE is nestled centrally in the heart of the Village of Hillsborough, which is perfectly positioned between Brownwood Square and Lake Sumter Landing. As you pull up to this home, you will notice right away that this property is situated on a cul-de-sac and has a very large over-sized CIRCULAR DRIVEWAY with tropical landscaping and palm trees. Upon entering the home through the gorgeous glass front doors with retractable screen, the water and golf course scenery will mesmerize! Hold yourself back from jetting out to the lanai and take time to wander through this lovely home. The open floor plan is perfect for entertaining. The cream tile flooring runs throughout the entire main area. The kitchen features beautiful granite counter tops along with upgraded Whirlpool Gold Series appliances. Each bedroom is nicely oversized. The master bathroom has a walk-in closet, shower and a wonderful bathtub. As you open the pocket sliders that fill the back of the home to enter onto the lanai, you will see a gorgeous 15,000-gallon, 45 feet long HEATED LAP/WADING POOL with a built-in beach area to sit your chairs in the water and just cool off! The pool comes with a Zodiak Self-Propelled Vacuum. The lanai itself is enormous! There is a tremendous amount of space to entertain, barbeque, swim, relax, dance, and enjoy the incredible surroundings. Around the corner there is a built-in propane barbeque and refrigerator. The home also contains a security system, house surge protectors, and lightning rods. This is a one-of-a-kind home. Schedule your showing today!
Last Agent to Sell the Property
ATLAS CENTRAL FLORIDA REALTY License #3419331 Listed on: 03/16/2023

Home Details
Home Type
- Single Family
Est. Annual Taxes
- $7,914
Year Built
- Built in 2014
Lot Details
- 10,507 Sq Ft Lot
- Home fronts a pond
- On Golf Course
- Cul-De-Sac
- East Facing Home
- Landscaped
- Irrigation
Parking
- 2 Car Attached Garage
- Garage Door Opener
- Circular Driveway
- Golf Cart Garage
Property Views
- Pond
- Golf Course
Home Design
- Slab Foundation
- Shingle Roof
- Block Exterior
- Stucco
Interior Spaces
- 2,109 Sq Ft Home
- Open Floorplan
- High Ceiling
- Ceiling Fan
- Window Treatments
- Sliding Doors
- Living Room
- Dining Room
Kitchen
- Built-In Oven
- Cooktop
- Microwave
- Ice Maker
- Dishwasher
- Stone Countertops
- Disposal
Flooring
- Carpet
- Ceramic Tile
Bedrooms and Bathrooms
- 3 Bedrooms
- Primary Bedroom on Main
- 2 Full Bathrooms
Laundry
- Dryer
- Washer
Pool
- In Ground Pool
- Pool Deck
- Auto Pool Cleaner
- Pool Lighting
Outdoor Features
- Access To Pond
- Exterior Lighting
- Outdoor Grill
- Rain Gutters
Utilities
- Central Air
- Heating Available
- Thermostat
- Underground Utilities
- Water Filtration System
- Electric Water Heater
- High Speed Internet
- Phone Available
- Cable TV Available
Listing and Financial Details
- Visit Down Payment Resource Website
- Tax Lot 32
- Assessor Parcel Number G10F032
Community Details
Overview
- Senior Community
- No Home Owners Association
- Villages/Sumter Subdivision, Lantana Floorplan
- On-Site Maintenance
- The community has rules related to deed restrictions, fencing, allowable golf cart usage in the community
Amenities
- Restaurant
- Clubhouse
- Community Mailbox
Recreation
- Golf Course Community
- Pickleball Courts
- Recreation Facilities
- Shuffleboard Court
- Fitness Center
- Community Pool
Ownership History
Purchase Details
Home Financials for this Owner
Home Financials are based on the most recent Mortgage that was taken out on this home.Purchase Details
Home Financials for this Owner
Home Financials are based on the most recent Mortgage that was taken out on this home.Purchase Details
Home Financials for this Owner
Home Financials are based on the most recent Mortgage that was taken out on this home.Similar Homes in the area
Home Values in the Area
Average Home Value in this Area
Purchase History
| Date | Type | Sale Price | Title Company |
|---|---|---|---|
| Warranty Deed | $1,300,000 | Affiliated Title | |
| Warranty Deed | $845,000 | Affiliated Ttl Of Ctrl Fl Lt | |
| Warranty Deed | $516,000 | Attorney |
Mortgage History
| Date | Status | Loan Amount | Loan Type |
|---|---|---|---|
| Open | $1,040,000 | New Conventional | |
| Previous Owner | $548,250 | New Conventional | |
| Previous Owner | $412,796 | New Conventional |
Property History
| Date | Event | Price | Change | Sq Ft Price |
|---|---|---|---|---|
| 05/30/2023 05/30/23 | Sold | $1,300,000 | -7.1% | $616 / Sq Ft |
| 04/17/2023 04/17/23 | Pending | -- | -- | -- |
| 03/16/2023 03/16/23 | For Sale | $1,400,000 | +65.7% | $664 / Sq Ft |
| 09/17/2021 09/17/21 | Sold | $845,000 | -0.6% | $401 / Sq Ft |
| 07/21/2021 07/21/21 | Pending | -- | -- | -- |
| 07/17/2021 07/17/21 | For Sale | $850,000 | -- | $403 / Sq Ft |
Tax History Compared to Growth
Tax History
| Year | Tax Paid | Tax Assessment Tax Assessment Total Assessment is a certain percentage of the fair market value that is determined by local assessors to be the total taxable value of land and additions on the property. | Land | Improvement |
|---|---|---|---|---|
| 2024 | $8,223 | $843,490 | $189,130 | $654,360 |
| 2023 | $8,223 | $758,160 | $0 | $0 |
| 2022 | $7,914 | $736,080 | $167,690 | $568,390 |
| 2021 | $5,603 | $466,490 | $0 | $0 |
| 2020 | $5,699 | $460,050 | $0 | $0 |
| 2019 | $5,717 | $449,710 | $0 | $0 |
| 2018 | $5,121 | $441,330 | $106,330 | $335,000 |
| 2017 | $4,969 | $414,580 | $106,330 | $308,250 |
| 2016 | $6,485 | $416,140 | $0 | $0 |
| 2015 | $6,857 | $402,250 | $0 | $0 |
| 2014 | $2,063 | $5,940 | $0 | $0 |
Agents Affiliated with this Home
-

Seller's Agent in 2023
Jamye Toale
ATLAS CENTRAL FLORIDA REALTY
(954) 592-8833
2 in this area
53 Total Sales
-

Buyer's Agent in 2023
Genevieve Muldoon
LPT REALTY, LLC
(352) 816-8765
1 in this area
235 Total Sales
-

Seller's Agent in 2021
Alan Lauder
Realty Executives
(352) 256-2568
1 in this area
123 Total Sales
-

Seller Co-Listing Agent in 2021
Amy Lauder
Realty Executives
(321) 303-6469
2 in this area
76 Total Sales
Map
Source: Stellar MLS
MLS Number: G5066491
APN: G10F032
- 3401 Ichabod Way
- 1454 Neuport Path
- 3759 Orient Ave
- 1381 Zest Ave
- 1382 Zest Ave
- 3566 Gentle Terrace
- 1309 Piney Woods Path
- 3750 Raspberry Ct
- 3774 Timber Terrace
- 3348 Queensway Terrace
- 3257 Triton Ct
- 1304 Zombar Place
- 1182 Allaire Loop
- 3389 Luty Ln
- 2389 Tiffany Terrace
- 3432 Nisbet Loop
- 4216 Balcharan Terrace
- 3328 Davis Terrace
- 4874 Noreen Ct
- 4416 Homan Loop
