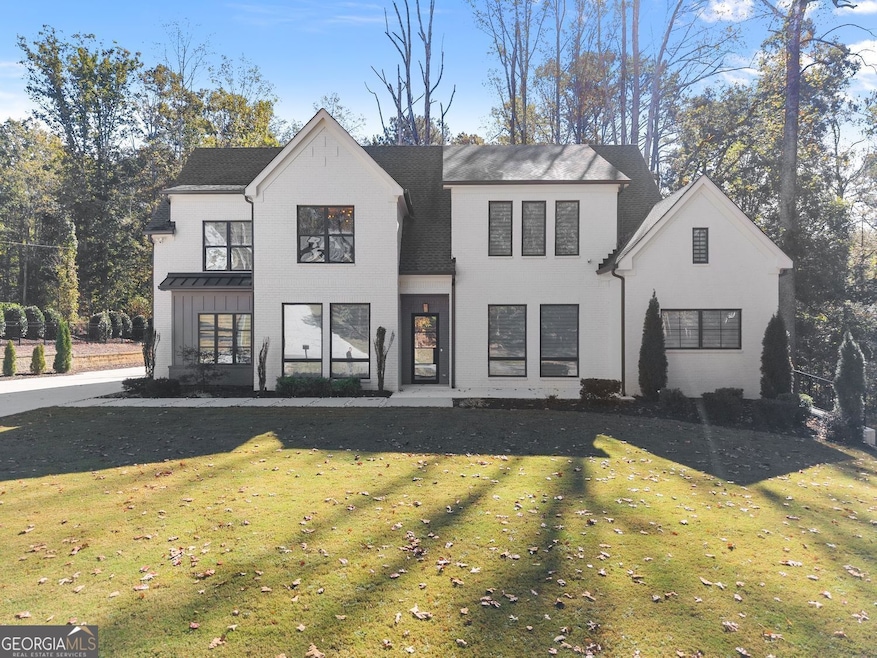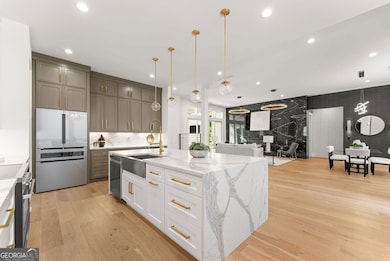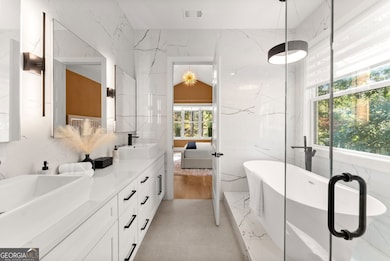1646 Thomas Dr Hoschton, GA 30548
Estimated payment $5,833/month
Highlights
- 1.24 Acre Lot
- Contemporary Architecture
- Living Room with Fireplace
- Dining Room Seats More Than Twelve
- Private Lot
- Wooded Lot
About This Home
Step inside this exceptional 4,179 sq. ft. luxury modern home on 1.24 acres in Hoschton, GA surrounded by mature trees and timeless design. The white brick exterior, black window frames, designer lighting, and engineered hardwood flooring set the stage for sophisticated living. Inside, you'll find two stunning primary suites-one on the main level and one upstairs-each with spa-style baths and spacious walk-in closets. The chef's kitchen features a waterfall marble island, marble backsplash, farm sink, stainless steel appliances, a walk-through pantry, and custom window shades. Bonus: the Bosch refrigerator remains. The living room opens to a large covered porch with a beautiful wood ceiling and peaceful wooded views. Upstairs, the expansive game and media room includes a built-in marble bar, large TV, blackout curtains, and the perfect space for a pool table or lounge area. A private office and a generous drop zone/laundry with sink and dog grooming station add everyday convenience. Every detail was intentionally designed for luxury, comfort, and style. Call now to set up a private tour.
Listing Agent
BHHS Georgia Properties Brokerage Phone: License #400634 Listed on: 10/24/2025

Home Details
Home Type
- Single Family
Est. Annual Taxes
- $7,622
Year Built
- Built in 2021
Lot Details
- 1.24 Acre Lot
- Private Lot
- Level Lot
- Wooded Lot
Parking
- 2 Car Garage
Home Design
- Contemporary Architecture
- Tudor Architecture
- Brick Exterior Construction
- Slab Foundation
- Brick Frame
- Composition Roof
Interior Spaces
- 4,179 Sq Ft Home
- 2-Story Property
- Vaulted Ceiling
- Double Pane Windows
- Living Room with Fireplace
- 2 Fireplaces
- Dining Room Seats More Than Twelve
- Home Office
- Game Room
- Fire and Smoke Detector
Kitchen
- Breakfast Area or Nook
- Breakfast Bar
- Microwave
- Bosch Dishwasher
- Dishwasher
- Kitchen Island
- Solid Surface Countertops
- Farmhouse Sink
Flooring
- Wood
- Tile
Bedrooms and Bathrooms
- 4 Bedrooms | 1 Primary Bedroom on Main
- Walk-In Closet
- Double Vanity
Laundry
- Laundry in Mud Room
- Laundry Room
Outdoor Features
- Patio
- Outdoor Fireplace
Schools
- Bramlett Elementary School
- Russell Middle School
- Winder Barrow High School
Utilities
- Central Heating and Cooling System
- Underground Utilities
- Septic Tank
Community Details
- No Home Owners Association
Map
Home Values in the Area
Average Home Value in this Area
Tax History
| Year | Tax Paid | Tax Assessment Tax Assessment Total Assessment is a certain percentage of the fair market value that is determined by local assessors to be the total taxable value of land and additions on the property. | Land | Improvement |
|---|---|---|---|---|
| 2025 | $7,626 | $321,774 | $20,000 | $301,774 |
| 2024 | $7,574 | $312,983 | $20,000 | $292,983 |
| 2023 | $8,757 | $312,983 | $20,000 | $292,983 |
| 2022 | $7,484 | $265,748 | $20,000 | $245,748 |
| 2021 | $333 | $11,200 | $11,200 | $0 |
| 2020 | $334 | $11,200 | $11,200 | $0 |
Property History
| Date | Event | Price | List to Sale | Price per Sq Ft | Prior Sale |
|---|---|---|---|---|---|
| 10/24/2025 10/24/25 | For Sale | $1,000,000 | +11.2% | $239 / Sq Ft | |
| 01/21/2022 01/21/22 | Sold | $899,000 | 0.0% | $204 / Sq Ft | View Prior Sale |
| 11/06/2021 11/06/21 | Pending | -- | -- | -- | |
| 09/27/2021 09/27/21 | For Sale | $899,000 | -- | $204 / Sq Ft |
Purchase History
| Date | Type | Sale Price | Title Company |
|---|---|---|---|
| Warranty Deed | $899,000 | -- |
Mortgage History
| Date | Status | Loan Amount | Loan Type |
|---|---|---|---|
| Open | $809,100 | Cash |
Source: Georgia MLS
MLS Number: 10630843
APN: XX003-028B
- 1678 Thomas Dr
- 1151 Emperor Ln
- 2720 Wildflower Way
- 2711 Wildflower Way
- 1431 Torrington Dr
- 1453 Dee Kennedy Rd
- 1467 Trilogy Park Dr
- 4452 Orchard Grove Dr
- 1547 Trilogy Park Dr
- 4850 Boulder Stone Way
- 4362 Orchard Grove Dr
- 940 Chateau Forest Rd
- 4759 Highland Point Dr
- 1431 Winding Ridge Trail
- 1835 Hidden Creek Dr
- 1426 Wyntercreek Dr
- 4880 Stone Moss Path
- 5130 Woodline View Cir
- 5590 Wheeler Ridge Rd
- 4727 Ardmore Ln
- 1368 Dee Kennedy Rd
- 5030 Sierra Creek Dr NE
- 5430 Wheeler Ridge Rd
- 5327 Pebble Bridge Way
- 722 Jockey Ln
- 4980 Bill Cheek Rd
- 5046 Pebble Bridge Way
- 4926 Pebble Bridge Way
- 388 Scenic Ln
- 4670 Wheeler Creek Dr
- 4615 Wheeler Creek Dr
- 1660 Union Grove Church Rd
- 2938 Sweet Red Cir
- 5847 Cabernet Ln
- 2969 Sweet Red Cir
- 3227 Madeira Dr
- 2968 Sweet Red Cir
- 2304 Grape Vine Way
- 355 Cross Creek Place
- 4849 Lily Stem Dr






