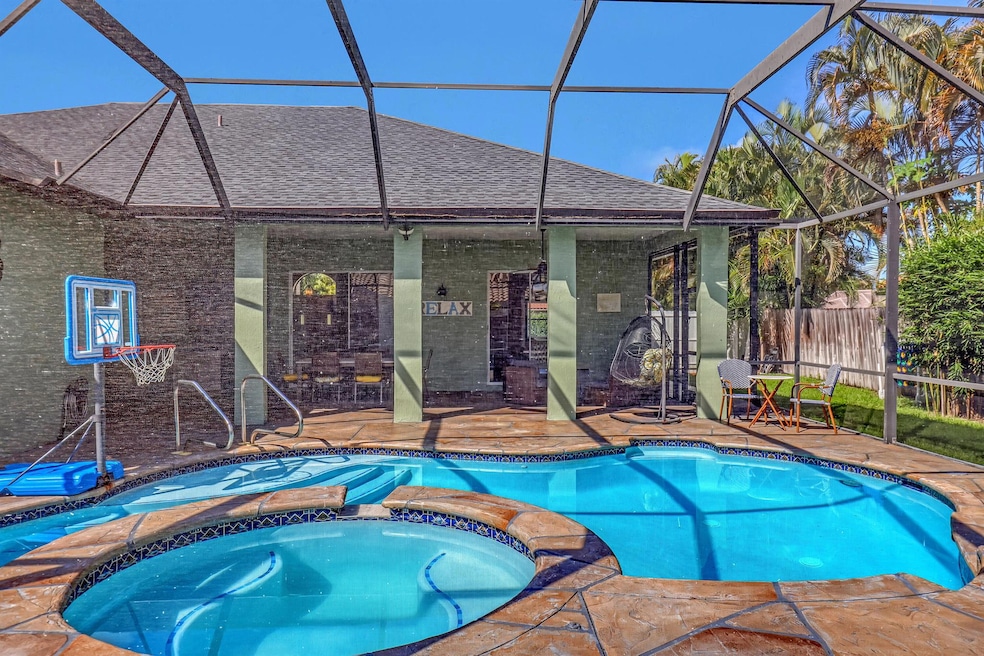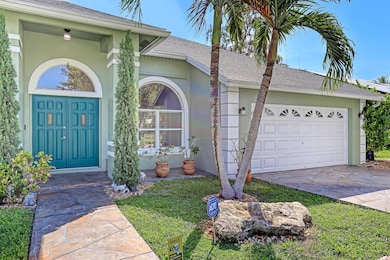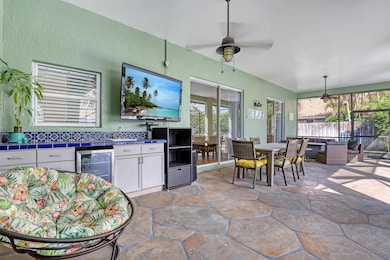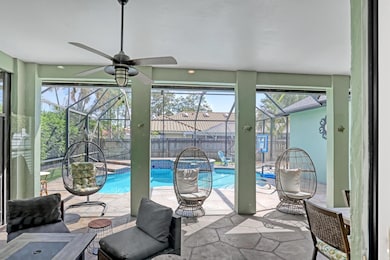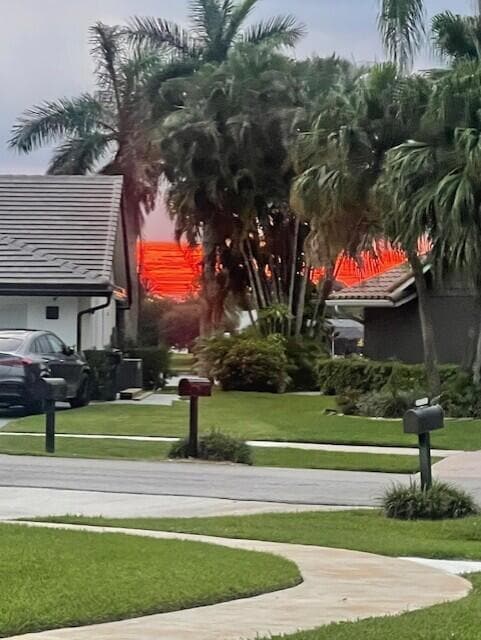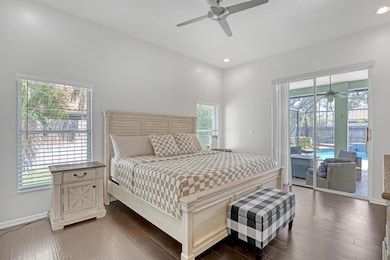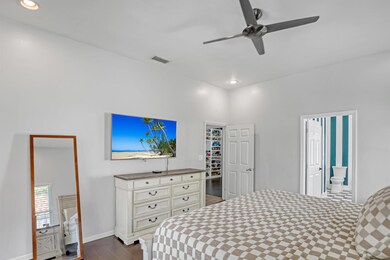
1646 Wiltshire Village Dr Wellington, FL 33414
Greenview Shores NeighborhoodHighlights
- Heated Pool
- Wood Flooring
- High Ceiling
- Wellington Landings Middle School Rated A-
- Attic
- Pool View
About This Home
As of October 2024Sellers are offering $11,125 to Buyer at closing for paint, closing costs, etc. AGENTS, LET'S GET YOUR BUYER'S INTO THEIR NEW DREAM HOME! Meticulously clean! White Cabinets, White Quartz Counters, Modern Appliances to include Dual Zone Wine Cooler, Stylish High-end Fixtures, Finishes & Flooring! High Volume Ceilings in every room, Interior Laundry, Soaker Sink, Luxurious Baths with Soft-Close Vanities, Waterfall Shower Heads, Smart Home Features. NO HOA, Resurfaced Heated Pool and Spa, 2 Waterfalls, Lg Covered Patio with Outdoor Kitchen, Fully Screened, Stamped Concrete. Pool 2004, Pool Pump 2024, Roof 2016, HVAC 2013, Electric Upgrade 2017/2018, Gutters 2018, Exterior Paint 2017, Pool Screens 2017, Stamped Concrete 2021. Full Attic. TOP NOTCH SCHOOLS! This is it! Make your appt today
Last Agent to Sell the Property
EXP Realty LLC License #3387609 Listed on: 07/30/2024

Home Details
Home Type
- Single Family
Est. Annual Taxes
- $6,861
Year Built
- Built in 1990
Lot Details
- 9,897 Sq Ft Lot
- Fenced
- Sprinkler System
- Property is zoned WELL_P
Parking
- 2 Car Attached Garage
- Garage Door Opener
- Driveway
- On-Street Parking
- Open Parking
Home Design
- Shingle Roof
- Composition Roof
Interior Spaces
- 2,214 Sq Ft Home
- 1-Story Property
- Central Vacuum
- High Ceiling
- Ceiling Fan
- Blinds
- Sliding Windows
- Family Room
- Formal Dining Room
- Pool Views
- Fire and Smoke Detector
- Attic
Kitchen
- Breakfast Area or Nook
- Eat-In Kitchen
- Electric Range
- Microwave
- Ice Maker
- Dishwasher
Flooring
- Wood
- Tile
Bedrooms and Bathrooms
- 4 Bedrooms
- Split Bedroom Floorplan
- Walk-In Closet
- 2 Full Bathrooms
- Dual Sinks
- Separate Shower in Primary Bathroom
Laundry
- Laundry Room
- Dryer
- Washer
- Laundry Tub
Pool
- Heated Pool
- Fence Around Pool
- Screen Enclosure
- Pool Equipment or Cover
- Heated Spa
- In Ground Spa
Outdoor Features
- Patio
Utilities
- Central Heating and Cooling System
- Electric Water Heater
- Cable TV Available
Listing and Financial Details
- Assessor Parcel Number 73414409020150040
- Seller Considering Concessions
Community Details
Overview
- Greenview Shores 2 Of Wel Subdivision
Recreation
- Park
Ownership History
Purchase Details
Home Financials for this Owner
Home Financials are based on the most recent Mortgage that was taken out on this home.Purchase Details
Home Financials for this Owner
Home Financials are based on the most recent Mortgage that was taken out on this home.Purchase Details
Home Financials for this Owner
Home Financials are based on the most recent Mortgage that was taken out on this home.Purchase Details
Purchase Details
Home Financials for this Owner
Home Financials are based on the most recent Mortgage that was taken out on this home.Purchase Details
Purchase Details
Home Financials for this Owner
Home Financials are based on the most recent Mortgage that was taken out on this home.Purchase Details
Home Financials for this Owner
Home Financials are based on the most recent Mortgage that was taken out on this home.Purchase Details
Home Financials for this Owner
Home Financials are based on the most recent Mortgage that was taken out on this home.Similar Homes in the area
Home Values in the Area
Average Home Value in this Area
Purchase History
| Date | Type | Sale Price | Title Company |
|---|---|---|---|
| Warranty Deed | $697,500 | Stewart Title | |
| Warranty Deed | $697,500 | Stewart Title | |
| Warranty Deed | $445,000 | Bright Title Llc | |
| Warranty Deed | $310,000 | First Intl Title Inc | |
| Warranty Deed | $460,000 | -- | |
| Warranty Deed | $252,000 | Fidelity Natl Title Ins Co O | |
| Warranty Deed | -- | -- | |
| Warranty Deed | $160,000 | -- | |
| Warranty Deed | $164,500 | -- | |
| Deed | -- | -- |
Mortgage History
| Date | Status | Loan Amount | Loan Type |
|---|---|---|---|
| Open | $558,000 | New Conventional | |
| Closed | $558,000 | New Conventional | |
| Previous Owner | $418,500 | New Conventional | |
| Previous Owner | $422,750 | New Conventional | |
| Previous Owner | $82,927 | FHA | |
| Previous Owner | $299,653 | FHA | |
| Previous Owner | $120,000 | Purchase Money Mortgage | |
| Previous Owner | $160,650 | New Conventional | |
| Previous Owner | $144,000 | New Conventional | |
| Previous Owner | $167,890 | VA | |
| Previous Owner | $137,300 | No Value Available |
Property History
| Date | Event | Price | Change | Sq Ft Price |
|---|---|---|---|---|
| 10/30/2024 10/30/24 | Sold | $697,500 | -3.1% | $315 / Sq Ft |
| 09/10/2024 09/10/24 | Price Changed | $720,000 | -1.4% | $325 / Sq Ft |
| 08/30/2024 08/30/24 | Price Changed | $730,000 | -2.0% | $330 / Sq Ft |
| 08/15/2024 08/15/24 | Price Changed | $745,000 | -2.6% | $336 / Sq Ft |
| 07/30/2024 07/30/24 | For Sale | $765,000 | +71.9% | $346 / Sq Ft |
| 03/05/2018 03/05/18 | Sold | $445,000 | +1.2% | $201 / Sq Ft |
| 02/08/2018 02/08/18 | For Sale | $439,900 | +41.9% | $199 / Sq Ft |
| 07/15/2013 07/15/13 | Sold | $310,000 | -6.0% | $140 / Sq Ft |
| 06/15/2013 06/15/13 | Pending | -- | -- | -- |
| 05/23/2013 05/23/13 | For Sale | $329,900 | -- | $149 / Sq Ft |
Tax History Compared to Growth
Tax History
| Year | Tax Paid | Tax Assessment Tax Assessment Total Assessment is a certain percentage of the fair market value that is determined by local assessors to be the total taxable value of land and additions on the property. | Land | Improvement |
|---|---|---|---|---|
| 2024 | $7,044 | $376,835 | -- | -- |
| 2023 | $6,861 | $365,859 | $0 | $0 |
| 2022 | $6,690 | $355,203 | $0 | $0 |
| 2021 | $6,601 | $344,857 | $0 | $0 |
| 2020 | $6,518 | $340,096 | $0 | $0 |
| 2019 | $6,434 | $332,450 | $0 | $0 |
| 2018 | $5,709 | $304,194 | $0 | $0 |
| 2017 | $5,648 | $297,937 | $0 | $0 |
| 2016 | $5,650 | $291,809 | $0 | $0 |
| 2015 | $5,774 | $289,781 | $0 | $0 |
| 2014 | $5,801 | $287,481 | $0 | $0 |
Agents Affiliated with this Home
-

Seller's Agent in 2024
Susan O Rourke
EXP Realty LLC
1 in this area
10 Total Sales
-
O
Buyer's Agent in 2024
Orlando Sanchez
London Foster Realty
(561) 891-5929
1 in this area
16 Total Sales
-

Seller's Agent in 2018
Cyndi King
RE/MAX
(561) 261-2082
8 in this area
77 Total Sales
-
M
Buyer's Agent in 2018
Maricel Fernandez-Perdomo
The Keyes Company
(561) 324-5255
15 Total Sales
-

Seller's Agent in 2013
Harriet Offerman
LAER Realty Partners Bowen/Wellington
(561) 429-2070
1 in this area
49 Total Sales
Map
Source: BeachesMLS
MLS Number: R11008293
APN: 73-41-44-09-02-015-0040
- 1632 Wiltshire Village Dr
- 1741 Grantham Dr
- 1611 Yarmouth Ave
- 1140 Staghorn St
- 13053 Meadowbreeze Dr
- 1527 Barrymore Ct
- 13544 Northumberland Cir
- 1390 Hideaway Bend
- 1483 Barrymore Ct
- 2040 Greenview Shores Blvd Unit 216
- 13568 Northumberland Cir
- 12748 Meadowbreeze Dr
- 2144 Henley Place
- 1852 Wisteria St
- 1780 Pierside Cir
- 2080 Greenview Shores Blvd Unit 421
- 13559 Exotica Ln
- 1559 Westchester Ave
- 2156 Greenview Cove Dr
- 1103 Aviary Rd
