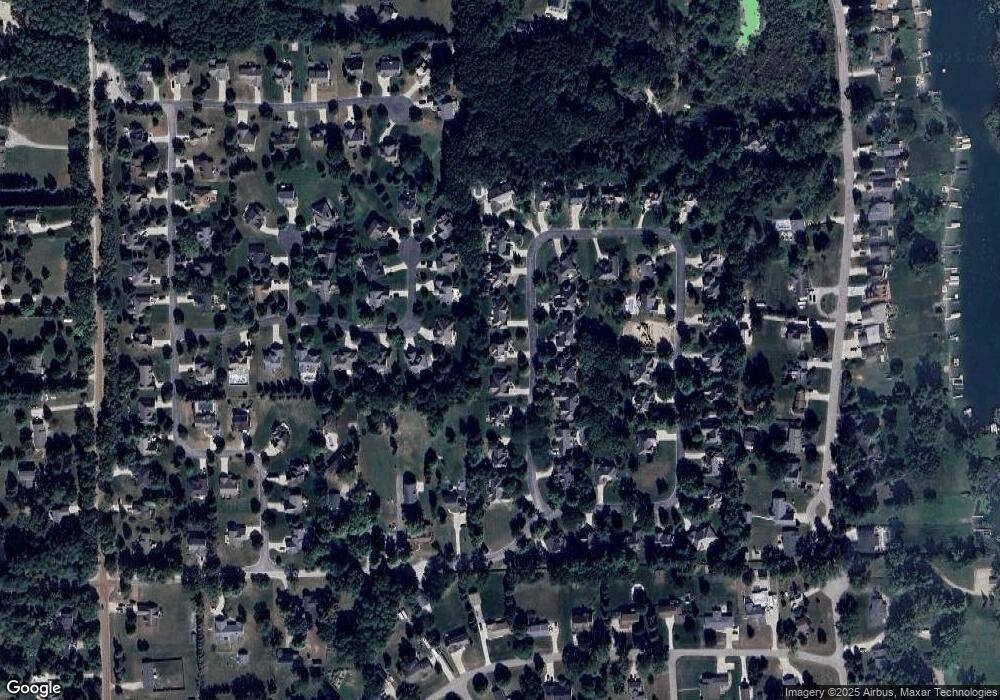16460 Dusklight Dr Unit 23 Fenton, MI 48430
Estimated Value: $484,681 - $537,000
--
Bed
2
Baths
2,495
Sq Ft
$208/Sq Ft
Est. Value
About This Home
This home is located at 16460 Dusklight Dr Unit 23, Fenton, MI 48430 and is currently estimated at $518,170, approximately $207 per square foot. 16460 Dusklight Dr Unit 23 is a home located in Genesee County with nearby schools including Hyatt Elementary School, Linden Middle School, and Linden High School.
Ownership History
Date
Name
Owned For
Owner Type
Purchase Details
Closed on
May 23, 2014
Sold by
Horton Elizabeth A
Bought by
Horton Chris H
Current Estimated Value
Home Financials for this Owner
Home Financials are based on the most recent Mortgage that was taken out on this home.
Original Mortgage
$203,000
Outstanding Balance
$154,768
Interest Rate
4.34%
Mortgage Type
New Conventional
Estimated Equity
$363,402
Purchase Details
Closed on
Apr 23, 2004
Sold by
Croteau John T and Croteau Sharon A
Bought by
Horton Curtis H and Horton Elizabeth A
Purchase Details
Closed on
Oct 23, 2002
Sold by
Croteau John T and Croteau Sharon A
Bought by
John T & Sharon A Croteau Family Revocab
Home Financials for this Owner
Home Financials are based on the most recent Mortgage that was taken out on this home.
Original Mortgage
$218,500
Interest Rate
5.12%
Create a Home Valuation Report for This Property
The Home Valuation Report is an in-depth analysis detailing your home's value as well as a comparison with similar homes in the area
Home Values in the Area
Average Home Value in this Area
Purchase History
| Date | Buyer | Sale Price | Title Company |
|---|---|---|---|
| Horton Chris H | -- | Cislo Title Co | |
| Horton Curtis H | $310,000 | Metropolitan Title Company | |
| John T & Sharon A Croteau Family Revocab | -- | Metropolitan Title Company | |
| Croteau John T | -- | Metropolitan Title Company |
Source: Public Records
Mortgage History
| Date | Status | Borrower | Loan Amount |
|---|---|---|---|
| Open | Horton Chris H | $203,000 | |
| Previous Owner | Croteau John T | $218,500 |
Source: Public Records
Tax History Compared to Growth
Tax History
| Year | Tax Paid | Tax Assessment Tax Assessment Total Assessment is a certain percentage of the fair market value that is determined by local assessors to be the total taxable value of land and additions on the property. | Land | Improvement |
|---|---|---|---|---|
| 2025 | $4,576 | $210,500 | $0 | $0 |
| 2024 | $2,144 | $204,400 | $0 | $0 |
| 2023 | $2,046 | $191,300 | $0 | $0 |
| 2022 | $4,006 | $179,300 | $0 | $0 |
| 2021 | $4,301 | $162,300 | $0 | $0 |
| 2020 | $1,815 | $162,500 | $0 | $0 |
| 2019 | $1,822 | $153,400 | $0 | $0 |
| 2018 | $4,005 | $137,600 | $0 | $0 |
| 2017 | $3,784 | $136,400 | $0 | $0 |
| 2016 | $3,585 | $131,000 | $0 | $0 |
| 2015 | $3,525 | $124,700 | $0 | $0 |
| 2014 | $1,688 | $118,100 | $0 | $0 |
| 2012 | -- | $101,400 | $101,400 | $0 |
Source: Public Records
Map
Nearby Homes
- 16208 Pine Lake Forest Dr Unit 104
- 16215 Apple Ln Unit 73
- 16126 Scenic View Dr
- 16248 Orchard Trail Unit 2
- 4341 Stepping Stone
- 4272 Owen Rd
- 4349 Island View Dr
- 16445 Sleepy Hollow Dr
- 16048 Pine Bluff Ct
- 4204 Pavilion Ct
- 4475 Harp Dr
- 16166 Aspen Hollow Dr
- 16429 Shadow Ln Unit 11
- 15451 Whitaker Rd
- 16621 Charles Town Ct
- 16368 Shadow Ln
- 4116 Split Rail Ln
- 16257 Rogan Dr
- 16245 Rogan Dr
- The Harrison Plan at Cider Creek
- 16450 Dusklight Dr Unit 24
- 16470 Dusklight Dr
- 16467 Cottage Ct
- 16465 Dusklight Dr
- 16475 Dusklight Dr Unit 42
- 16457 Cottage Ct Unit 37
- 5173 Cottage Ct Unit 39
- 16455 Dusklight Dr Unit 42
- 16481 Dusklight Dr
- 16447 Cottage Ct Unit 36
- 16430 Dusklight Dr Unit 26
- 16490 Dusklight Dr
- 5123 Twilight Dr Unit 41
- 16485 Dusklight Dr Unit 17
- 5185 Cottage Ct
- 16460 Cottage Ct Unit 31
- 5113 Twilight Dr Unit 40
- 5150 Coachlight Dr
- 16500 Dusklight Dr
- 16437 Cottage Ct Unit 35
