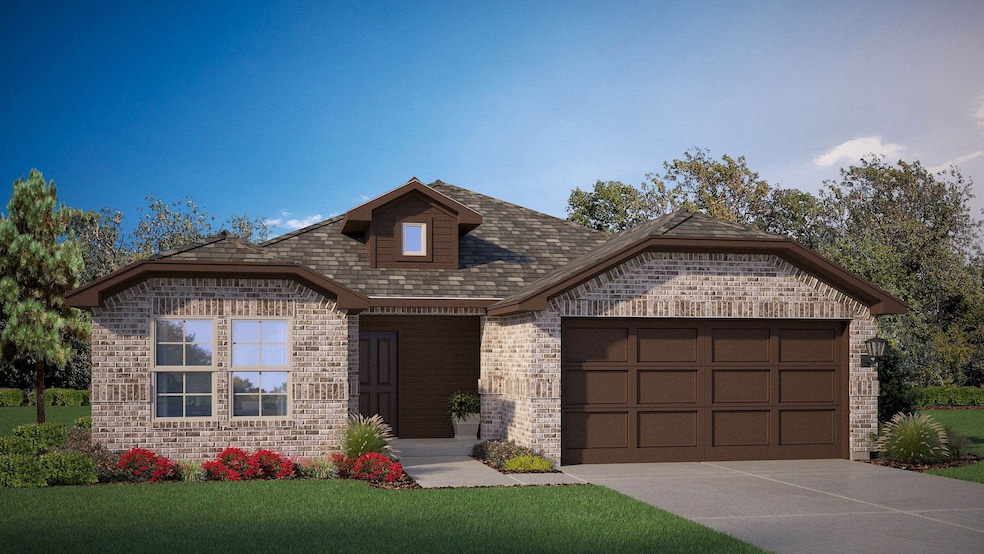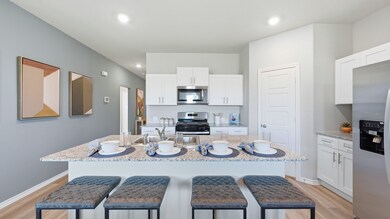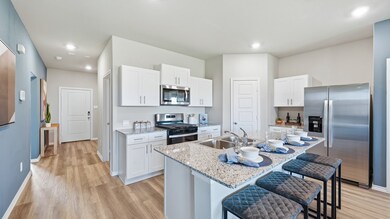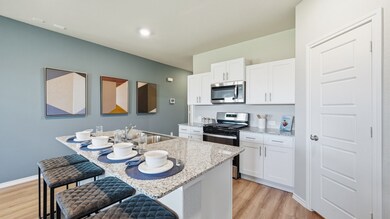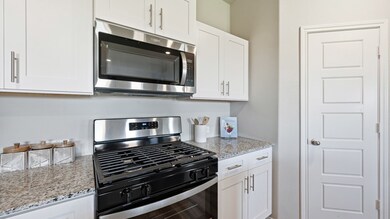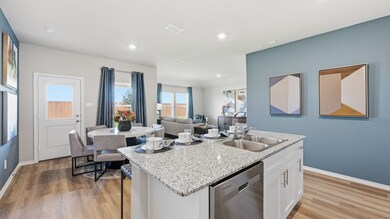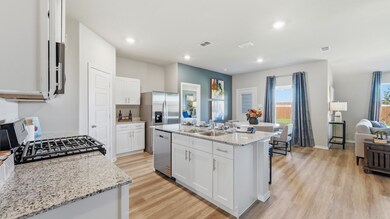16460 Rosella Ln Northlake, TX 76247
Estimated payment $2,046/month
Highlights
- New Construction
- Traditional Architecture
- Community Pool
- Open Floorplan
- Granite Countertops
- Covered Patio or Porch
About This Home
D.R. Horton America's Builder since 2002 is excited to serve as your new home builder in Lonestar at Liberty Trails, a fabulous unique master planned community in Justin and Northwest ISD! The single-story Denton Floorplan Elevation-C features 3 bedrooms, 2 bathrooms, and a 2-car garage, with an estimated quick Winter completion. This open-concept home connects the family room, dining area, and kitchen, complete with a large seating island, granite countertops, stainless steel appliances, a gas range, built-in microwave, and a corner pantry. The primary bedroom offers a private retreat with a wide quartz-topped vanity, a 5-foot oversized shower, and a spacious walk-in closet. Luxury vinyl flooring flows through the entry, hallways, and wet areas, and the home includes a Home Is Connected® Smart Home Technology package. Enjoy outdoor living on the covered back patio and a fully fenced backyard with sod and a sprinkler system. Additional features include a gas tankless water heater for energy efficiency. Gas Tankless Water Heater, Landscape Package, full sod, Sprinkler System and more! Future Community Amenities to include: Club House, Dog Park, Fishing Pond, Pickleball, Playground, Pool, Splash Pad, Walking-Nature Trails and Sand Volleyball. Situated conveniently near Highway 114 and Highway 287, Lonestar at Liberty Trails provides convenient access to key roads, making it ideal for commuting and exploring the surrounding areas.
Listing Agent
Century 21 Mike Bowman, Inc. Brokerage Phone: 817-354-7653 License #0353405 Listed on: 11/11/2025

Home Details
Home Type
- Single Family
Year Built
- Built in 2025 | New Construction
Lot Details
- 5,998 Sq Ft Lot
- Lot Dimensions are 50 x 120
- Wood Fence
- Landscaped
- Interior Lot
- Sprinkler System
- Few Trees
- Back Yard
HOA Fees
- $42 Monthly HOA Fees
Parking
- 2 Car Attached Garage
- Front Facing Garage
- Single Garage Door
Home Design
- Traditional Architecture
- Brick Exterior Construction
- Slab Foundation
- Frame Construction
- Composition Roof
Interior Spaces
- 1,581 Sq Ft Home
- 1-Story Property
- Open Floorplan
- Decorative Lighting
Kitchen
- Eat-In Kitchen
- Gas Range
- Microwave
- Dishwasher
- Kitchen Island
- Granite Countertops
- Disposal
Flooring
- Carpet
- Luxury Vinyl Plank Tile
Bedrooms and Bathrooms
- 3 Bedrooms
- 2 Full Bathrooms
Laundry
- Laundry in Utility Room
- Washer and Electric Dryer Hookup
Home Security
- Smart Home
- Fire and Smoke Detector
Outdoor Features
- Covered Patio or Porch
Schools
- Alan And Andra Perrin Elementary School
- Northwest High School
Utilities
- Central Heating and Cooling System
- Heating System Uses Natural Gas
- Vented Exhaust Fan
- Underground Utilities
- Tankless Water Heater
- Gas Water Heater
- High Speed Internet
- Phone Available
- Cable TV Available
Community Details
Overview
- Association fees include management
- Vcm, Inc. Association
- Lonestar At Liberty Trails Subdivision
Amenities
- Community Mailbox
Recreation
- Community Pool
- Trails
Map
Home Values in the Area
Average Home Value in this Area
Property History
| Date | Event | Price | List to Sale | Price per Sq Ft |
|---|---|---|---|---|
| 11/20/2025 11/20/25 | Off Market | -- | -- | -- |
| 11/12/2025 11/12/25 | For Sale | $318,990 | -- | $202 / Sq Ft |
Source: North Texas Real Estate Information Systems (NTREIS)
MLS Number: 21108811
- 16457 Rangerville Dr
- 16445 Rangerville Dr
- 16441 Rangerville Dr
- 16444 Rangerville Dr
- 16473 Rosella Ln
- 16461 Rosella Ln
- 16457 Rosella Ln
- 16425 Rangerville Dr
- 16424 Rangerville Dr
- 16420 Rangerville Dr
- 16421 Rangerville Dr
- 16417 Rangerville Dr
- 16416 Rangerville Dr
- 16437 Rosella Ln
- 16408 Rangerville Dr
- 16413 Rangerville Dr
- 16409 Rangerville Dr
- 208 Cal Ford Dr
- 16456 Hudson Prairie Way
- 212 Cal Ford Dr
