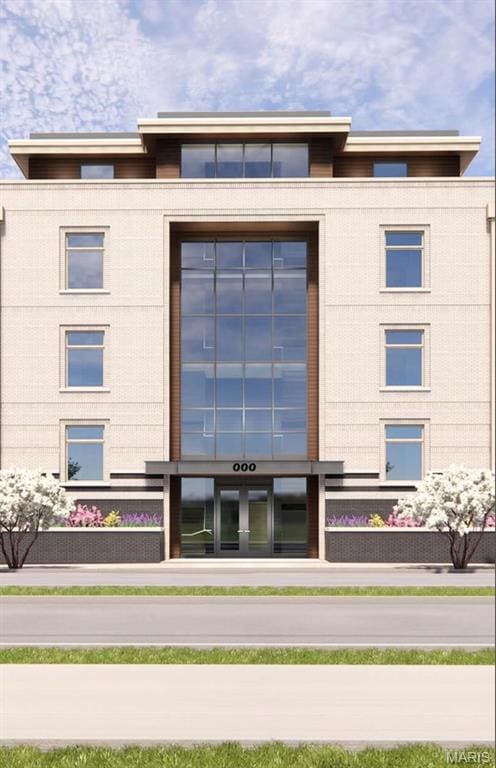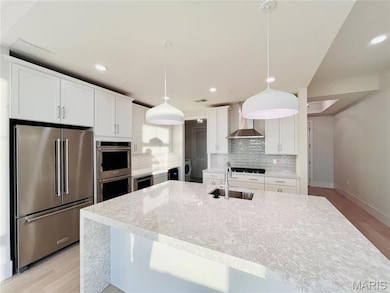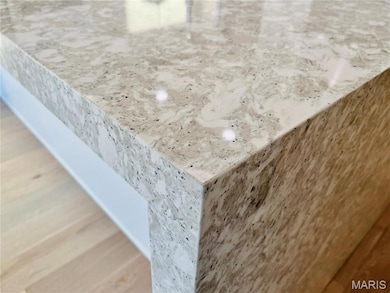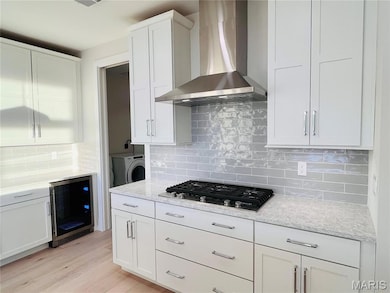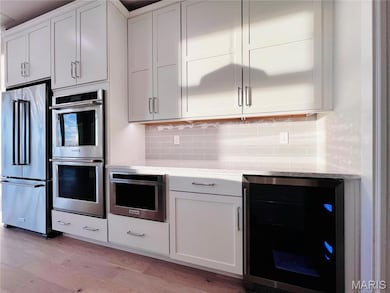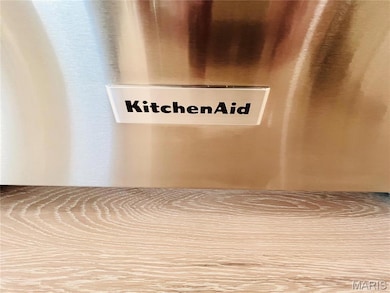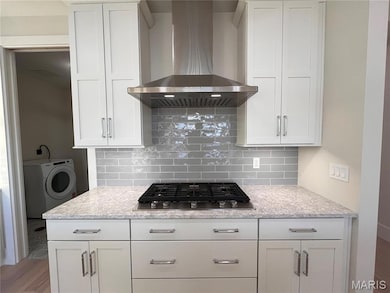16460 Wildhorse Lake Blvd Unit 402 Chesterfield, MO 63005
3
Beds
3
Baths
2,192
Sq Ft
$685/mo
HOA Fee
Highlights
- Lake Front
- New Construction
- Deck
- Wild Horse Elementary Rated A+
- Community Lake
- Contemporary Architecture
About This Home
*** Stunning BRAND-NEW Construction *** PREMIER LAKE VIEW *** Single-Level Luxury Condominium LOADED with Extraordinary High-End Features!! Over TWO Years in the Making!! Top-of-the-Line Materials, All Stainless + Amazing Granite Waterfall Kitchen. It's a SHOWSTOPPER. Wait Until You See The Beautiful Sunset *EVERY* Single Day!! Heated Garage Two-Space Reserved Parking, Private Storage, Private Entrance To Exclusive Lake Wildhorse Trail & Gardens Connector, Secured Code Front Entry, with Luxury Stone Entry Foyer and Elevator, and MORE!!!! Don't Wait to Make this Your New HOME! Its Gonna GO.
Condo Details
Home Type
- Condominium
Year Built
- Built in 2025 | New Construction
Lot Details
- Lake Front
HOA Fees
- $685 Monthly HOA Fees
Home Design
- Contemporary Architecture
- Modern Architecture
- Brick Veneer
- Concrete Block And Stucco Construction
- Concrete Perimeter Foundation
Interior Spaces
- 2,192 Sq Ft Home
- 1-Story Property
- Ceiling Fan
- Gas Log Fireplace
Kitchen
- Built-In Electric Oven
- Gas Cooktop
- Range Hood
- Recirculated Exhaust Fan
- Microwave
- Dishwasher
- Wine Refrigerator
- Stainless Steel Appliances
- Disposal
Bedrooms and Bathrooms
- 3 Bedrooms
- 3 Full Bathrooms
Laundry
- Laundry Room
- Dryer
- Washer
Parking
- Attached Garage
- Heated Garage
- Lighted Parking
- Rear-Facing Garage
- Garage Door Opener
- Electric Gate
- Off-Street Parking
- Assigned Parking
Outdoor Features
- Deck
- Terrace
Schools
- Wild Horse Elem. Elementary School
- Crestview Middle School
- Marquette Sr. High School
Utilities
- Forced Air Heating and Cooling System
- Heating System Uses Natural Gas
- Gas Water Heater
Listing and Financial Details
- Security Deposit $5,495
- Property Available on 12/1/25
- The owner pays for association fees, common area maintenance, exterior maintenance, grounds care, HVAC maintenance, maintenance structure, management, roof, sewer, trash, water
- Rent includes association fees, common area maintenance, maintenance structure, roof, sewer, trash, water
- 12 Month Lease Term
Community Details
Overview
- Association fees include ground maintenance, maintenance parking/roads, repairs, common area maintenance, exterior maintenance, HVAC maintenance, sewer, trash, water
- 16 Units
- Audere Condominium Association
- High-Rise Condominium
- Community Parking
- Community Lake
Amenities
- Common Area
- Elevator
- Community Storage Space
Recreation
- Trails
Pet Policy
- No Pets Allowed
Map
Source: MARIS MLS
MLS Number: MIS25077369
Nearby Homes
- 314 Indigo Ct Unit 37-302
- 312 Indigo Ct
- 312 Indigo Ct Unit 37-303
- 308 Indigo Ct Unit 40-301
- 308 Indigo Ct
- 16534 Yellow Wood Dr Unit 48-302
- 16541 Yellow Wood Dr Unit 66-301
- 16543 Yellow Wood Dr Unit 66-302
- 16545 Yellow Wood Dr Unit 66-303
- 16588 Honey Locust Dr Unit 15-303
- 16543 Yellowwood Dr
- 16590 Honey Locust Dr Unit 15-302
- 16553 Yellowwood Dr
- 16553 Yellowwood Dr Unit 63-302
- 16541 Yellowwood Dr
- 16545 Yellowwood Dr
- Clifton Plan at Wildhorse Village - Midtown Collection
- 16473 Burkhardt Place
- 351 Oak Stand Ct
- 16758 Chesterfield Bluffs Cir
- 16455 Wildhorse Lake Blvd
- 16507 Honey Locust Dr Unit 303
- 16573 Wild Horse Creek Rd
- 16511 Wild Horse Creek Rd
- 15851 Timbervalley Rd
- 16346 Lydia Hill Dr
- 975 Westmeade Dr
- 16346 Lydia Hill Dr Unit 2214.1409969
- 16346 Lydia Hill Dr Unit 2-2325.1407561
- 16346 Lydia Hill Dr Unit 2109.1409972
- 16346 Lydia Hill Dr Unit 2210.1409970
- 16346 Lydia Hill Dr Unit 3-3409.1407559
- 16346 Lydia Hill Dr Unit 2114.1409973
- 16346 Lydia Hill Dr Unit 3-3309.1407558
- 16346 Lydia Hill Dr Unit 1410.1405892
- 16346 Lydia Hill Dr Unit 2311.1405893
- 16346 Lydia Hill Dr Unit 2-2418.1407560
- 16346 Lydia Hill Dr Unit 3213.1405895
- 16346 Lydia Hill Dr Unit 1104.1409971
- 16346 Lydia Hill Dr Unit 2-2224.1407562
