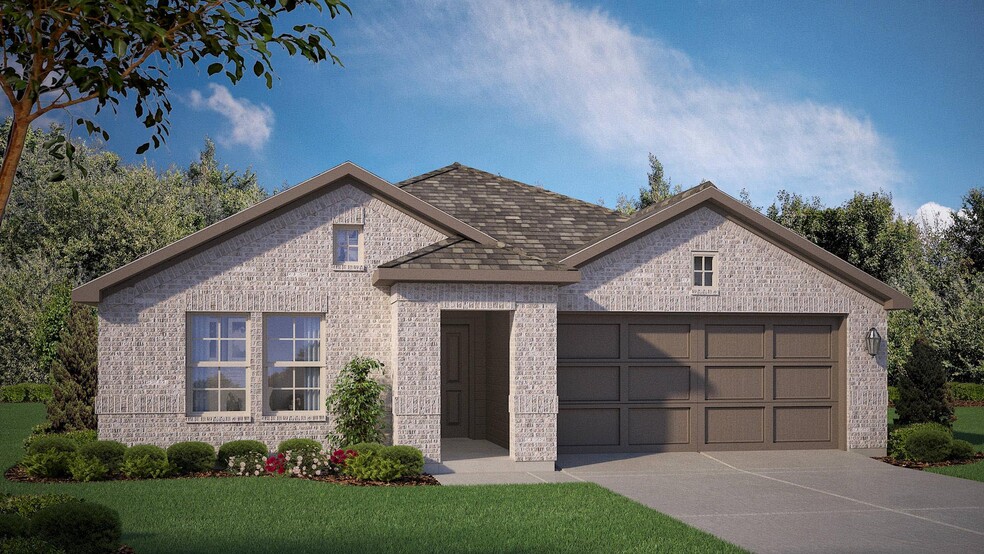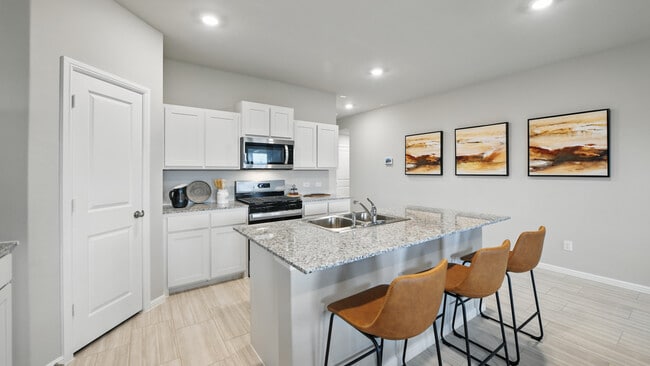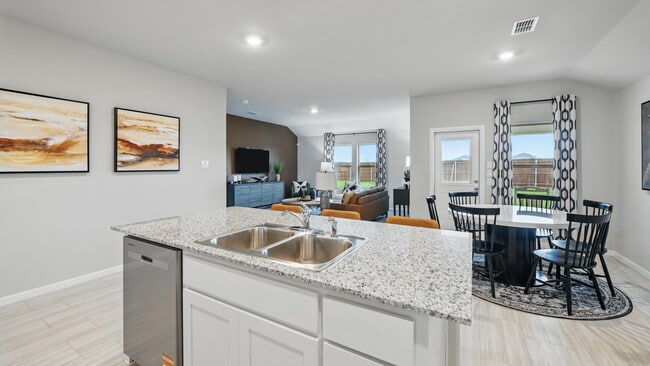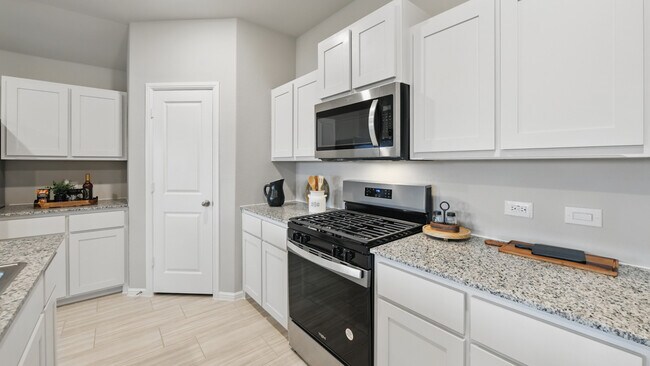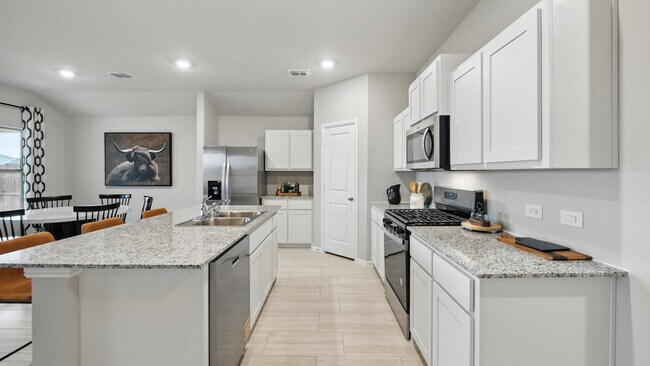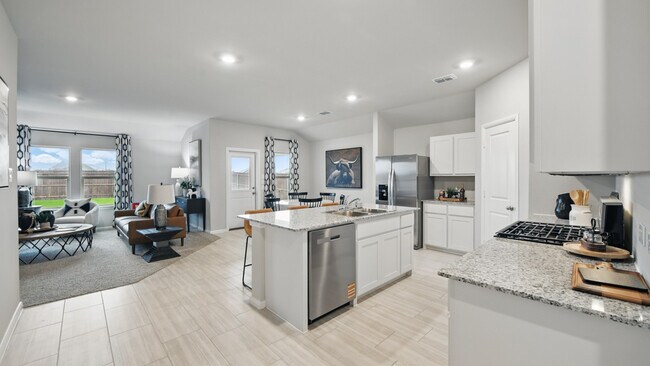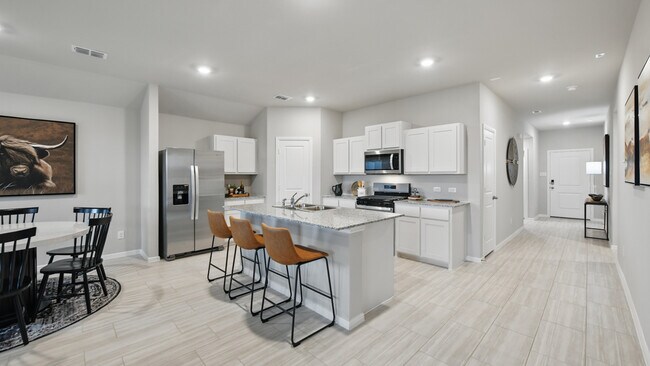
16461 Rosella Ln Northlake, TX 76247
Lonestar at Liberty TrailsEstimated payment $2,060/month
Highlights
- New Construction
- Clubhouse
- Community Pool
- Fishing
- Pond in Community
- Volleyball Courts
About This Home
16461 Rosella Lane, Fort Worth, Texas is a new home built by D.R. Horton America's Builder in the master planned Lonestar at Liberty Trails community. Estimated completion: December 2025 The Texas Cali is a single story, approx 1,799 sq. ft, home offering 4 bedrooms and 2 baths. This home features a long foyer leading into the main living space. The open kitchen overlooks the combination dining and living area and features spacious granite countertops, stainless steel appliances with gas cooking range, a large kitchen island and a corner walk-in pantry. With the three secondary bedrooms at the front of the home, the main bedroom is located privately at the back of the home, just off the living room. The private main bedroom features an ensuite bathroom complete with a huge walk in closet and large walk in shower with luxury vinyl flooring surround. The Texas Cali comes with a covered rear patio giving view to the professionally irrigated and landscaped yard. Additional features include: tankless water heater; Ceramic tile flooring at Entry, Hallways (per plan), Kitchen/Breakfast, Utility and Bathrooms; and, full yard sod, landscaping and irrigation. The Texas Cali home includes our HOME IS CONNECTED base package. Using one central hub that talks to all the devices in your home, you can control the lights, thermostat and locks, all from your cellular device. Photos shown here may not depict the specified home and features and are included for illustration purposes only. Elevations, exterior/ interior colors, options, available upgrades, and standard features will vary in each community and may change without notice. May include options, elevations, and upgrades (such as patio covers, front porches, stone options, and lot premiums) that require an additional charge. Landscaping and furnishings are decor items and are not included in purchase price. Call sales agent for more details.
Sales Office
| Monday |
12:00 PM - 6:00 PM
|
| Tuesday - Saturday |
10:00 AM - 6:00 PM
|
| Sunday |
12:00 PM - 6:00 PM
|
Home Details
Home Type
- Single Family
Parking
- 2 Car Garage
Home Design
- New Construction
Interior Spaces
- 1-Story Property
- Walk-In Pantry
Bedrooms and Bathrooms
- 4 Bedrooms
- 2 Full Bathrooms
Community Details
Recreation
- Volleyball Courts
- Pickleball Courts
- Community Playground
- Community Pool
- Fishing
- Fishing Allowed
- Dog Park
- Trails
Additional Features
- Pond in Community
- Clubhouse
Map
Other Move In Ready Homes in Lonestar at Liberty Trails
About the Builder
- 16473 Rosella Ln
- 16460 Rosella Ln
- 16408 Rangerville Dr
- Lonestar at Liberty Trails
- 16400 Thistle Bend Dr
- 16521 Boston Ivy Dr
- Wildflower Ranch - Artisan Series - 60ft. lots
- Wildflower Ranch - 50ft. lots
- 1036 Alberta Spruce Rd
- 928 Alberta Spruce Rd
- Wildflower Ranch
- Wildflower Ranch - 60-65
- Wildflower Ranch - 50-55
- Wildflower Ranch
- Wildflower Ranch
- 18969 Brookfield Dr
- 808 Blue Fescue Dr
- 15961 Dauntless Cove Dr
- 15905 Dauntless Cove Dr
- 15965 Dauntless Cove Dr
