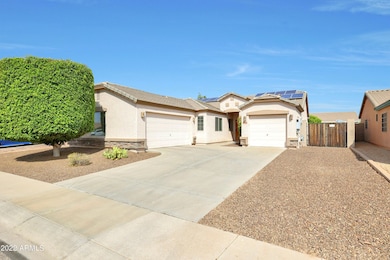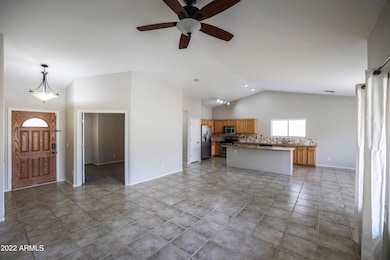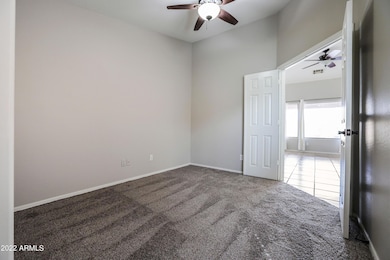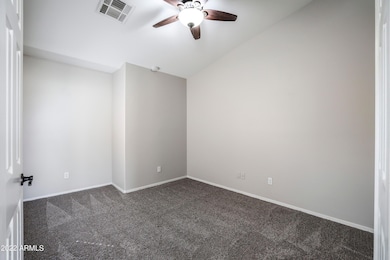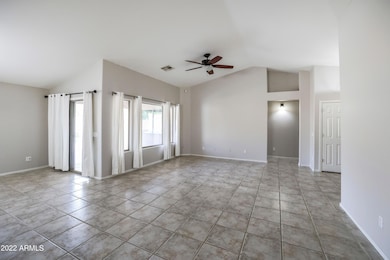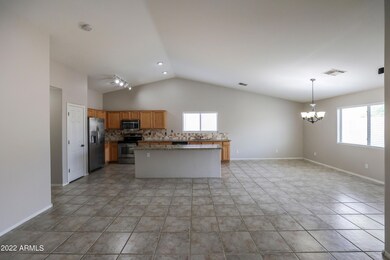16462 W Sandra Ln Surprise, AZ 85388
Highlights
- Play Pool
- RV Gated
- Covered Patio or Porch
- Western Peaks Elementary School Rated 9+
- Granite Countertops
- Double Vanity
About This Home
Welcome to your charming new home nestled in the heart of Surprise, AZ! This
delightful residence offers the perfect blend of comfort, convenience, and style. Solar Payment and Pool Service are INCLUDED!
As you step inside, you'll be greeted by a spacious and inviting open concept living area, perfect for both relaxation and entertaining guests. The open floor plan seamlessly connects the living room to the kitchen, creating a warm and inviting atmosphere throughout.
The kitchen boasts modern appliances, upgraded cabinets with undermount lighting, rich slab granite counter tops with tiled backsplash and a convenient breakfast bar, making it a chef's delight. Whether you're whipping up a quick meal or preparing a feast for family and friends, you'll find everything you need right..... at your fingertips.
This home features 3 Bedrooms + a Den with double doors and 2 Bathrooms, providing
plenty of space for everyone to spread out and enjoy. The master suite offers a tranquil
retreat, complete with a large window overlooking the backyard oasis, a walk-in closet
and a luxurious ensuite bathroom with separate tub & shower.
Outside, you'll find a sparkling pool in the backyard oasis, perfect for enjoying the
beautiful Arizona weather year-round. Whether you're hosting a barbecue, swimming,
playing with your furry friends, or simply soaking up the sunshine, this outdoor space is
sure to become your favorite spot to unwind.
Located in a tranquil neighborhood, this home is just minutes away from all the NEW
dining and shopping choices at Prasada, parks and entertainment. Plus, with easy access
to major highways, commuting to work or exploring all that Surprise has to offer is a
breeze.
Don't miss your chance to make this wonderful property your new home sweet home.
Schedule a showing today!
Home Details
Home Type
- Single Family
Est. Annual Taxes
- $1,906
Year Built
- Built in 2003
Lot Details
- 6,985 Sq Ft Lot
- Desert faces the front and back of the property
- Block Wall Fence
- Front and Back Yard Sprinklers
- Sprinklers on Timer
- Grass Covered Lot
Parking
- 3 Car Garage
- RV Gated
Home Design
- Wood Frame Construction
- Tile Roof
- Stucco
Interior Spaces
- 1,843 Sq Ft Home
- 1-Story Property
- Ceiling Fan
Kitchen
- Breakfast Bar
- Built-In Microwave
- Kitchen Island
- Granite Countertops
Flooring
- Carpet
- Tile
Bedrooms and Bathrooms
- 3 Bedrooms
- Primary Bathroom is a Full Bathroom
- 2 Bathrooms
- Double Vanity
- Bathtub With Separate Shower Stall
Laundry
- Laundry in unit
- 220 Volts In Laundry
- Washer Hookup
Outdoor Features
- Play Pool
- Covered Patio or Porch
Schools
- Countryside Elementary School
- Ashton Ranch Middle School
- Willow Canyon High School
Utilities
- Central Air
- Heating System Uses Natural Gas
- High Speed Internet
- Cable TV Available
Listing and Financial Details
- Property Available on 11/7/25
- $250 Move-In Fee
- Rent includes pool service - full
- 6-Month Minimum Lease Term
- Tax Lot 316
- Assessor Parcel Number 509-04-590
Community Details
Overview
- Property has a Home Owners Association
- Northwest Ranch Association, Phone Number (602) 954-9252
- Built by Canterra Homes
- Northwest Ranch Subdivision
Recreation
- Bike Trail
Map
Source: Arizona Regional Multiple Listing Service (ARMLS)
MLS Number: 6936118
APN: 509-04-590
- 16373 W Paradise Ln
- 16131 N 165th Ln
- 16618 W Tasha Dr
- 16543 W Ironwood St Unit 2
- 16619 W Ironwood St
- 15727 N 162nd Ln
- 15698 N 162nd Ln
- 16639 W Saguaro Ln
- 16154 W Cottonwood St
- 16550 W Desert Ln Unit 2
- 16816 W Tasha Dr
- 16207 W Young St
- 16843 W Ironwood St
- 16873 W Post Dr
- 16287 W Willow Creek Ln
- 16653 N 169th Ave
- 16242 W Caribbean Ln
- 16202 W Caribbean Ln
- 17108 N Estrella Vista Dr
- 16536 W Rock Springs Ln
- 16234 N 165th Ln
- 16325 W Paradise Ln
- 15870 N 162nd Ln
- 16214 N 162nd Dr
- 16516 W Carmen Dr
- 16115 N 168th Ave
- 16176 W Statler St
- 16318 N 168th Ave
- 16841 W Rimrock St
- 16221 W Marconi Ave
- 16823 W Cottonwood St
- 16220 N 160th Ave
- 16755 N Sarival Ave
- 16338 N 168th Dr
- 16848 W Cottonwood St
- 16864 W Tasha Dr
- 16418 N 168th Ln
- 16142 N 168th Ln
- 15950 W Cottonwood St
- 16457 W Rock Springs Ln

