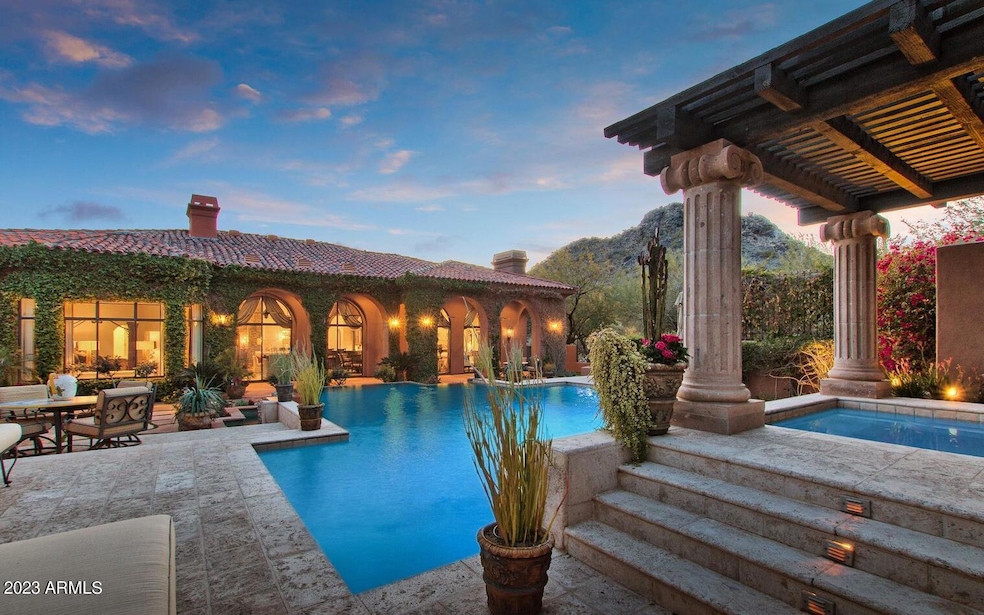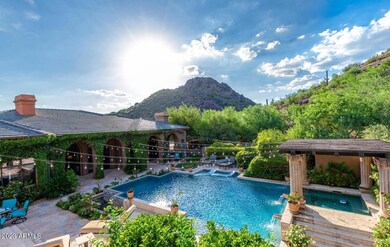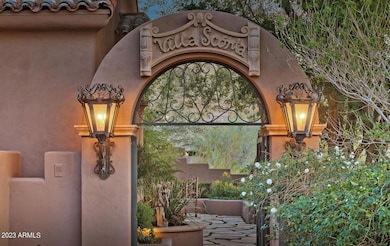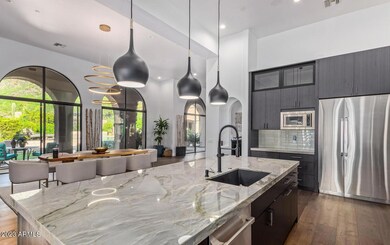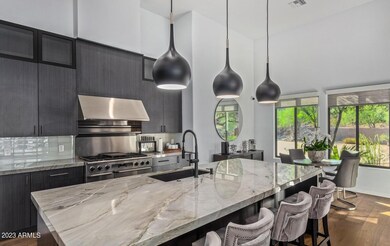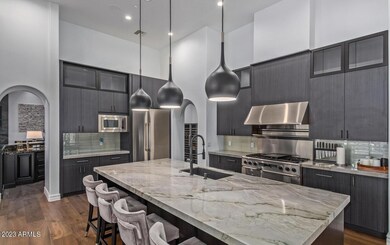16469 N 113th Way Scottsdale, AZ 85255
McDowell Mountain Ranch NeighborhoodHighlights
- Guest House
- Gated with Attendant
- Gated Parking
- Desert Canyon Elementary School Rated A
- Heated Spa
- 1.08 Acre Lot
About This Home
Exquisite Mediterranean Mountain-Top Estate, located in the Distinguished Guard-Gated Community of The Retreat at One Hundred Hills! This Stunning Property is Nestled Against the Sonoran Mountain Preserve and Features Dramatic City Light and Mountain Views, a Full Private Gym, Mature Landscaping and Unparalleled Indoor-Outdoor Living. Tucked away at the Top of the Mountain, this Estate Exudes Privacy and Exclusivity, while still being close to everything Scottsdale has to offer. Over 1 Million was spent in the 2021 remodel, elevating this Mediterranean Masterpiece to an Unique Work of Art with a Contemporary Flare. The Resort-Style Backyard Features an Award Winning Heated Pool and Spa, Outdoor Bar & BBQ and a Dual Sided Fireplace. The Interior Boasts a Split Floor Plan with a Gorgeous Primary Bedroom Showcasing Mountain Views and 2 Guest Bedrooms with City Light Views, a Dedicated Office, Dedicated Game Room, Custom Kitchen, Custom Bar and Floor to Ceiling Windows. The Community Features Tennis Courts and Hiking Trails. Close Proximity to Champion Golf Courses, Extraordinary Shopping and Fabulous Restaurants. Don't pass up this Once in a Lifetime Opportunity!
Listing Agent
Neighbors Luxury Real Estate Brokerage Email: Kai.Neighbors@gmail.com License #BR529295000 Listed on: 04/17/2025
Home Details
Home Type
- Single Family
Est. Annual Taxes
- $14,935
Year Built
- Built in 2003
Lot Details
- 1.08 Acre Lot
- Desert faces the front of the property
- Cul-De-Sac
- Private Streets
- Wrought Iron Fence
- Block Wall Fence
- Front and Back Yard Sprinklers
- Sprinklers on Timer
- Private Yard
- Grass Covered Lot
Parking
- 3 Car Garage
- Side or Rear Entrance to Parking
- Circular Driveway
- Gated Parking
Home Design
- Contemporary Architecture
- Santa Barbara Architecture
- Spanish Architecture
- Wood Frame Construction
- Tile Roof
- Stucco
Interior Spaces
- 4,870 Sq Ft Home
- 1-Story Property
- Wet Bar
- Furnished
- Vaulted Ceiling
- Ceiling Fan
- Two Way Fireplace
- Gas Fireplace
- Family Room with Fireplace
- 3 Fireplaces
- Living Room with Fireplace
- Mountain Views
- Fire Sprinkler System
Kitchen
- Eat-In Kitchen
- Breakfast Bar
- Built-In Microwave
- Kitchen Island
- Granite Countertops
Flooring
- Wood
- Carpet
- Stone
Bedrooms and Bathrooms
- 4 Bedrooms
- Fireplace in Primary Bedroom
- Primary Bathroom is a Full Bathroom
- 4.5 Bathrooms
- Double Vanity
- Hydromassage or Jetted Bathtub
- Bathtub With Separate Shower Stall
Laundry
- Laundry in unit
- Dryer
- Washer
Outdoor Features
- Heated Spa
- Covered patio or porch
- Outdoor Fireplace
- Fire Pit
- Gazebo
- Built-In Barbecue
Additional Homes
- Guest House
Schools
- Desert Canyon Elementary School
- Desert Canyon Middle School
- Desert Mountain High School
Utilities
- Central Air
- Heating System Uses Natural Gas
- High Speed Internet
- Cable TV Available
Listing and Financial Details
- Property Available on 5/5/25
- $100 Move-In Fee
- 6-Month Minimum Lease Term
- $100 Application Fee
- Tax Lot 111
- Assessor Parcel Number 217-64-539
Community Details
Overview
- Property has a Home Owners Association
- 100 Hills Association, Phone Number (480) 551-4370
- Built by CUSTOM TOLL BROTHERS
- Mcdowell Mountain Ranch Parcel H Unit 2 Subdivision
Recreation
- Tennis Courts
- Community Pool
- Community Spa
- Bike Trail
Security
- Gated with Attendant
Map
Source: Arizona Regional Multiple Listing Service (ARMLS)
MLS Number: 6853184
APN: 217-64-539
- 11550 E Paradise Ln
- 16410 N 113th Way Unit 107
- 16065 N 111th Way
- 16013 N 111th Place
- 16562 N 109th Way
- 16670 N 109th Way
- 11081 E Betony Dr
- 16706 N 109th Way
- 16615 N 109th Place
- 16535 N 109th St
- 10951 E Mirasol Cir
- 11157 E Greenway Rd
- 11141 E Greenway Rd
- 11267 E Beck Ln
- 10875 E Mirasol Cir
- 10796 E Betony Dr
- 10623 E Acacia Dr
- 10572 E Tierra Buena Ln
- 10591 E Morning Star Dr
- 10788 E Raintree Dr
- 11050 E Verbena Ln
- 10940 E Cosmos Cir
- 10923 E Bahia Dr
- 11348 E Greenway Rd
- 11173 E Greenway Rd
- 11416 E Autumn Sage Dr
- 16733 N 108th Way
- 16715 N 108th Way
- 10835 E Acacia Dr
- 11183 E Beck Ln
- 11473 E Blanche Dr
- 16861 N 106th Way
- 11479 E Beck Ln
- 11512 E Raintree Dr
- 10655 E Acacia Dr
- 16080 N 106th Way
- 10913 E Butherus Dr
- 16601 N 104th St
- 15255 N 105th Way
- 16457 N 103rd Place
