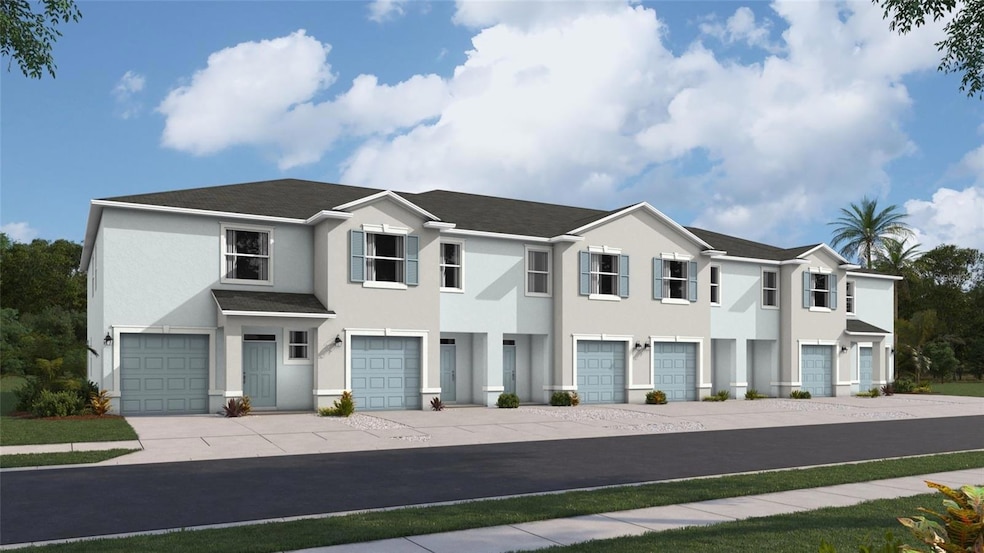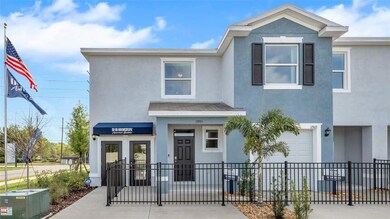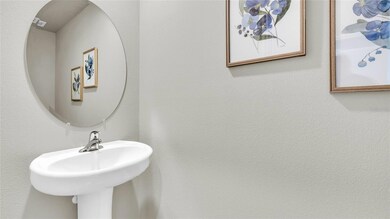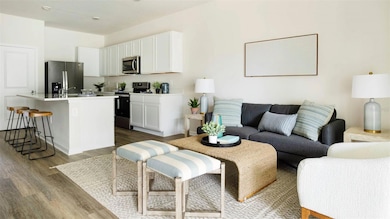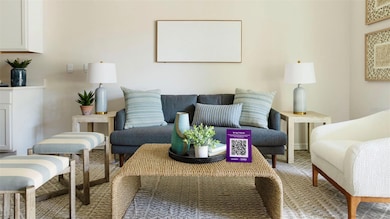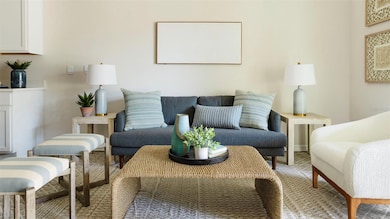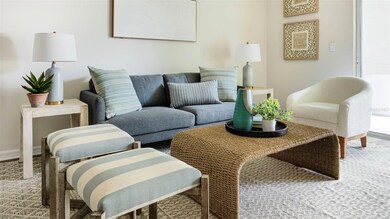1647 Bay St Sarasota, FL 34238
Estimated payment $2,687/month
Highlights
- New Construction
- High Ceiling
- Enclosed Patio or Porch
- Laurel Nokomis School Rated A-
- Great Room
- Hurricane or Storm Shutters
About This Home
MOVE IN READY! Receive up to $20,000 towards closing costs + up to $15,000 in Flex Cash along with special interest rates with the use of our preferred lender - Now through Sunday, 11/30. Experience comfortable, low-maintenance townhome living at The Gardens at Bay Street. Offering open-concept floor plans, energy-efficient features and high-end finishes, this townhome community is perfect for many lifestyles. The Glen floorplan has 3 beds, 2.5 baths and 1-car garage, offering 1,673 sq. ft. of living space. The Glen also comes with a spacious driveway for storing up to two additional vehicles. All homes in The Gardens at Bay Street come equipped with a stainless-steel appliance package, including a range, microwave, refrigerator, dishwasher and laundry machines. Quartz countertops can be found in the kitchen and each of the bathrooms. All-concrete-block construction is utilized for both the first and second floor.
Listing Agent
D.R. HORTON REALTY OF SARASOTA Brokerage Phone: 941-256-7010 License #3546856 Listed on: 11/19/2025

Townhouse Details
Home Type
- Townhome
Year Built
- New Construction
Lot Details
- 1,753 Sq Ft Lot
- Southeast Facing Home
- Irrigation Equipment
HOA Fees
- $183 Monthly HOA Fees
Parking
- 1 Car Attached Garage
- Garage Door Opener
- Driveway
Home Design
- Home is estimated to be completed on 1/9/26
- Bi-Level Home
- Block Foundation
- Slab Foundation
- Shingle Roof
- Concrete Siding
- Block Exterior
Interior Spaces
- 1,673 Sq Ft Home
- High Ceiling
- Blinds
- Great Room
- Dining Room
- Walk-Up Access
- Smart Home
Kitchen
- Range with Range Hood
- Recirculated Exhaust Fan
- Microwave
- Ice Maker
- Dishwasher
- Disposal
Flooring
- Carpet
- Concrete
- Luxury Vinyl Tile
Bedrooms and Bathrooms
- 3 Bedrooms
- Primary Bedroom Upstairs
- En-Suite Bathroom
- Shower Only
Laundry
- Laundry on upper level
- Dryer
- Washer
Outdoor Features
- Enclosed Patio or Porch
Schools
- Laurel Nokomis Elementary School
- Laurel Nokomis Middle School
- Venice Senior High School
Utilities
- Central Air
- Heating Available
- Thermostat
- Underground Utilities
- Electric Water Heater
Listing and Financial Details
- Visit Down Payment Resource Website
- Legal Lot and Block 10 / 1
- Assessor Parcel Number 0334060010
Community Details
Overview
- Association fees include ground maintenance, sewer, water
- Access Management Association, Phone Number (813) 607-2220
- Built by D R Horton
- Gardens At Bay Street Subdivision, Glen Floorplan
- On-Site Maintenance
Amenities
- Community Mailbox
Pet Policy
- Pets Allowed
Security
- Hurricane or Storm Shutters
- Storm Windows
- Fire and Smoke Detector
Map
Home Values in the Area
Average Home Value in this Area
Property History
| Date | Event | Price | List to Sale | Price per Sq Ft |
|---|---|---|---|---|
| 11/19/2025 11/19/25 | For Sale | $399,380 | -- | $239 / Sq Ft |
Source: Stellar MLS
MLS Number: A4672732
- 1651 Bay St
- 1655 Bay St
- 1639 Bay St
- 1635 Bay St
- Vale Plan at The Gardens at Bay Street
- Glen Plan at The Gardens at Bay Street
- 12432 Golden Sage Dr
- 12287 Myrtle Bay Ct
- 12616 Promenade Estates Blvd
- 12271 Myrtle Bay Ct
- 5800 Willow Marsh Ct
- 5610 Rain Lily Ct
- 5812 Willow Marsh Ct
- 12665 Promenade Estates Blvd
- 12689 Promenade Estates Blvd
- 5595 Rain Lily Ct
- 5583 Rain Lily Ct
- 12325 Marsh Pointe Rd
- 5833 Millennium Silver Ct
- 12261 Marsh Pointe Rd
- 12501 Honore Ave
- 5740 Woodland Sage Dr
- 5748 Bay Pine Way
- 5620 Soft Skies Dr
- 5610 Rain Lily Ct
- 12604 Promenade Estates Blvd
- 12232 Marsh Pointe Rd
- 12732 Lateral Root Dr
- 12728 Lateral Root Dr
- 12413 Osorio Ct Unit 101
- 12410 Osorio Ct Unit 201
- 5420 Cicerone St Unit 101
- 5943 Benevento Dr
- 1586 Dorgali Dr
- 11605 Garessio Ln
- 1419 Burgos Dr
- 1498 Ernesto Dr
- 5713 Fossano Dr
- 554 Pine Ranch East Rd
- 14389 Eagle Branch Dr
