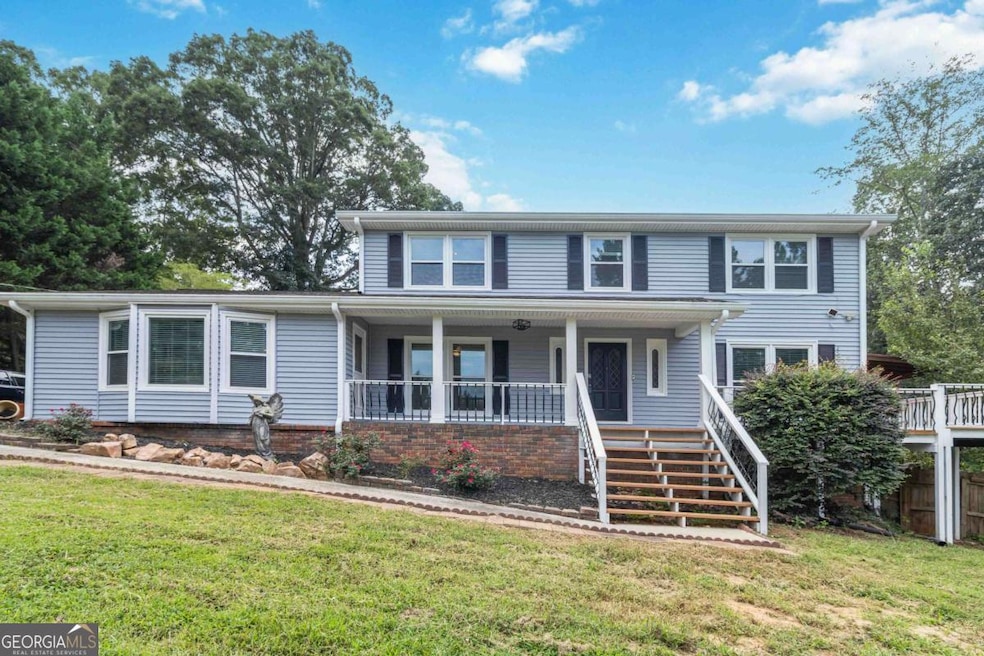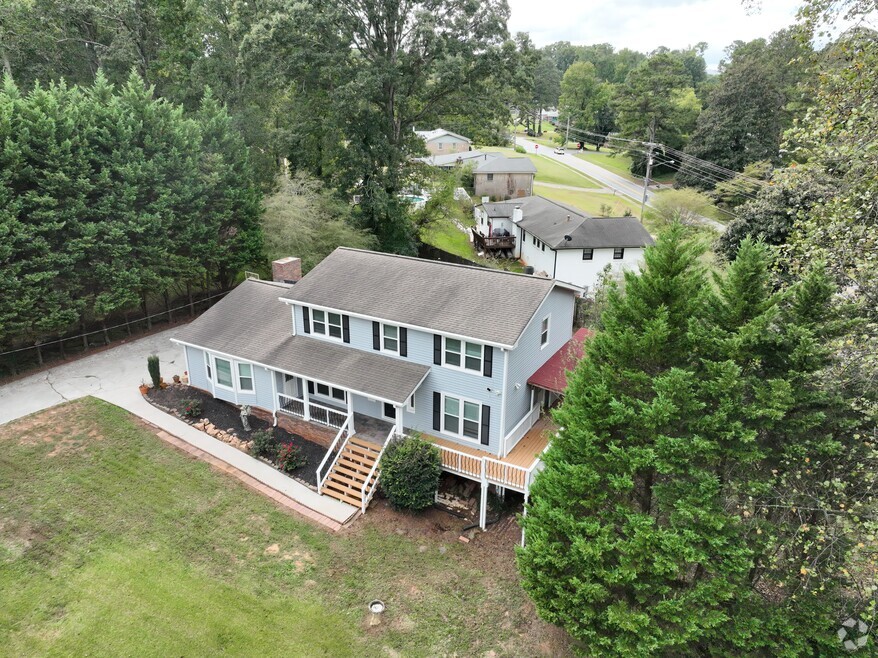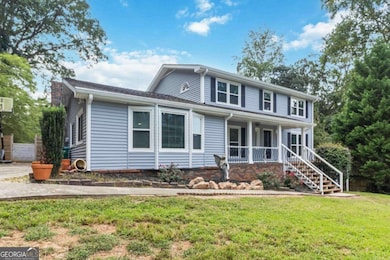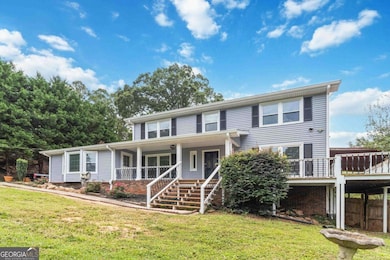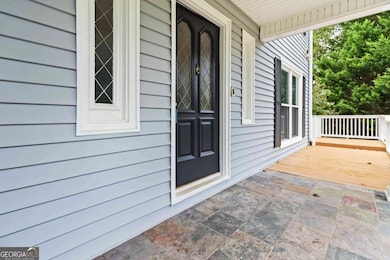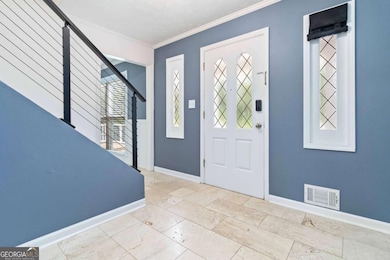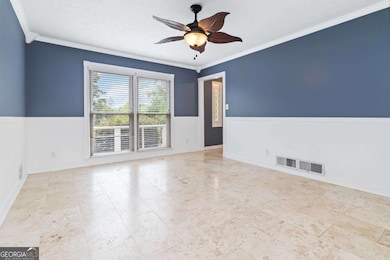SELLER FINANCING AVAILABLE!!!!Don't miss this spacious, beautifully updated 4-bedroom, 3-bath home in the award-winning Parkview High School /Stone Mountain district -with no HOA! This stunning residence offers the perfect blend of comfort, function, and modern upgrades, making it ideal for both everyday living and entertaining. The gourmet kitchen serves as the heart of the home, featuring a large center island, abundant cabinetry, sleek countertops, and premium appliances. It flows effortlessly into the open dining area and breakfast nook, creating a warm and inviting hub for gatherings. You'll love the rich upgraded flooring throughout the home, adding warmth and elegance to every room. On the main level, a private bedroom and fully renovated full bath offer a perfect retreat for guests or multi-generational living. Step into the gorgeous upgraded sunroom, flooded with natural light and designed for year-round enjoyment-ideal for morning coffee, casual entertaining, or relaxing with a book. Outdoors, enjoy multiple expanded patio areas, perfect for grilling, dining, or simply taking in the peaceful surroundings. Upstairs, the additional bedrooms provide ample space, while customized closets throughout the home have been thoughtfully modified for optimal storage and organization-adding a touch of everyday luxury. The unfinished basement is a blank canvas with limitless potential-think home theater, fitness studio, game room, or extensive storage space. Located in the desirable Mountain Park Elementary, Trickum Middle, and Parkview High School district, this home offers exceptional value, modern upgrades, and a flexible layout-all with the freedom of no HOA. Don't miss your opportunity to own this upgraded gem in one of Stone Mountain's most sought-after communities!

