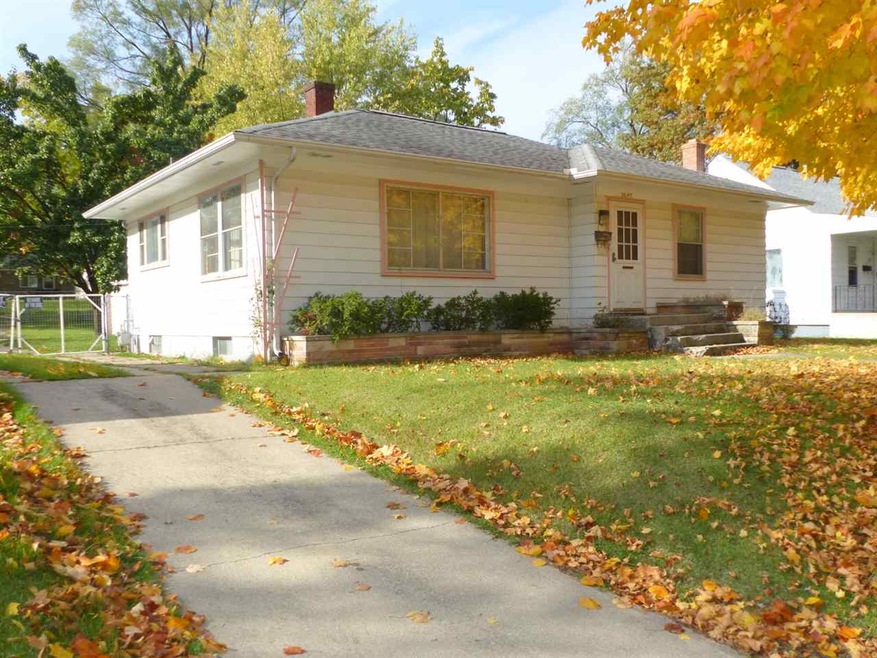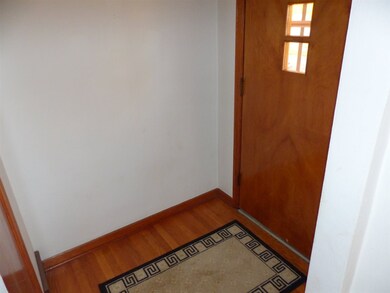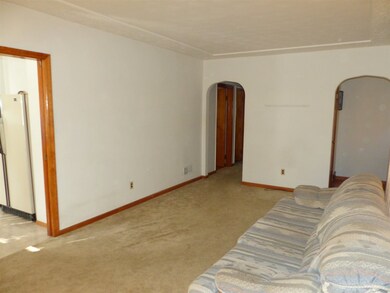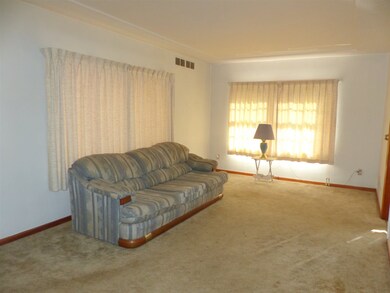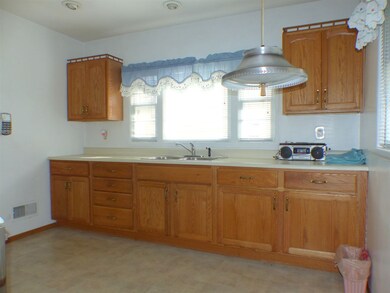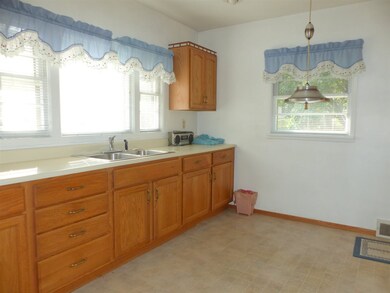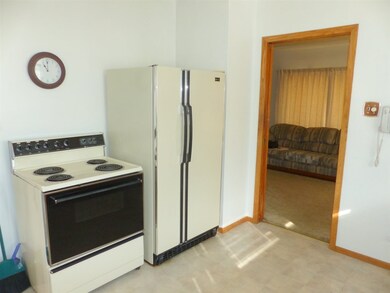
1647 Huey St South Bend, IN 46628
Far Northwest NeighborhoodHighlights
- Ranch Style House
- 2 Car Detached Garage
- Built-in Bookshelves
- Wood Flooring
- Eat-In Kitchen
- Bathtub with Shower
About This Home
As of December 2022Move in ready 1 owner home! This home has been well cared for as the original owner built it. 3 bedrooms with beautiful hardwood floors. Large living room with carpet and wood floors underneath. 2 full baths-(one in the finished basement). Updated kitchen with appliances. Most of the basement is finished with a family room/den area. Washer & dryer are included. Gas heat with central air. New roof in 2004. Large detached garage in the back yard. Very good size lot with this home! * BONUS concrete drive that goes from the front street of the home back to the garage...and also alley access. Good area for kids and pets to play or even add a basketball court, etc.! Don't let this one get by for the price!! CALL TODAY!
Home Details
Home Type
- Single Family
Est. Annual Taxes
- $1,184
Year Built
- Built in 1951
Lot Details
- 7,841 Sq Ft Lot
- Lot Dimensions are 60 x 130
- Chain Link Fence
Parking
- 2 Car Detached Garage
- Driveway
Home Design
- Ranch Style House
- Shingle Roof
Interior Spaces
- Built-in Bookshelves
- Storm Doors
- Eat-In Kitchen
Flooring
- Wood
- Vinyl
Bedrooms and Bathrooms
- 3 Bedrooms
- Bathtub with Shower
- Separate Shower
Partially Finished Basement
- Basement Fills Entire Space Under The House
- Fireplace in Basement
- 1 Bathroom in Basement
Location
- Suburban Location
Utilities
- Forced Air Heating and Cooling System
- Heating System Uses Gas
Listing and Financial Details
- Assessor Parcel Number 71-03-34-452-015.000-026
Ownership History
Purchase Details
Home Financials for this Owner
Home Financials are based on the most recent Mortgage that was taken out on this home.Purchase Details
Home Financials for this Owner
Home Financials are based on the most recent Mortgage that was taken out on this home.Purchase Details
Purchase Details
Similar Home in South Bend, IN
Home Values in the Area
Average Home Value in this Area
Purchase History
| Date | Type | Sale Price | Title Company |
|---|---|---|---|
| Warranty Deed | -- | Metropolitan Title | |
| Warranty Deed | -- | -- | |
| Quit Claim Deed | -- | -- | |
| Warranty Deed | -- | -- |
Mortgage History
| Date | Status | Loan Amount | Loan Type |
|---|---|---|---|
| Open | $64,000 | New Conventional |
Property History
| Date | Event | Price | Change | Sq Ft Price |
|---|---|---|---|---|
| 12/29/2022 12/29/22 | Sold | $80,000 | +6.8% | $63 / Sq Ft |
| 12/01/2022 12/01/22 | Pending | -- | -- | -- |
| 11/29/2022 11/29/22 | For Sale | $74,900 | +196.6% | $59 / Sq Ft |
| 11/18/2016 11/18/16 | Sold | $25,250 | +1.0% | $15 / Sq Ft |
| 11/03/2016 11/03/16 | Pending | -- | -- | -- |
| 11/02/2016 11/02/16 | For Sale | $25,000 | -- | $15 / Sq Ft |
Tax History Compared to Growth
Tax History
| Year | Tax Paid | Tax Assessment Tax Assessment Total Assessment is a certain percentage of the fair market value that is determined by local assessors to be the total taxable value of land and additions on the property. | Land | Improvement |
|---|---|---|---|---|
| 2024 | $1,184 | $116,100 | $7,300 | $108,800 |
| 2023 | $1,134 | $101,700 | $7,300 | $94,400 |
| 2022 | $1,134 | $99,300 | $7,300 | $92,000 |
| 2021 | $1,862 | $75,800 | $2,200 | $73,600 |
| 2020 | $1,833 | $74,600 | $2,100 | $72,500 |
| 2019 | $903 | $43,000 | $1,300 | $41,700 |
| 2018 | $960 | $38,400 | $1,200 | $37,200 |
| 2017 | $989 | $38,000 | $1,200 | $36,800 |
| 2016 | $1,010 | $38,000 | $1,200 | $36,800 |
| 2014 | -- | $46,600 | $1,500 | $45,100 |
Agents Affiliated with this Home
-
Jeremy Williamson

Seller's Agent in 2022
Jeremy Williamson
McKinnies Realty, LLC
(574) 261-5703
2 in this area
87 Total Sales
-
Kerrie Drury

Buyer's Agent in 2022
Kerrie Drury
RE/MAX
(574) 607-3890
2 in this area
144 Total Sales
-
Jason Kaser

Seller's Agent in 2016
Jason Kaser
Kaser Realty, LLC
(574) 656-9088
381 Total Sales
-
Robert Manuszak
R
Buyer's Agent in 2016
Robert Manuszak
American Mid-West Realty and Property Management
(574) 968-0100
4 Total Sales
Map
Source: Indiana Regional MLS
MLS Number: 201650120
APN: 71-03-34-452-015.000-026
- 1726 N Elmer St
- 1614 O Brien St
- 1741 N Olive St
- 1514 Obrien St
- 1758 Obrien St
- 1817 N Elmer St
- 1428 Johnson St
- 1741 N Brookfield St
- 1421 N Brookfield St
- 1338 Obrien St
- 1321 Huey St
- 1305 N Johnson St
- 1427 N Johnson St
- 1945 N Olive St
- 722 N Olive St
- 1222 N Olive St
- 738 Huey St
- 1815 Elwood Ave
- 1252 Fremont St
- 1809 Elwood Ave
