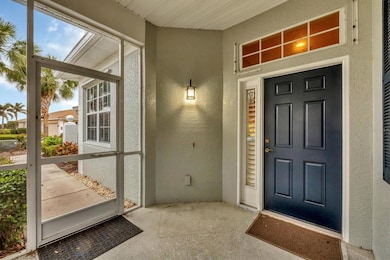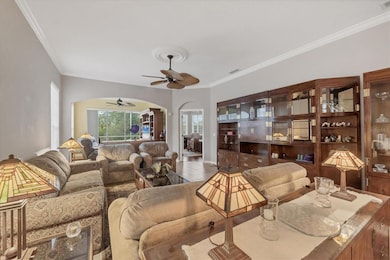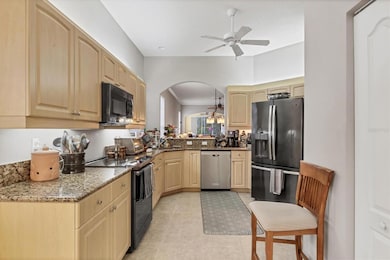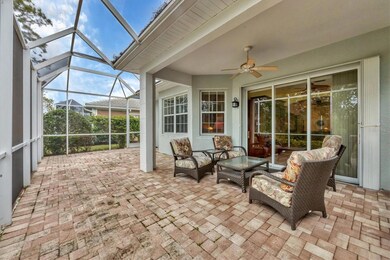1647 Lancashire Dr Unit 1647 Venice, FL 34293
Plantation NeighborhoodEstimated payment $3,121/month
Highlights
- Golf Course Community
- View of Trees or Woods
- Clubhouse
- Venice Middle School Rated A-
- Open Floorplan
- Private Lot
About This Home
Welcome to truly maintenance free living in this beautifully appointed patio home. This charming home offers the perfect combination of comfort, convenience and natural beauty. This spacious property boasts 3 bedrooms and 2.5 baths providing ample space for you and your loved ones to create lasting memories. Step outside and discover the gem of this home-the oversized lanai that overlooks the preserve. Birders will love the sights and sounds while relaxing in this private space. Hurricane shutters for all windows.
The community offers two swimming pools and a small clubhouse for social gathering, exercise or just quiet enjoyment. The private country club offers an array of memberships from social, tennis or golf. Conveniently located just minutes from downtown Venice or Wellen Park and the Cool Today Park. A gem waiting to be discovered.
Listing Agent
RE/MAX PALM REALTY Brokerage Phone: 941-743-5525 License #3449367 Listed on: 01/13/2025

Home Details
Home Type
- Single Family
Est. Annual Taxes
- $4,800
Year Built
- Built in 2006
Lot Details
- South Facing Home
- Private Lot
- Metered Sprinkler System
- Landscaped with Trees
- Property is zoned RSF2
HOA Fees
Parking
- 2 Car Attached Garage
Home Design
- Slab Foundation
- Tile Roof
- Block Exterior
- Stucco
Interior Spaces
- 2,084 Sq Ft Home
- 1-Story Property
- Open Floorplan
- Ceiling Fan
- Blinds
- Sliding Doors
- Great Room
- Family Room
- Combination Dining and Living Room
- Sun or Florida Room
- Inside Utility
- Views of Woods
Kitchen
- Eat-In Kitchen
- Walk-In Pantry
- Range
- Microwave
- Dishwasher
- Solid Surface Countertops
- Disposal
Flooring
- Engineered Wood
- Brick
- Ceramic Tile
Bedrooms and Bathrooms
- 3 Bedrooms
- Split Bedroom Floorplan
- En-Suite Bathroom
- Walk-In Closet
- Bathtub with Shower
- Shower Only
Laundry
- Laundry Room
- Dryer
- Washer
Home Security
- Hurricane or Storm Shutters
- Fire and Smoke Detector
Outdoor Features
- Covered Patio or Porch
- Exterior Lighting
Utilities
- Central Heating and Cooling System
- Underground Utilities
- Electric Water Heater
- High Speed Internet
- Cable TV Available
Listing and Financial Details
- Visit Down Payment Resource Website
- Tax Lot 1647
- Assessor Parcel Number 0441081022
Community Details
Overview
- Association fees include cable TV, common area taxes, pool, escrow reserves fund, insurance, maintenance structure, ground maintenance, management, pest control, private road, recreational facilities
- C&S Community Management Serv/Jennifer Johnson Association, Phone Number (941) 377-3419
- Visit Association Website
- Plantation Management Assoc Association, Phone Number (941) 493-0287
- Buckingham Meadows Community
- Buckingham Meadows Ii/St Andrews Subdivision
- Association Owns Recreation Facilities
- The community has rules related to no truck, recreational vehicles, or motorcycle parking
Amenities
- Clubhouse
Recreation
- Golf Course Community
- Community Pool
Map
Home Values in the Area
Average Home Value in this Area
Tax History
| Year | Tax Paid | Tax Assessment Tax Assessment Total Assessment is a certain percentage of the fair market value that is determined by local assessors to be the total taxable value of land and additions on the property. | Land | Improvement |
|---|---|---|---|---|
| 2024 | $3,154 | $361,200 | -- | $361,200 |
| 2023 | $3,154 | $262,376 | $0 | $0 |
| 2022 | $3,042 | $254,734 | $0 | $0 |
| 2021 | $3,032 | $247,315 | $0 | $0 |
| 2020 | $3,035 | $243,900 | $0 | $243,900 |
| 2019 | $3,624 | $263,200 | $0 | $263,200 |
| 2018 | $2,433 | $204,601 | $0 | $0 |
| 2017 | $2,420 | $200,393 | $0 | $0 |
| 2016 | $2,440 | $242,100 | $0 | $242,100 |
| 2015 | $2,454 | $273,700 | $0 | $273,700 |
| 2014 | $2,444 | $190,502 | $0 | $0 |
Property History
| Date | Event | Price | List to Sale | Price per Sq Ft | Prior Sale |
|---|---|---|---|---|---|
| 11/26/2025 11/26/25 | Price Changed | $365,000 | -7.0% | $175 / Sq Ft | |
| 10/15/2025 10/15/25 | Price Changed | $392,500 | -15.1% | $188 / Sq Ft | |
| 02/19/2025 02/19/25 | Price Changed | $462,500 | -2.6% | $222 / Sq Ft | |
| 01/13/2025 01/13/25 | For Sale | $475,000 | +61.6% | $228 / Sq Ft | |
| 07/19/2019 07/19/19 | Sold | $294,000 | -2.0% | $140 / Sq Ft | View Prior Sale |
| 05/06/2019 05/06/19 | Pending | -- | -- | -- | |
| 12/11/2018 12/11/18 | Price Changed | $299,900 | -7.7% | $143 / Sq Ft | |
| 11/15/2018 11/15/18 | Price Changed | $324,900 | -4.2% | $155 / Sq Ft | |
| 09/06/2018 09/06/18 | Price Changed | $339,000 | -2.9% | $161 / Sq Ft | |
| 05/29/2018 05/29/18 | For Sale | $349,000 | -- | $166 / Sq Ft |
Purchase History
| Date | Type | Sale Price | Title Company |
|---|---|---|---|
| Deed | $100 | None Listed On Document | |
| Warranty Deed | $294,000 | Attorney | |
| Warranty Deed | $355,500 | Attorney |
Mortgage History
| Date | Status | Loan Amount | Loan Type |
|---|---|---|---|
| Previous Owner | $233,600 | New Conventional | |
| Previous Owner | $284,328 | Purchase Money Mortgage |
Source: Stellar MLS
MLS Number: N6136383
APN: 0441-08-1022
- 1584 Monarch Dr Unit 1584
- 1655 Lancashire Dr Unit 1655
- 1570 Monarch Dr
- 1634 Monarch Dr Unit 1634
- 1652 Monarch Dr Unit 1652
- 1610 Monarch Dr Unit 1610
- 1622 Monarch Dr Unit 1622
- 11065 Barnsley Dr
- 1625 Monarch Dr Unit 1625
- 11018 Barnsley Dr
- 1537 Monarch Dr
- 11161 Staveley Ct
- 21001 Frostproof Way
- 1498 Maseno Dr
- 780 Montrose Dr Unit 101
- 1502 Maseno Dr
- 805 Montrose Dr Unit 203
- 1410 Maseno Dr
- 1509 Maseno Dr
- 915 Barclay Ct
- 1669 Monarch Dr Unit 204
- 809 Montrose Dr Unit 203
- 1714 Celtic Dr Unit 201
- 835 Chalmers Dr Unit 835
- 821 Montrose Dr Unit 102
- 902 Addington Ct Unit 202
- 901 Addington Ct Unit 203
- 735 Carnoustie Terrace Unit 18
- 383 Cedarbrook Ct
- 1314 Still River Dr
- 354 Melrose Ct
- 310 Wexford Terrace Unit 164
- 338 Cerromar Way N Unit 4
- 799 Harrington Lake Dr N Unit 73
- 917 Wexford Blvd Unit 917
- 400 Cerromar Cir N Unit 101
- 11815 Tempest Harbor Loop
- 11997 Tempest Harbor Loop
- 12082 Granite Woods Loop
- 436 Cerromar Ln Unit 379






