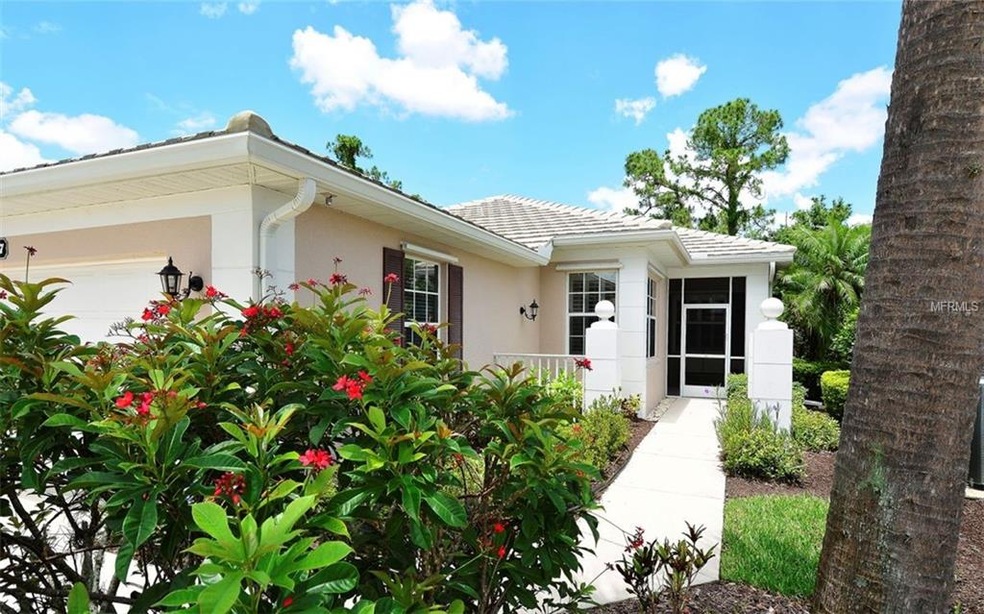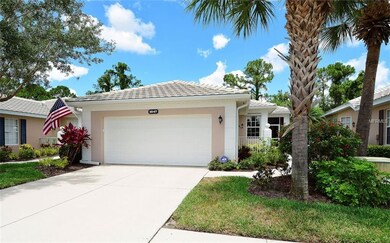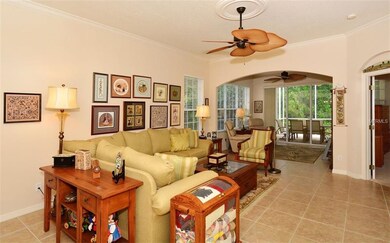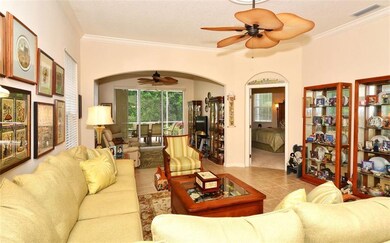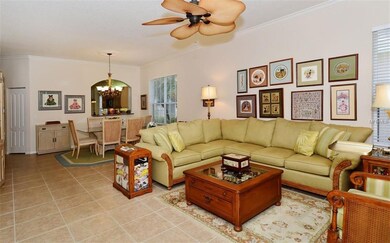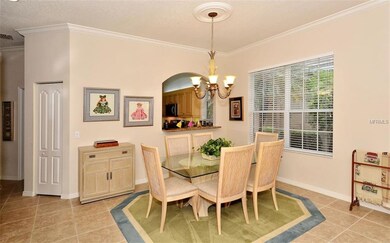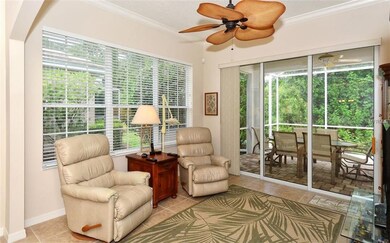
1647 Lancashire Dr Unit 1647 Venice, FL 34293
Plantation NeighborhoodHighlights
- Golf Course Community
- View of Trees or Woods
- Clubhouse
- Taylor Ranch Elementary School Rated A-
- Open Floorplan
- Wooded Lot
About This Home
As of July 2019Amazing Maintenance Free home is absolutely immaculate and in like-new condition. This Eaton II model features 3 bedrooms / 2.5 bath and 2100 sq ft and is "best in class." Home has been fastidiously maintained with attention given to every single detail. As you enter the front foyer you are immediately taken with the extraordinary comfortable feel of the main living area. The kitchen features new/newer Stainless-Steel appliances (2016 & 2018), lot of cabinets, walk-in pantry, eat in breakfast nook, and magnificent granite countertops. Some other notable features are: A/C replace in 2016 Upgraded tile flooring throughout (except for the bedrooms); Plantation Shutters & blinds, Decorator ceiling fans, Hurricane protection for all windows & doors; Security System; and a Large 17 x 33 extended covered & screen lanai with paver bricks. Large Master Bedroom with en-suite bath features a Roman Shower and dual sinks. This residence is a magnificent home located on a wonderful street in St. Andrews East at The Plantation Golf & CC. Membership is not mandatory, however one is certainly desirable. Several levels of membership are available to suit your individual needs. Plantation has 36 holes of Championship golf, full dining & lounge facilities, Tennis, Heated Jr. Olympic swimming pool, Fitness Center and a Full Social activities calendar. Come see what all the buzz is about. You will come for a visit & stay for a lifetime. It is the "lifestyle you deserve."
Last Agent to Sell the Property
MICHAEL SAUNDERS & COMPANY License #3040119 Listed on: 05/29/2018

Property Details
Home Type
- Condominium
Est. Annual Taxes
- $2,433
Year Built
- Built in 2006
Lot Details
- Property fronts a private road
- Near Conservation Area
- East Facing Home
- Mature Landscaping
- Well Sprinkler System
- Wooded Lot
HOA Fees
- $38 Monthly HOA Fees
Parking
- 2 Car Attached Garage
- Garage Door Opener
- Driveway
- Open Parking
Home Design
- Florida Architecture
- Villa
- Planned Development
- Slab Foundation
- Tile Roof
- Block Exterior
- Stucco
Interior Spaces
- 2,100 Sq Ft Home
- Open Floorplan
- Built-In Features
- High Ceiling
- Ceiling Fan
- Shutters
- Blinds
- Sliding Doors
- Great Room
- Combination Dining and Living Room
- Sun or Florida Room
- Inside Utility
- Views of Woods
- Home Security System
Kitchen
- Eat-In Kitchen
- Range
- Microwave
- Dishwasher
- Stone Countertops
- Disposal
Flooring
- Carpet
- Tile
Bedrooms and Bathrooms
- 3 Bedrooms
- Primary Bedroom on Main
- Split Bedroom Floorplan
- Walk-In Closet
Laundry
- Laundry Room
- Dryer
- Washer
Schools
- Taylor Ranch Elementary School
- Venice Area Middle School
- Venice Senior High School
Utilities
- Central Air
- Heating Available
- Vented Exhaust Fan
- Thermostat
- Underground Utilities
- High Speed Internet
- Cable TV Available
Additional Features
- Covered Patio or Porch
- Property is near a golf course
Listing and Financial Details
- Down Payment Assistance Available
- Homestead Exemption
- Visit Down Payment Resource Website
- Assessor Parcel Number 0441081022
Community Details
Overview
- Association fees include cable TV, common area taxes, community pool, escrow reserves fund, insurance, maintenance structure, ground maintenance, manager, pest control, pool maintenance, private road, recreational facilities, security
- Built by St Andrews - Brady Group
- Buckingham Mdws Ii/St Andrews Subdivision, Eaton II Floorplan
- Buckingham Meadows Community
- The community has rules related to deed restrictions, fencing, allowable golf cart usage in the community
- Rental Restrictions
Amenities
- Clubhouse
Recreation
- Golf Course Community
- Recreation Facilities
- Community Pool
Pet Policy
- Pets Allowed
Security
- Security Service
- Hurricane or Storm Shutters
Ownership History
Purchase Details
Purchase Details
Home Financials for this Owner
Home Financials are based on the most recent Mortgage that was taken out on this home.Purchase Details
Home Financials for this Owner
Home Financials are based on the most recent Mortgage that was taken out on this home.Similar Homes in Venice, FL
Home Values in the Area
Average Home Value in this Area
Purchase History
| Date | Type | Sale Price | Title Company |
|---|---|---|---|
| Deed | $100 | None Listed On Document | |
| Warranty Deed | $294,000 | Attorney | |
| Warranty Deed | $355,500 | Attorney |
Mortgage History
| Date | Status | Loan Amount | Loan Type |
|---|---|---|---|
| Previous Owner | $315,000 | New Conventional | |
| Previous Owner | $233,600 | New Conventional | |
| Previous Owner | $252,000 | New Conventional | |
| Previous Owner | $267,750 | Unknown | |
| Previous Owner | $284,328 | Purchase Money Mortgage |
Property History
| Date | Event | Price | Change | Sq Ft Price |
|---|---|---|---|---|
| 02/19/2025 02/19/25 | Price Changed | $462,500 | -2.6% | $222 / Sq Ft |
| 01/13/2025 01/13/25 | For Sale | $475,000 | +61.6% | $228 / Sq Ft |
| 07/19/2019 07/19/19 | Sold | $294,000 | -2.0% | $140 / Sq Ft |
| 05/06/2019 05/06/19 | Pending | -- | -- | -- |
| 12/11/2018 12/11/18 | Price Changed | $299,900 | -7.7% | $143 / Sq Ft |
| 11/15/2018 11/15/18 | Price Changed | $324,900 | -4.2% | $155 / Sq Ft |
| 09/06/2018 09/06/18 | Price Changed | $339,000 | -2.9% | $161 / Sq Ft |
| 05/29/2018 05/29/18 | For Sale | $349,000 | -- | $166 / Sq Ft |
Tax History Compared to Growth
Tax History
| Year | Tax Paid | Tax Assessment Tax Assessment Total Assessment is a certain percentage of the fair market value that is determined by local assessors to be the total taxable value of land and additions on the property. | Land | Improvement |
|---|---|---|---|---|
| 2024 | $3,154 | $361,200 | -- | $361,200 |
| 2023 | $3,154 | $262,376 | $0 | $0 |
| 2022 | $3,042 | $254,734 | $0 | $0 |
| 2021 | $3,032 | $247,315 | $0 | $0 |
| 2020 | $3,035 | $243,900 | $0 | $243,900 |
| 2019 | $3,624 | $263,200 | $0 | $263,200 |
| 2018 | $2,433 | $204,601 | $0 | $0 |
| 2017 | $2,420 | $200,393 | $0 | $0 |
| 2016 | $2,440 | $242,100 | $0 | $242,100 |
| 2015 | $2,454 | $273,700 | $0 | $273,700 |
| 2014 | $2,444 | $190,502 | $0 | $0 |
Agents Affiliated with this Home
-
Laura Kopple

Seller's Agent in 2025
Laura Kopple
RE/MAX
(941) 716-6910
22 in this area
63 Total Sales
-
Helene Johnston, P.A.

Seller's Agent in 2019
Helene Johnston, P.A.
Michael Saunders
(941) 232-5484
4 in this area
26 Total Sales
Map
Source: Stellar MLS
MLS Number: A4404210
APN: 0441-08-1022
- 1655 Lancashire Dr Unit 1655
- 1584 Monarch Dr Unit 1584
- 1570 Monarch Dr
- 1572 Monarch Dr
- 796 Tartan Dr Unit 796
- 1567 Monarch Dr
- 1654 Lancashire Dr
- 1622 Monarch Dr Unit 1622
- 1625 Monarch Dr Unit 1625
- 11026 Barnsley Dr
- 1627 Lancashire Dr
- 11161 Staveley Ct
- 1498 Maseno Dr
- 780 Montrose Dr Unit 101
- 805 Montrose Dr Unit 203
- 1410 Maseno Dr
- 915 Barclay Ct
- 912 Barclay Ct Unit 23
- 835 Chalmers Dr Unit 835
- 1375 Maseno Dr
