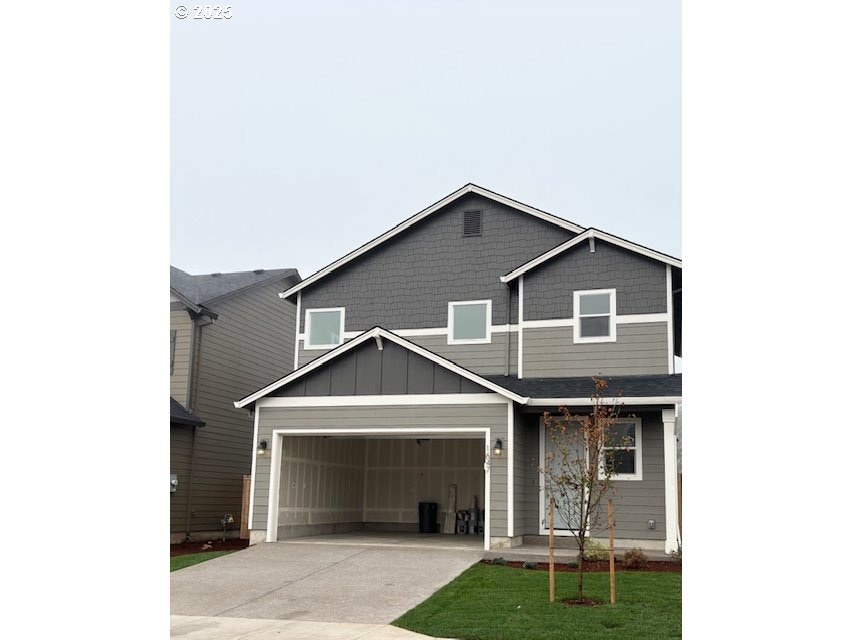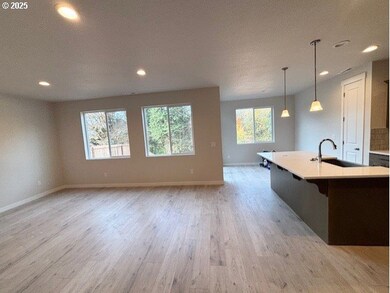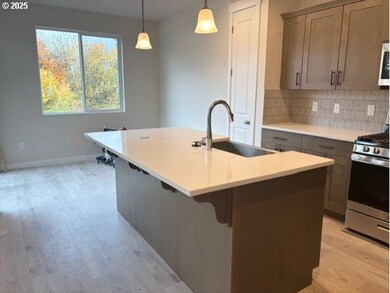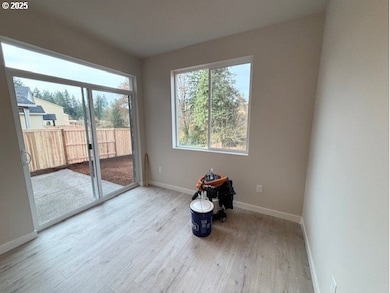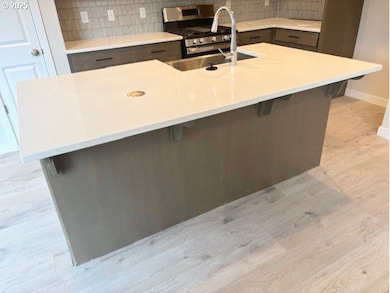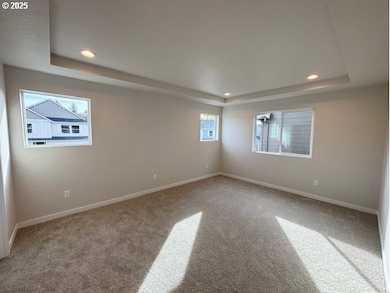1647 Millican Creek St Lafayette, OR 97111
Lafayette NeighborhoodEstimated payment $2,981/month
Highlights
- New Construction
- Craftsman Architecture
- Adjacent to Greenbelt
- View of Trees or Woods
- Wooded Lot
- High Ceiling
About This Home
This home is move in ready- Ask how to beat these interest rates with use of our in-house lender! End of year savings!!!Green space lot, Move In Before Christmas! Construction almost complete! Upgraded kitchen with quartz counter tops, farmhouse sink, Extra Large Island with seating, Gas Stainless steel Appliances and pantry. Large Great room with gas fireplace and separate dining nook- No carpet on the main level! Upper level has laundry room, large primary suite with beautiful trey ceiling, bathroom with two sinks and a spacious walk-in closet. Oversized patio and fully fenced yard backing to private wooded area.
Open House Schedule
-
Monday, November 24, 202510:00 am to 5:00 pm11/24/2025 10:00:00 AM +00:0011/24/2025 5:00:00 PM +00:00For ALL tours and showings, Please stop by Model Home Office- 121 17th StAdd to Calendar
-
Tuesday, November 25, 202510:00 am to 5:00 pm11/25/2025 10:00:00 AM +00:0011/25/2025 5:00:00 PM +00:00For ALL tours and showings, Please stop by Model Home Office- 121 17th StAdd to Calendar
Home Details
Home Type
- Single Family
Year Built
- Built in 2025 | New Construction
Lot Details
- Adjacent to Greenbelt
- Fenced
- Landscaped
- Sprinkler System
- Wooded Lot
- Private Yard
HOA Fees
- $60 Monthly HOA Fees
Parking
- 2 Car Attached Garage
- Garage Door Opener
- Driveway
- On-Street Parking
Home Design
- Craftsman Architecture
- Pillar, Post or Pier Foundation
- Composition Roof
- Lap Siding
- Cement Siding
- Concrete Perimeter Foundation
Interior Spaces
- 1,609 Sq Ft Home
- 2-Story Property
- High Ceiling
- Gas Fireplace
- Double Pane Windows
- Vinyl Clad Windows
- Family Room
- Living Room
- Dining Room
- Views of Woods
- Crawl Space
- Laundry Room
Kitchen
- Free-Standing Gas Range
- Microwave
- Plumbed For Ice Maker
- Dishwasher
- Stainless Steel Appliances
- ENERGY STAR Qualified Appliances
- Kitchen Island
- Quartz Countertops
- Farmhouse Sink
- Disposal
Flooring
- Wall to Wall Carpet
- Laminate
Bedrooms and Bathrooms
- 3 Bedrooms
Eco-Friendly Details
- ENERGY STAR Qualified Equipment for Heating
Outdoor Features
- Patio
- Porch
Schools
- Wascher Elementary School
- Dayton Middle School
- Dayton High School
Utilities
- 90% Forced Air Heating and Cooling System
- Heating System Uses Gas
- High Speed Internet
Community Details
- Rolling Rock CM Association, Phone Number (503) 330-2405
- On-Site Maintenance
- Greenbelt
Listing and Financial Details
- Builder Warranty
- Home warranty included in the sale of the property
- Assessor Parcel Number New Construction
Map
Home Values in the Area
Average Home Value in this Area
Property History
| Date | Event | Price | List to Sale | Price per Sq Ft |
|---|---|---|---|---|
| 10/08/2025 10/08/25 | Price Changed | $464,960 | -4.1% | $289 / Sq Ft |
| 09/03/2025 09/03/25 | Price Changed | $484,960 | +0.3% | $301 / Sq Ft |
| 06/05/2025 06/05/25 | For Sale | $483,610 | -- | $301 / Sq Ft |
Source: Regional Multiple Listing Service (RMLS)
MLS Number: 235080823
- 1567 Millican Creek St
- 1487 Millican Creek St
- 1637 Millican Creek St
- 1597 Millican Creek St
- 1447 Millican Creek St
- 1457 Millican Creek St
- 1587 Millican Creek St
- 1627 Millican Creek St
- 1527 Millican Creek St
- 1537 Millican Creek St
- 1467 Millican Creek St
- 1477 Millican Creek St
- 1657 Millican Creek St
- 1497 Millican Creek St
- 1557 Millican Creek St
- 1547 Millican Creek St
- 1486 Millican Creek St
- 1596 Millican Creek St
- 1496 Millican Creek St
- 1476 Millican Creek St
- 219 12th St
- 2730 NE Doran Dr
- 995 Ferry St
- 206 Mill St
- 2201 NE Lafayette Ave
- 2915 NE Hembree St
- 2965 NE Evans St
- 267 NE May Ln
- 2450 SE Stratus Ave
- 333 NE Irvine St
- 735 NE Cowls St
- 230 & 282 Se Evans St
- 1115 SE Rollins Ave
- 930 NW Chelsea Ct Unit A
- 935 NW 2nd St
- 1602 SE Essex St
- 1926 NW Kale Way
- 1796 NW Wallace Rd Unit ID1271944P
- 1555 SW Gilson Ct
- 553-557 SW Cypress St
