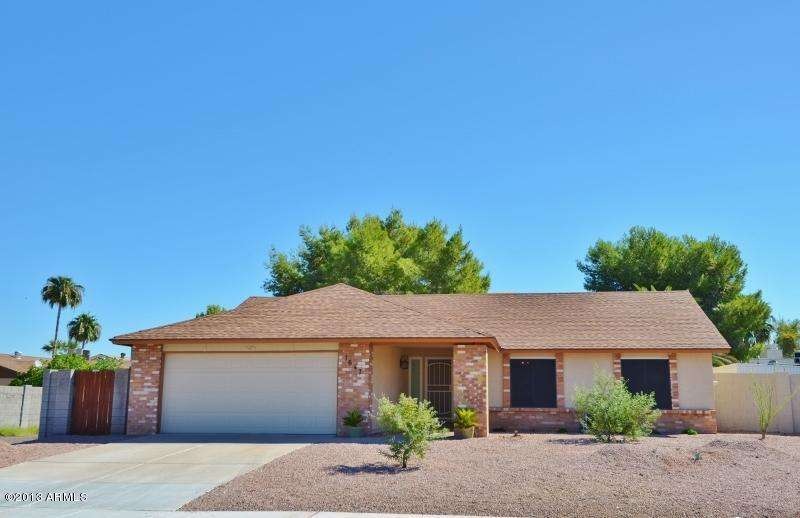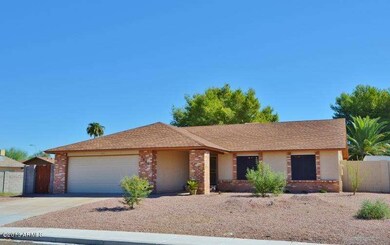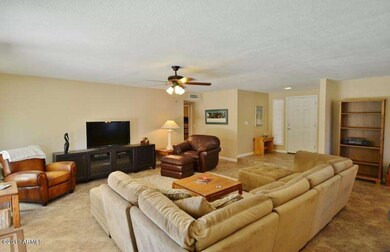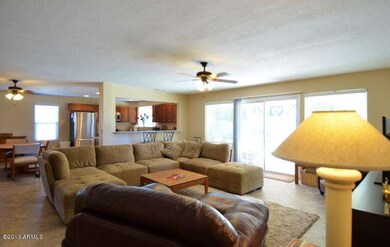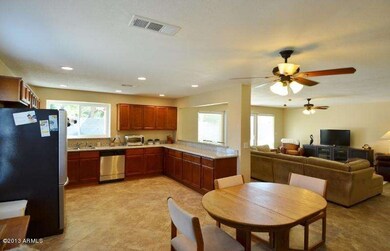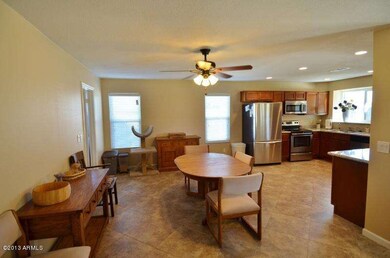
1647 N Bullmoose Dr Chandler, AZ 85224
Central Ridge NeighborhoodHighlights
- 0.2 Acre Lot
- Granite Countertops
- Covered Patio or Porch
- Chandler Traditional Academy - Goodman Rated A
- No HOA
- Eat-In Kitchen
About This Home
As of January 2014WOW! A well-done remodeled 3 Bedroom, 2 Bath Home With No HOA all in a great Chandler location. Large Open Bright Floor Plan. Newer 18'' neutral Tile In All The Right Places, Newer Carpet In The Bedrooms. The Kitchen And Bathrooms Have Newer Cabinets And Granite Counter Tops. Kitchen has lots Of Cabinet Space, A Breakfast Bar, And stainless steel appliances. Large laundry room off kitchen area. There's Newer Paint on Both The Interior And Exterior, Newer Roof And Water Heater. Ceiling Fans throughout. Landscaping front And Back With An Over Sized Covered Patio In The Back Yard. On side of house is an 112 sf storage unit on cement slab. Newer Deluxe Water Softener and R/O System, Also Features Updated R40 Insulation with an Attic Fan.
Last Agent to Sell the Property
Linda P. Boisjolie
Keller Williams Legacy One License #SA586717000 Listed on: 10/11/2013

Home Details
Home Type
- Single Family
Est. Annual Taxes
- $956
Year Built
- Built in 1986
Lot Details
- 8,638 Sq Ft Lot
- Desert faces the front of the property
- Block Wall Fence
- Front and Back Yard Sprinklers
- Sprinklers on Timer
- Grass Covered Lot
Parking
- 2 Car Garage
- Garage Door Opener
Home Design
- Wood Frame Construction
- Composition Roof
Interior Spaces
- 1,593 Sq Ft Home
- 1-Story Property
- Ceiling Fan
- Double Pane Windows
- Solar Screens
Kitchen
- Eat-In Kitchen
- Breakfast Bar
- Built-In Microwave
- Granite Countertops
Flooring
- Carpet
- Tile
Bedrooms and Bathrooms
- 3 Bedrooms
- Primary Bathroom is a Full Bathroom
- 2 Bathrooms
Outdoor Features
- Covered Patio or Porch
- Outdoor Storage
Schools
- John M Andersen Elementary School
- John M Andersen Jr High Middle School
- Chandler High School
Utilities
- Refrigerated Cooling System
- Heating Available
- Water Softener
- High Speed Internet
- Cable TV Available
Community Details
- No Home Owners Association
- Association fees include no fees
- Built by DAVE BROWN
- Dave Brown Unit 4 Subdivision
Listing and Financial Details
- Tax Lot 191
- Assessor Parcel Number 302-93-191
Ownership History
Purchase Details
Home Financials for this Owner
Home Financials are based on the most recent Mortgage that was taken out on this home.Purchase Details
Home Financials for this Owner
Home Financials are based on the most recent Mortgage that was taken out on this home.Purchase Details
Purchase Details
Home Financials for this Owner
Home Financials are based on the most recent Mortgage that was taken out on this home.Similar Homes in the area
Home Values in the Area
Average Home Value in this Area
Purchase History
| Date | Type | Sale Price | Title Company |
|---|---|---|---|
| Warranty Deed | $216,000 | Security Title Agency | |
| Warranty Deed | $190,000 | Chicago Title Agency Inc | |
| Trustee Deed | $124,500 | None Available | |
| Warranty Deed | $246,000 | Security Title Agency Inc |
Mortgage History
| Date | Status | Loan Amount | Loan Type |
|---|---|---|---|
| Open | $200,000 | Credit Line Revolving | |
| Closed | $150,000 | Credit Line Revolving | |
| Closed | $188,000 | New Conventional | |
| Closed | $205,200 | New Conventional | |
| Previous Owner | $180,500 | New Conventional | |
| Previous Owner | $81,400 | Fannie Mae Freddie Mac | |
| Closed | $140,000 | No Value Available |
Property History
| Date | Event | Price | Change | Sq Ft Price |
|---|---|---|---|---|
| 01/10/2014 01/10/14 | Sold | $216,000 | -4.0% | $136 / Sq Ft |
| 12/01/2013 12/01/13 | Pending | -- | -- | -- |
| 11/06/2013 11/06/13 | Price Changed | $224,900 | +2.3% | $141 / Sq Ft |
| 10/11/2013 10/11/13 | For Sale | $219,900 | +15.7% | $138 / Sq Ft |
| 12/24/2012 12/24/12 | Sold | $190,000 | +0.1% | $119 / Sq Ft |
| 11/26/2012 11/26/12 | Pending | -- | -- | -- |
| 11/24/2012 11/24/12 | For Sale | $189,900 | -- | $119 / Sq Ft |
Tax History Compared to Growth
Tax History
| Year | Tax Paid | Tax Assessment Tax Assessment Total Assessment is a certain percentage of the fair market value that is determined by local assessors to be the total taxable value of land and additions on the property. | Land | Improvement |
|---|---|---|---|---|
| 2025 | $1,402 | $18,249 | -- | -- |
| 2024 | $1,373 | $17,380 | -- | -- |
| 2023 | $1,373 | $34,650 | $6,930 | $27,720 |
| 2022 | $1,325 | $25,820 | $5,160 | $20,660 |
| 2021 | $1,389 | $23,970 | $4,790 | $19,180 |
| 2020 | $1,382 | $21,930 | $4,380 | $17,550 |
| 2019 | $1,329 | $20,250 | $4,050 | $16,200 |
| 2018 | $1,287 | $18,630 | $3,720 | $14,910 |
| 2017 | $1,200 | $17,330 | $3,460 | $13,870 |
| 2016 | $1,156 | $16,630 | $3,320 | $13,310 |
| 2015 | $1,120 | $14,900 | $2,980 | $11,920 |
Agents Affiliated with this Home
-
L
Seller's Agent in 2014
Linda P. Boisjolie
Keller Williams Legacy One
-
Bill Ferris
B
Buyer's Agent in 2014
Bill Ferris
DPR Realty
(480) 994-0800
12 Total Sales
-
Gary Wheeler

Seller's Agent in 2012
Gary Wheeler
Cactus Mountain Properties, LLC
12 Total Sales
-
David Brashear

Buyer's Agent in 2012
David Brashear
Keller Williams Arizona Realty
(480) 628-2322
30 Total Sales
Map
Source: Arizona Regional Multiple Listing Service (ARMLS)
MLS Number: 5013722
APN: 302-93-191
- 2247 W Highland St Unit 4
- 2221 W Rockwell Dr
- 2601 W Upland Dr
- 2381 W Los Arboles Place
- 2401 W Los Arboles Place
- 2019 W Lemon Tree Place Unit 1158
- 2019 W Lemon Tree Place Unit 1185
- 2371 W Los Arboles Place
- 2031 W Gila Ln
- 2008 N El Dorado Ct
- 2100 W Lemon Tree Place Unit 78
- 2100 W Lemon Tree Place Unit 59
- 2100 W Lemon Tree Place Unit 29
- 1460 N Desoto St
- 2875 W Highland St Unit 1102
- 2875 W Highland St Unit 1120
- 2050 N 90th Place
- 1365 N El Dorado Dr
- 2320 W El Alba Way
- 2338 W Orchid Ln
