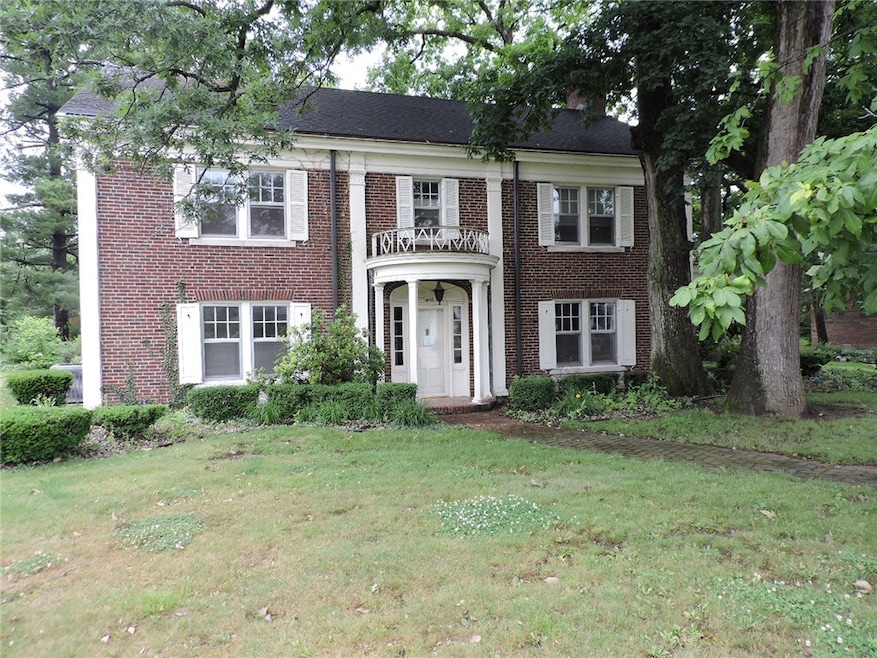1647 N Vermilion St Danville, IL 61832
Estimated payment $1,422/month
Highlights
- Traditional Architecture
- Enclosed Patio or Porch
- Walk-In Closet
- Attic
- 2 Car Attached Garage
- 5-minute walk to Fetch Dog Park
About This Home
Historic 4-Bedroom Home on a Corner Lot – Spacious, Charming Step into timeless character with this spacious 4-bedroom, 2.5-bath historic home, perfectly situated on a corner lot. From its classic architecture to its generous interior layout, this property blends old-world charm with modern functionality. Inside, you'll find a large living room with a fireplace, ideal for cozy evenings, and a formal dining room made for hosting. The kitchen is expansive, featuring a walk-in pantry and flowing directly into a welcoming family room — plenty of space for entertaining or daily living. The breezeway offers flexibility as a home office or gym, giving you the room you need to adapt to any lifestyle. Upstairs, the primary bedroom is a true retreat with his and hers closets. Two additional bedrooms share a Jack and Jill bath, perfect for families or guests. The fourth bedroom stands out with built-in dressers and generous space.
A full unfinished basement adds even more room for storage or future expansion. 2 car attached garage. Full, floored walk up attic. If you’re looking for a home with character, room to grow, and smart design touches, this one checks all the boxes.
Home Details
Home Type
- Single Family
Est. Annual Taxes
- $4,094
Year Built
- Built in 1928
Parking
- 2 Car Attached Garage
Home Design
- Traditional Architecture
- Brick Exterior Construction
- Asphalt Roof
- Vinyl Siding
Interior Spaces
- 2-Story Property
- Wood Burning Fireplace
- Family Room with Fireplace
- Unfinished Basement
- Basement Fills Entire Space Under The House
- Pull Down Stairs to Attic
Kitchen
- Range
- Freezer
- Dishwasher
Bedrooms and Bathrooms
- 4 Bedrooms
- Walk-In Closet
Laundry
- Dryer
- Washer
Utilities
- Zoned Heating and Cooling System
- Hot Water Heating System
- Gas Water Heater
Additional Features
- Enclosed Patio or Porch
- 0.32 Acre Lot
Listing and Financial Details
- Assessor Parcel Number 18-32-205-005
Map
Home Values in the Area
Average Home Value in this Area
Tax History
| Year | Tax Paid | Tax Assessment Tax Assessment Total Assessment is a certain percentage of the fair market value that is determined by local assessors to be the total taxable value of land and additions on the property. | Land | Improvement |
|---|---|---|---|---|
| 2024 | $4,233 | $60,571 | $7,495 | $53,076 |
| 2023 | $4,233 | $55,251 | $6,837 | $48,414 |
| 2022 | $4,094 | $50,440 | $6,242 | $44,198 |
| 2021 | $4,029 | $49,793 | $6,162 | $43,631 |
| 2020 | $3,987 | $49,057 | $6,071 | $42,986 |
| 2019 | $4,040 | $48,707 | $6,028 | $42,679 |
| 2018 | $3,883 | $48,106 | $5,954 | $42,152 |
| 2015 | $4,014 | $47,914 | $5,930 | $41,984 |
| 2014 | $4,014 | $47,914 | $5,930 | $41,984 |
| 2013 | $4,014 | $47,914 | $5,930 | $41,984 |
Property History
| Date | Event | Price | Change | Sq Ft Price |
|---|---|---|---|---|
| 09/08/2025 09/08/25 | Pending | -- | -- | -- |
| 07/14/2025 07/14/25 | Price Changed | $199,900 | -9.1% | $58 / Sq Ft |
| 06/13/2025 06/13/25 | For Sale | $219,900 | -- | $63 / Sq Ft |
Source: Central Illinois Board of REALTORS®
MLS Number: 6252530
APN: 18-32-205-005
- 9 Mckee Place
- 1610 N Jackson St
- 16 1 2 Dodge Ave
- 1656 N Franklin St
- 207 Dodge Ave
- 1814 Smith Ave
- 1712 N Gilbert St
- 203 E Winter Ave
- 402 Dennis Dr
- 1614 N Gilbert St
- 308 W Winter Ave
- 1511 Oak St
- 1512 Oak St
- 804 W Roselawn St
- 1305 N Gilbert St
- 417 S Cedarwood Dr
- 7 Newell Ave
- 809 W Columbia St
- 1431 Woodridge Dr
- 913 Blueridge Dr







