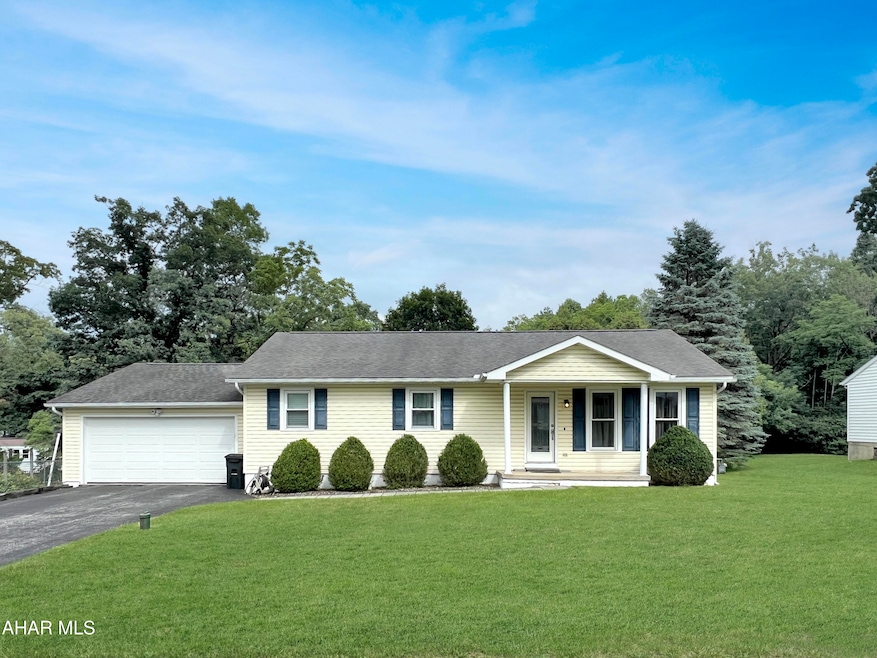
1647 Saint Francis Ln Altoona, PA 16602
Greenwood NeighborhoodEstimated payment $1,698/month
Highlights
- Deck
- Wood Flooring
- No HOA
- Raised Ranch Architecture
- Private Yard
- Eat-In Kitchen
About This Home
Nestled in the desirable Greenwood section of Logan Township, this well-maintained 3-bedroom, 2-bath raised ranch offers comfort, space, and versatility in a quiet, low-traffic neighborhood. With over 1,300 square feet above grade, a 2-car garage, and a 0.26-acre lot, the home provides a functional layout and attractive curb appeal. A finished basement adds valuable living space and includes the potential for a 4th bedroom—ideal for guests, a home office, or a playroom. Recent updates include a new master bedroom floor, fresh carpet, and a new drop ceiling in the basement, making this home truly move-in ready. Step outside to enjoy a spacious rear deck, perfect for entertaining or quiet evenings at home. Check out our Matterport 3D virtual tour and schedule a showing today!
Home Details
Home Type
- Single Family
Est. Annual Taxes
- $2,396
Year Built
- Built in 1989
Lot Details
- 0.26 Acre Lot
- Year Round Access
- Level Lot
- Private Yard
Parking
- 2 Car Garage
- Driveway
Home Design
- Raised Ranch Architecture
- Permanent Foundation
- Block Foundation
- Shingle Roof
- Vinyl Siding
Interior Spaces
- 1,305 Sq Ft Home
- 1-Story Property
- Ceiling Fan
- Insulated Windows
- Partially Finished Basement
- Basement Fills Entire Space Under The House
Kitchen
- Eat-In Kitchen
- Oven
- Range
- Dishwasher
Flooring
- Wood
- Carpet
- Vinyl
Bedrooms and Bathrooms
- 3 Bedrooms
- 2 Full Bathrooms
Outdoor Features
- Deck
- Rain Gutters
Utilities
- Forced Air Heating and Cooling System
- Heating System Uses Natural Gas
- Well
- Cable TV Available
Community Details
- No Home Owners Association
- Greenwood Subdivision
Listing and Financial Details
- Assessor Parcel Number 14.00-22E.-002.00-000
Map
Home Values in the Area
Average Home Value in this Area
Tax History
| Year | Tax Paid | Tax Assessment Tax Assessment Total Assessment is a certain percentage of the fair market value that is determined by local assessors to be the total taxable value of land and additions on the property. | Land | Improvement |
|---|---|---|---|---|
| 2025 | $2,396 | $164,000 | $19,300 | $144,700 |
| 2024 | $2,282 | $164,000 | $19,300 | $144,700 |
| 2023 | $2,029 | $164,000 | $19,300 | $144,700 |
| 2022 | $1,991 | $164,000 | $19,300 | $144,700 |
| 2021 | $1,909 | $164,000 | $19,300 | $144,700 |
| 2020 | $1,906 | $164,000 | $19,300 | $144,700 |
| 2019 | $1,848 | $164,000 | $19,300 | $144,700 |
| 2018 | $1,778 | $164,000 | $19,300 | $144,700 |
| 2017 | $9,754 | $164,000 | $19,300 | $144,700 |
| 2016 | $711 | $15,320 | $830 | $14,490 |
| 2015 | $711 | $15,320 | $830 | $14,490 |
| 2014 | $711 | $15,320 | $830 | $14,490 |
Property History
| Date | Event | Price | Change | Sq Ft Price |
|---|---|---|---|---|
| 07/11/2025 07/11/25 | For Sale | $275,000 | -- | $211 / Sq Ft |
Similar Homes in Altoona, PA
Source: Allegheny Highland Association of REALTORS®
MLS Number: 77864
APN: 14-00043106
- 201 Colorado Dr
- 110 California Dr
- 326 Scarlet Ln
- 184 Sandy Run Rd
- 1761 Princeton Rd
- 000 Foxglove Rd
- 718 Brush Oaks Dr
- 0 Foxglove Rd Unit PABR2000124
- - Sycamore St
- . S Carlisle Ln
- 1406 Rosehill Drive Extension
- 417 N 12th St
- 1347 N 7th Ave
- 625 N 5th Ave
- 600 N 6th Ave
- 107 Linwood Dr
- 509-511 N 6th Ave
- 711 N 4th St Unit JUN
- 420 E Bell Ave
- 621 N 10th Ave
- 1101 E Walton Ave
- 730 N 6th Ave
- 700 N 2nd St
- 1005 N 2nd St
- 125 E Walnut Ave
- 2708 Wehnwood Rd
- 702 Walton Ave
- 801 6th Ave
- 1024 2nd Ave
- 1110 13th Ave Unit Studio
- 1003 19th Ave
- 818 12th St Unit 202
- 1509 12th St Unit 2st floor
- 1513 12th St Unit 2nd fl
- 2107 11th St Unit 2107
- 1416 3rd Ave
- 1406 11th Ave Unit 1
- 1318 19th Ave Unit 301
- 1545 Bell Ave Unit B
- 517 18th St






