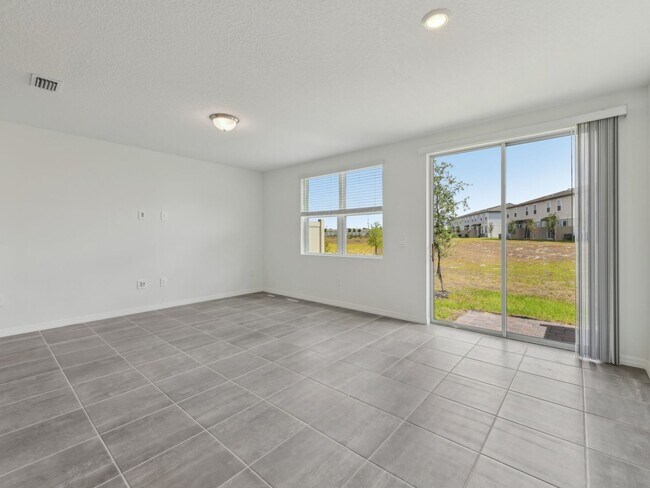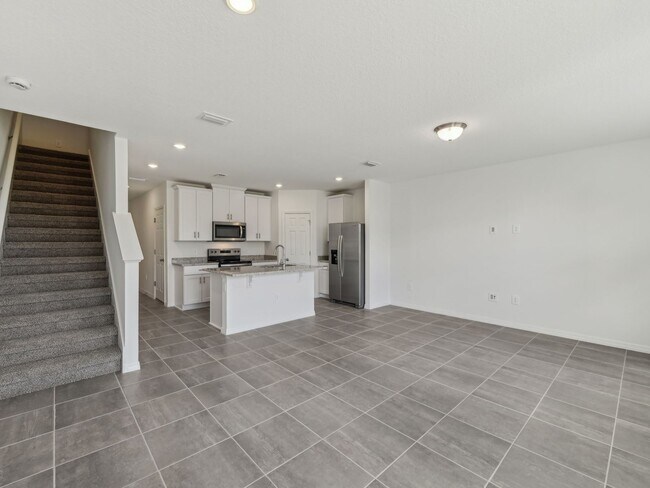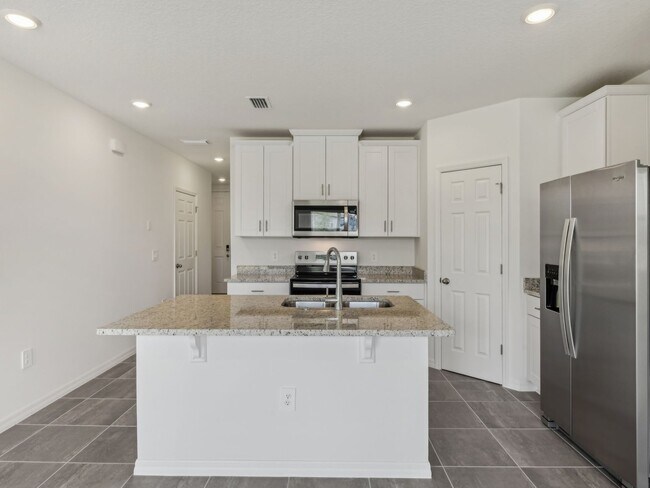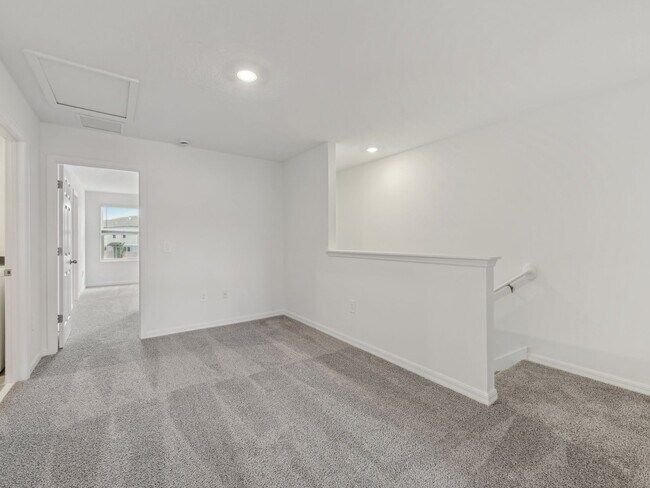
Estimated payment $2,406/month
Total Views
670
3
Beds
2.5
Baths
1,485
Sq Ft
$236
Price per Sq Ft
Highlights
- Community Cabanas
- Gated Community
- Green Certified Home
- New Construction
About This Home
Retreat to your luxurious primary suite upstairs with an oversized walk-in closet and dual sinks in the bath.
Home Details
Home Type
- Single Family
HOA Fees
- Property has a Home Owners Association
Parking
- 1 Car Garage
Home Design
- New Construction
Bedrooms and Bathrooms
- 3 Bedrooms
Additional Features
- 2-Story Property
- Green Certified Home
Community Details
Recreation
- Community Cabanas
- Community Pool
- Tot Lot
Additional Features
- Amenity Center
- Gated Community
Map
Other Move In Ready Homes in Cagan Crossings West
About the Builder
Opening the door to a Life. Built. Better.® Since 1985.
From money-saving energy efficiency to thoughtful design, Meritage Homes believe their homeowners deserve a Life. Built. Better.® That’s why they're raising the bar in the homebuilding industry.
Nearby Homes
- 16374 Bird of Paradise Ave
- 16353 Bird of Paradise Ave
- 16345 Bird of Paradise Ave
- 16350 Bird of Paradise Ave
- Cagan Crossings West
- 16193 Palm Frond Ave
- 16248 Saint Martin St
- Windsor Cay Resort
- 16205 Saint Kitts Cir
- 16069 Blue Wave Way
- 16061 Blue Wave Way
- 1258 Shoreside St
- 1396 Peaceful Nature Way Unit 1396
- 209 Breezway Dr
- 213 Breezway Dr
- Lot 717 U S 192
- 2326 Limewood Ave
- 2311 Limewood Ave Unit 274
- 16129 Palm Frond Ave
- 2428 Palm St






