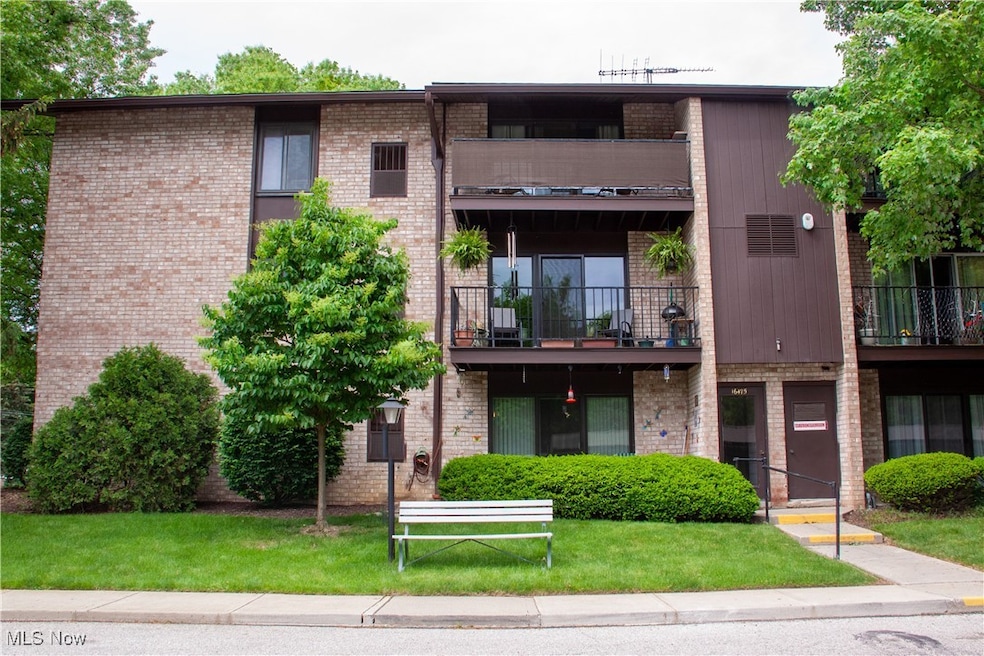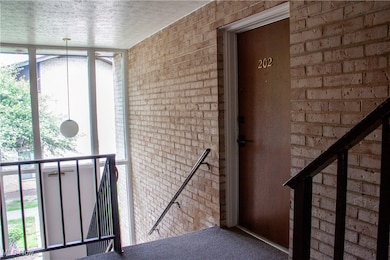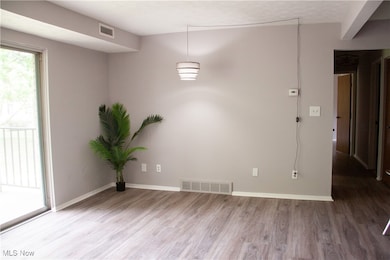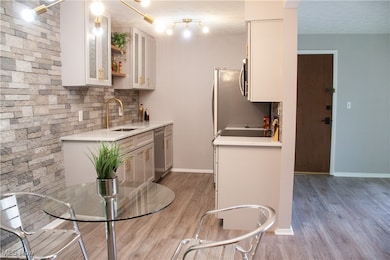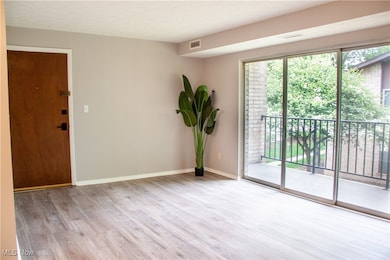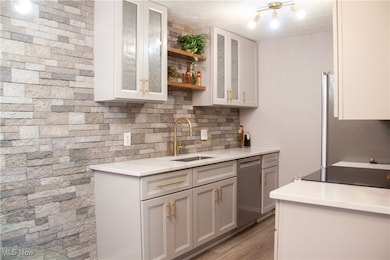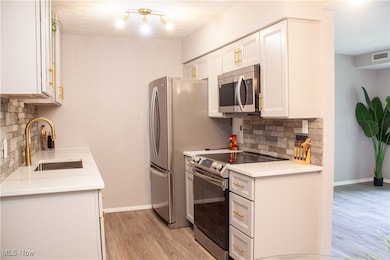
16475 Heather Ln Unit S202 Middleburg Heights, OH 44130
Estimated payment $1,283/month
About This Home
Welcome to 16475 Heather Lane, Unit 202! Nestled in the sought-after Misty Lake Village Condo subdivision, this fully renovated second-floor unit is ready for move in! Luxury Vinyl Plank flooring flows seamlessly throughout, creating a modern and cohesive look. In-Suite laundry area comes complete with stacked laundry center. Spacious living room opens to dining area with stone accent wall that flows into the beautifully renovated kitchen complete with an abundance of solid wood cabinetry with soft close doors & drawers, stainless steel appliances, and quartz countertops. The contemporary full bath adds to the stylish charm of this home. Master Bedroom boasts walk-in closet with shelving! Second bedroom could be a home office! All utilities included except electric. Located in the Berea City School District, this condo is ideally situated near highway access, rec center, shopping, and a variety of restaurants, and airport, making daily living and commuting a breeze. Additional perks include a covered carport and private storage locker. Misty Lake complex offers a picnic area, pavilion, playground, and walking trails. Schedule your showing today and discover the perfect combination of comfort and convenience in this beautifully modernized condo! Just bring your boxes and move right in!
Listing Agent
CENTURY 21 DePiero & Associates, Inc. Brokerage Email: 440-842-7010 topc21ohioagent@aol.com License #2017003696 Listed on: 05/22/2025

Co-Listing Agent
CENTURY 21 DePiero & Associates, Inc. Brokerage Email: 440-842-7010 topc21ohioagent@aol.com License #2012003376
Property Details
Home Type
- Condominium
Est. Annual Taxes
- $1,194
Year Built
- Built in 1973 | Remodeled
HOA Fees
- $260 Monthly HOA Fees
Parking
- 1 Carport Space
Home Design
- Brick Exterior Construction
- Fiberglass Roof
- Asphalt Roof
Interior Spaces
- 820 Sq Ft Home
- 1-Story Property
- Laundry in unit
Bedrooms and Bathrooms
- 2 Main Level Bedrooms
- 1 Full Bathroom
Utilities
- Forced Air Heating and Cooling System
- Heating System Uses Gas
Community Details
- Association fees include common area maintenance, ground maintenance, maintenance structure, parking, reserve fund, roof, sewer, snow removal, trash, water
- Misty Lakes Association
- Misty Lake Vlg/Mdws Ph Condo Subdivision
Listing and Financial Details
- Assessor Parcel Number 372-03-343
Map
Home Values in the Area
Average Home Value in this Area
Property History
| Date | Event | Price | Change | Sq Ft Price |
|---|---|---|---|---|
| 06/27/2025 06/27/25 | Price Changed | $169,900 | -2.9% | $207 / Sq Ft |
| 05/22/2025 05/22/25 | For Sale | $175,000 | +414.7% | $213 / Sq Ft |
| 07/08/2014 07/08/14 | Sold | $34,000 | -12.8% | $41 / Sq Ft |
| 12/06/2013 12/06/13 | Pending | -- | -- | -- |
| 09/27/2013 09/27/13 | For Sale | $39,000 | -- | $48 / Sq Ft |
Similar Homes in the area
Source: MLS Now
MLS Number: 5125223
- 6689 Fry Rd
- 6816 Laurel Trace
- 6799 Fry Rd
- 6811 Meadow Ln
- 6809 Meadow Ln
- 16068 Primrose Cir
- 15902 Galemore Dr
- 6736 Columbine Ct
- 6724 Benedict Dr
- 6759 Benedict Dr
- 6710 Woodruff Ct
- 6705 Rosewood Ct
- 15790 Foxglove Ln
- V/L Franke Rd
- 15356 Hickox Blvd
- 6740 Benedict Dr
- 6755 Benedict Dr
- 6728 Benedict Dr
- 16193 Emerald Point Unit 16193
- 6731 Middlebrook Blvd
- 17552 Rosbough Blvd
- 16050 Sheldon Rd
- 7019 E White Dove Ln
- 14890 Bagley Rd
- 6961 Pearl Rd
- 6052A Glenway Dr
- 6536 Lawnwood Ave Unit ID1061060P
- 6750 Maplewood Rd
- 7085 W 130th St
- 13308 Starlite Dr
- 7711 Normandie Blvd
- 6771 Greenleaf Ave Unit ID1061073P
- 56 Beech St
- 205 Seminary St
- 375-381 Front St
- 14909 Hummel Rd
- 13957 Pemberton Dr
- 80 Emerson Ave
- 76 W Bagley Rd
- 249 Mulberry St
