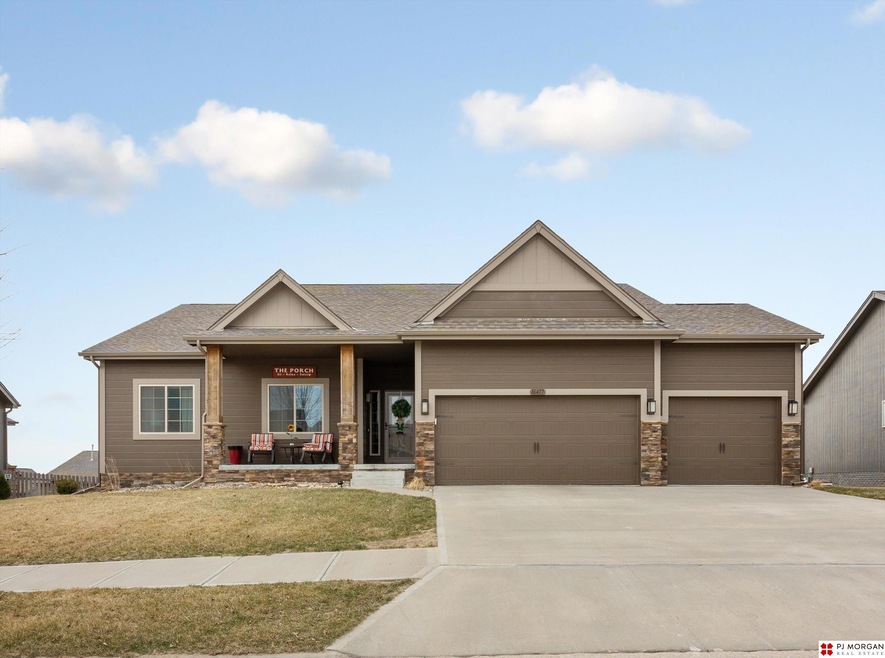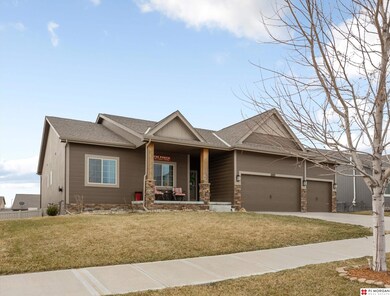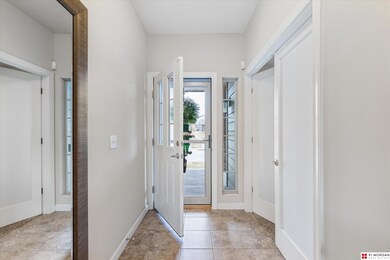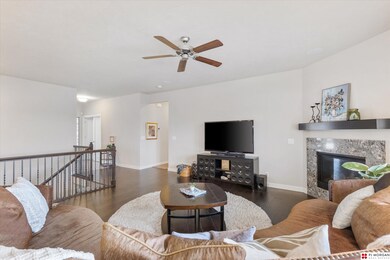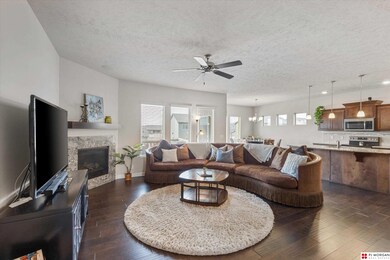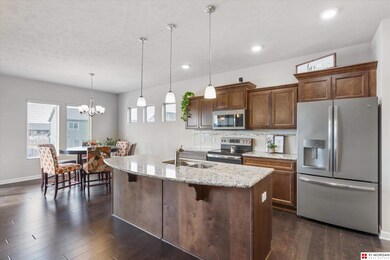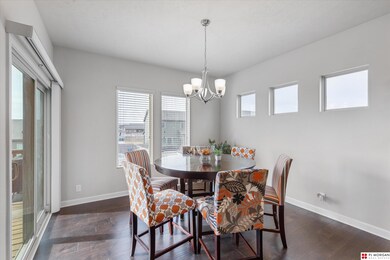
16477 Read St Bennington, NE 68007
Highlights
- In Ground Pool
- Covered Deck
- Wood Flooring
- Bennington High School Rated A-
- Ranch Style House
- Covered patio or porch
About This Home
As of April 2024Welcome to your dream home! This stunning walkout ranch is a perfect blend of luxury and entertainment. The living area is an open-concept bathed in natural light and hardwood floors. The expansive living room features large windows and seamlessly flows to the chef's kitchen, complete with top-of-the-line appliances, granite countertops, and a spacious island. One of the highlights is the walkout basement designed with entertainment in mind, which opens up to a sparkling pool that invites you to unwind on sunny days. The patio space provides the perfect setting for outdoor dining or lounging by the pool, creating a beautiful transition between indoor and outdoor living. This home boasts a master suite that exudes tranquility, with a spa-like ensuite bathroom and ample closet space and a main floor laundry. The layout is thoughtfully designed. Don't miss the opportunity to make this walkout ranch your own and step into a world where luxury, relaxation, and entertainment all exist.
Last Agent to Sell the Property
PJ Morgan Real Estate License #20230611 Listed on: 03/07/2024
Home Details
Home Type
- Single Family
Est. Annual Taxes
- $8,489
Year Built
- Built in 2018
Lot Details
- 9,996 Sq Ft Lot
- Lot Dimensions are 88 x 121 x 73 x 129
- Privacy Fence
- Vinyl Fence
HOA Fees
- $10 Monthly HOA Fees
Parking
- 3 Car Attached Garage
- Garage Door Opener
Home Design
- Ranch Style House
- Traditional Architecture
- Composition Roof
- Vinyl Siding
- Concrete Perimeter Foundation
- Stone
Interior Spaces
- Ceiling Fan
- Gas Log Fireplace
Kitchen
- Oven or Range
- Cooktop
- Microwave
- Freezer
- Ice Maker
- Dishwasher
- Disposal
Flooring
- Wood
- Carpet
- Ceramic Tile
Bedrooms and Bathrooms
- 4 Bedrooms
- 3 Bathrooms
Laundry
- Dryer
- Washer
Finished Basement
- Walk-Out Basement
- Sump Pump
- Basement with some natural light
Outdoor Features
- In Ground Pool
- Covered Deck
- Covered patio or porch
Schools
- Pine Creek Elementary School
- Bennington Middle School
- Bennington High School
Utilities
- Forced Air Heating and Cooling System
- Heating System Uses Gas
- Cable TV Available
Community Details
- Highland Hills HOA
- Highland Hills Subdivision
Listing and Financial Details
- Assessor Parcel Number 1309000294
Ownership History
Purchase Details
Home Financials for this Owner
Home Financials are based on the most recent Mortgage that was taken out on this home.Similar Homes in Bennington, NE
Home Values in the Area
Average Home Value in this Area
Purchase History
| Date | Type | Sale Price | Title Company |
|---|---|---|---|
| Warranty Deed | $320,000 | None Available |
Mortgage History
| Date | Status | Loan Amount | Loan Type |
|---|---|---|---|
| Open | $496,349 | FHA | |
| Closed | $471,306 | FHA | |
| Closed | $57,000 | Construction | |
| Closed | $279,380 | New Conventional | |
| Closed | $287,595 | New Conventional |
Property History
| Date | Event | Price | Change | Sq Ft Price |
|---|---|---|---|---|
| 04/01/2024 04/01/24 | Sold | $480,000 | +2.1% | $162 / Sq Ft |
| 03/09/2024 03/09/24 | Pending | -- | -- | -- |
| 03/07/2024 03/07/24 | For Sale | $470,000 | +46.7% | $159 / Sq Ft |
| 02/01/2018 02/01/18 | Sold | $320,439 | +0.3% | $108 / Sq Ft |
| 06/05/2017 06/05/17 | Pending | -- | -- | -- |
| 06/05/2017 06/05/17 | For Sale | $319,550 | -- | $108 / Sq Ft |
Tax History Compared to Growth
Tax History
| Year | Tax Paid | Tax Assessment Tax Assessment Total Assessment is a certain percentage of the fair market value that is determined by local assessors to be the total taxable value of land and additions on the property. | Land | Improvement |
|---|---|---|---|---|
| 2023 | $11,647 | $429,800 | $31,000 | $398,800 |
| 2022 | $8,489 | $299,700 | $31,000 | $268,700 |
| 2021 | $8,486 | $299,700 | $31,000 | $268,700 |
| 2020 | $8,537 | $299,700 | $31,000 | $268,700 |
| 2019 | $8,344 | $299,700 | $31,000 | $268,700 |
| 2018 | $6,700 | $240,100 | $31,000 | $209,100 |
| 2017 | $349 | $12,400 | $12,400 | $0 |
| 2016 | $333 | $11,700 | $11,700 | $0 |
Agents Affiliated with this Home
-

Seller's Agent in 2024
Shannon Mosley
PJ Morgan Real Estate
(402) 578-2105
2 Total Sales
-

Buyer's Agent in 2024
Benjamin Stephens
Meraki Realty Group
(402) 671-4189
57 Total Sales
-

Seller's Agent in 2018
Don Igo
Celebrity Homes Inc
(402) 896-3100
213 Total Sales
-

Buyer's Agent in 2018
Monica Lang
Celebrity Homes Inc
(402) 689-3315
528 Total Sales
Map
Source: Great Plains Regional MLS
MLS Number: 22405206
APN: 0900-0294-13
- 7165 N 165th St
- 7184 N 165th St
- 16426 Whitmore St
- 16615 Read St
- 7176 N 166th St
- 7163 N 164th St
- 11342 N 162nd St
- 7117 N 162nd St
- 16649 Hanover St
- 16501 Potter St
- 6514 N 165th St
- 7603 N 166 St
- 7402 N 168th Ave
- 7621 N 166th St
- 6517 N 168th Ave
- 16908 Newport Ave
- 6513 N 168th Ave
- 16914 Newport Ave
- 6509 N 168th Ave
- 16920 Newport Ave
