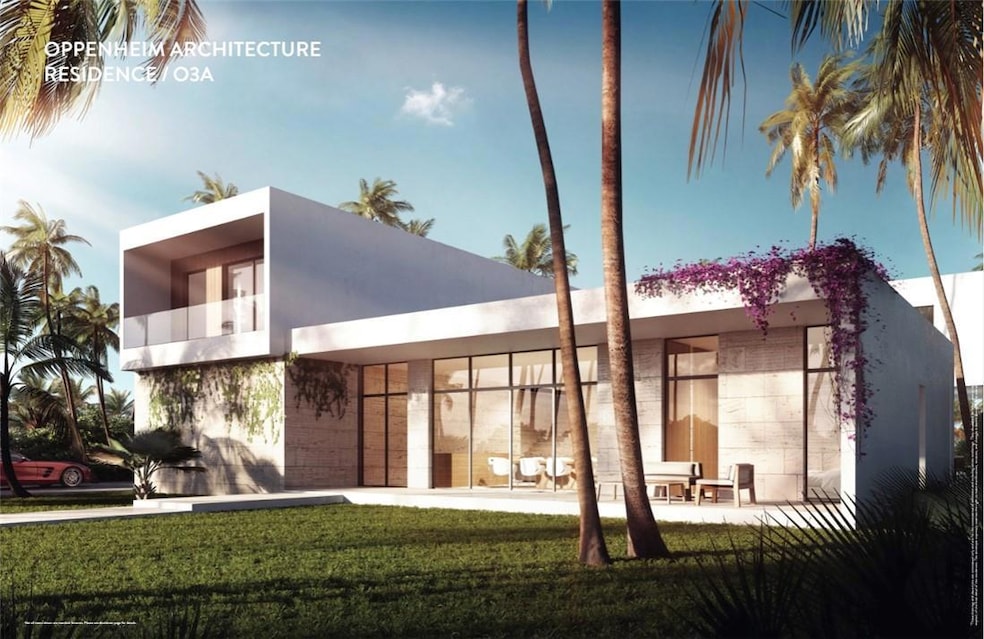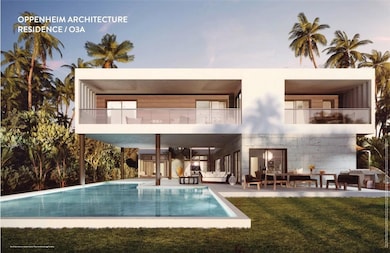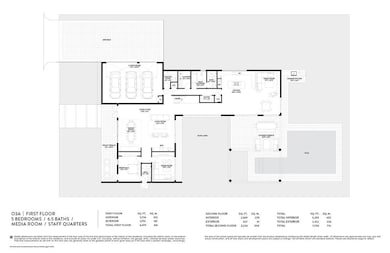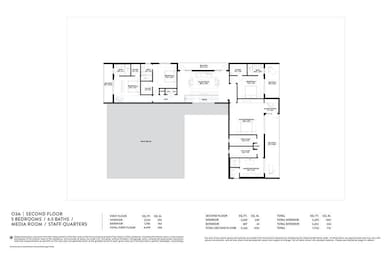PENDING
NEW CONSTRUCTION
$300K PRICE INCREASE
16479 Botaniko Dr N Weston, FL 33326
Bonaventure NeighborhoodEstimated payment $15,068/month
Total Views
4,748
5
Beds
6.5
Baths
5,293
Sq Ft
$472
Price per Sq Ft
Highlights
- 94 Feet of Waterfront
- Media Room
- Private Pool
- Eagle Point Elementary School Rated A
- New Construction
- Gated Community
About This Home
Botaniko Weston. Model O3A
Home Details
Home Type
- Single Family
Est. Annual Taxes
- $15,447
Year Built
- Built in 2022 | New Construction
Lot Details
- 0.57 Acre Lot
- 94 Feet of Waterfront
- Lake Front
- West Facing Home
- Sprinkler System
HOA Fees
- $665 Monthly HOA Fees
Parking
- 3 Car Garage
- Driveway
Home Design
- Flat Roof Shape
Interior Spaces
- 5,293 Sq Ft Home
- 2-Story Property
- Wet Bar
- High Ceiling
- Family Room
- Sitting Room
- Formal Dining Room
- Media Room
- Den
- Utility Room
- Lake Views
- Impact Glass
Kitchen
- Eat-In Kitchen
- Built-In Oven
- Gas Range
- Microwave
- Dishwasher
- Kitchen Island
- Disposal
Flooring
- Wood
- Tile
Bedrooms and Bathrooms
- 5 Bedrooms | 1 Main Level Bedroom
- Walk-In Closet
- In-Law or Guest Suite
- Bidet
- Dual Sinks
- Separate Shower in Primary Bathroom
Laundry
- Laundry Room
- Dryer
- Washer
Pool
- Private Pool
- Fence Around Pool
Outdoor Features
- Patio
- Outdoor Grill
Schools
- Eagle Point Elementary School
- Tequesta Trace Middle School
- Western High School
Utilities
- Central Heating and Cooling System
- Gas Water Heater
- Cable TV Available
Listing and Financial Details
- Assessor Parcel Number 504005120560
Community Details
Overview
- Association fees include common area maintenance, cable TV, security
- Botaniko Weston Subdivision, O3a Floorplan
- Maintained Community
Security
- Security Guard
- Gated Community
Map
Create a Home Valuation Report for This Property
The Home Valuation Report is an in-depth analysis detailing your home's value as well as a comparison with similar homes in the area
Home Values in the Area
Average Home Value in this Area
Tax History
| Year | Tax Paid | Tax Assessment Tax Assessment Total Assessment is a certain percentage of the fair market value that is determined by local assessors to be the total taxable value of land and additions on the property. | Land | Improvement |
|---|---|---|---|---|
| 2025 | $12,839 | $309,850 | $309,850 | -- |
| 2024 | $12,480 | $309,850 | $309,850 | -- |
| 2023 | $12,480 | $286,860 | $0 | $0 |
| 2022 | $15,437 | $402,240 | $246,640 | $155,600 |
| 2021 | $15,460 | $402,240 | $246,640 | $155,600 |
| 2020 | $15,447 | $402,240 | $246,640 | $155,600 |
| 2019 | $9,069 | $402,130 | $246,640 | $155,490 |
| 2018 | $8,934 | $402,130 | $246,640 | $155,490 |
| 2017 | $8,128 | $392,600 | $0 | $0 |
| 2016 | $4,682 | $246,640 | $0 | $0 |
| 2015 | $5,079 | $261,510 | $0 | $0 |
Source: Public Records
Property History
| Date | Event | Price | List to Sale | Price per Sq Ft |
|---|---|---|---|---|
| 11/03/2021 11/03/21 | Pending | -- | -- | -- |
| 05/19/2021 05/19/21 | For Sale | $2,200,900 | -- | $416 / Sq Ft |
Source: BeachesMLS (Greater Fort Lauderdale)
Source: BeachesMLS (Greater Fort Lauderdale)
MLS Number: F10285168
APN: 50-40-05-12-0560
Nearby Homes
- 16491 Blatt Blvd Unit 202
- 16461 Blatt Blvd Unit 104
- 174 Riviera Cir Unit 274
- 180 Riviera Cir Unit 305
- 201 Mallory Ct Unit 201
- 16531 Blatt Blvd Unit 101
- 16531 Blatt Blvd Unit 103
- 16553 Botaniko Dr S
- 16298 La Costa Dr
- 16640 Sunset Way
- 16339 Malibu Dr Unit 22
- 16572 Botaniko Dr S
- 16475 Golf Club Rd Unit 202
- 16475 Golf Club Rd Unit 306
- 16260 La Costa Dr
- 16582 Botaniko Dr S
- 16312 Malibu Dr
- 16624 Greens Edge Cir Unit 75
- 16622 Botaniko Dr S
- 16325 Golf Club Rd Unit 109




