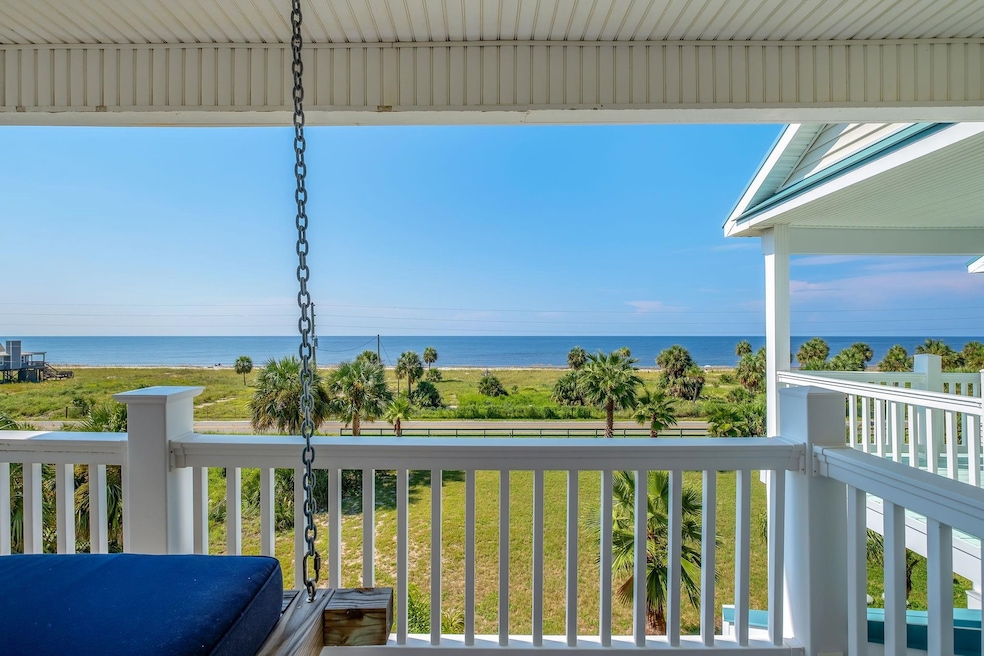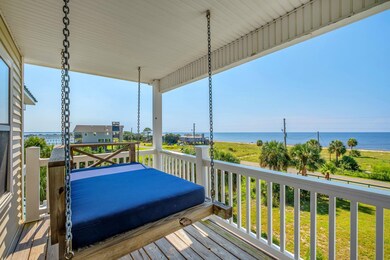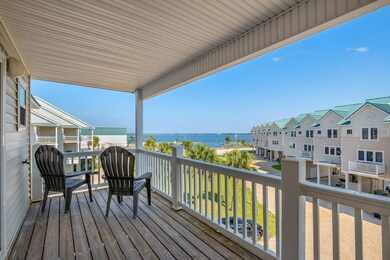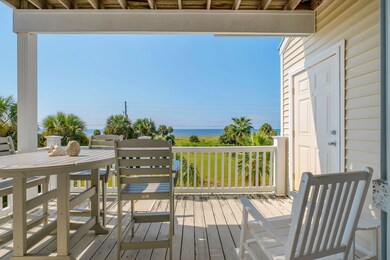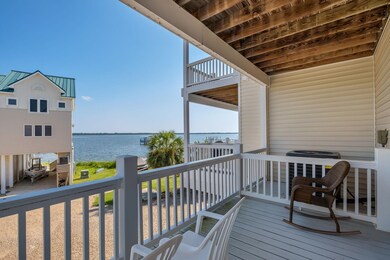1648 Alligator Dr Unit 327 Panacea, FL 32346
Saint Teresa-Alligator Point NeighborhoodEstimated payment $4,002/month
Highlights
- Bay View
- Traditional Architecture
- Covered Patio or Porch
- Deck
- High Ceiling
- Walk-In Closet
About This Home
Not Short on Views! This stunning coastal retreat offers the best of both worlds—breathtaking beach and bay views from four spacious decks overlooking Alligator Harbor and the Gulf of Mexico. If you love the sand and surf, you’ll enjoy deeded private access to a quiet stretch of beach, just steps across the street. Prefer life on the water? The Alligator Point Marina and boat ramp are only steps away, giving you quick boating access to Dog Island, the Ochlockonee Shoals, St. George Island, Carrabelle, and beyond. On the ground level, relax in the coastal breeze while grilling or hosting a classic Low Country boil on the patio area. An outdoor shower makes rinsing off after a day of sun and saltwater a breeze. Inside, every room boasts a water view. The heart of the home is the open-concept kitchen, dining, and living area, perfect for entertaining. The kitchen features bar seating for five, flowing seamlessly into the dining space and light-filled living room—all framed by panoramic views. The luxurious owner’s suite on the top floor is a showstopper, featuring soaring vaulted ceilings framed with tongue-and-groove pine, plenty of space for a king bed and seating area, plus a private balcony with a swing bed overlooking the Gulf. All bedrooms are ensuite, offering privacy and comfort for family and guests. This property is a true coastal gem—whether you’re seeking a beach escape, boating paradise, or both. Add a few updates and make this home your getaway!
Listing Agent
The Naumann Group Real Estate License #3269756 Listed on: 08/21/2025

Townhouse Details
Home Type
- Townhome
Est. Annual Taxes
- $5,368
Year Built
- Built in 2004
HOA Fees
- $67 Monthly HOA Fees
Parking
- 2 Carport Spaces
Property Views
- Bay
- Gulf
Home Design
- Traditional Architecture
- Vinyl Siding
Interior Spaces
- 1,885 Sq Ft Home
- High Ceiling
- Window Treatments
- Utility Room
Kitchen
- Oven
- Cooktop
- Microwave
- Dishwasher
Flooring
- Carpet
- Tile
Bedrooms and Bathrooms
- 3 Bedrooms
- Walk-In Closet
- 3 Full Bathrooms
Outdoor Features
- Deck
- Covered Patio or Porch
Additional Features
- 7,405 Sq Ft Lot
- Central Heating and Cooling System
Community Details
- Association fees include common areas
- Pelican Bay Townhouse Resort Subdivision
Listing and Financial Details
- Legal Lot and Block 46 / C
- Assessor Parcel Number 12037-03-07S-02W-1100-000C-0020
Map
Home Values in the Area
Average Home Value in this Area
Property History
| Date | Event | Price | List to Sale | Price per Sq Ft |
|---|---|---|---|---|
| 08/21/2025 08/21/25 | For Sale | $665,000 | -- | $353 / Sq Ft |
Source: Capital Area Technology & REALTOR® Services (Tallahassee Board of REALTORS®)
MLS Number: 390253
- 1638 Alligator Dr
- 1651 Alligator Dr
- 1630 Alligator Dr
- 1669 Alligator Dr
- 1678 Alligator Dr
- 1686 Alligator Dr
- 1573 Alligator Dr
- 1493 Alligator Dr
- 1464 Alligator Dr
- 1451 Cypress St
- 1463 Cypress St
- 15 Carousel Terrace
- 1433 Alligator Dr
- 50 Fiesta Dr
- 42 Fiesta Dr
- 203 & 201 Harbor Cir
- 1372 Alligator Dr
- 27 Harry Morrison Rd
- 175 Harbor Cir
- 160 Harbor Cir
