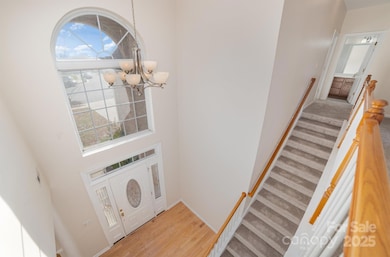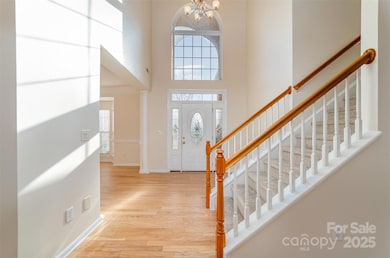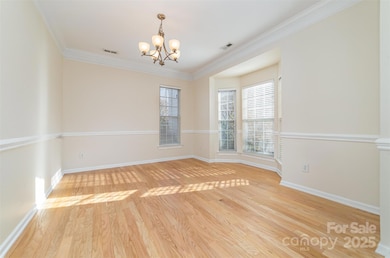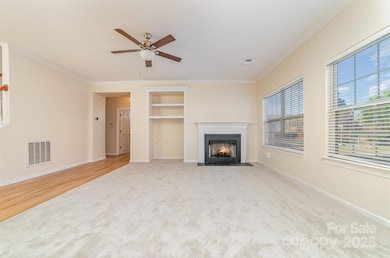
1648 Apple Tree Place NW Concord, NC 28027
Estimated payment $3,409/month
Highlights
- Wood Flooring
- Cul-De-Sac
- Soaking Tub
- W.R. Odell Elementary School Rated A-
- 2 Car Attached Garage
- Crown Molding
About This Home
BACK ON THE MARKET! Welcome to this beautiful home nestled in the sought-after Moss Creek community! Situated on a spacious nearly 1⁄2-acre cul-de-sac lot, this property features a fully fenced backyard with a sparkling inground saltwater pool—perfect for outdoor entertaining or relaxing in your own private oasis. Inside, the kitchen boasts brand new granite countertops, a stylish tile backsplash, 42" maple cabinetry, stainless steel appliances, and a functional center island—ideal for meal prep and gatherings. The inviting great room offers a cozy gas fireplace, while the formal dining room is adorned with elegant crown molding and a classic chandelier.
This floor plan includes a full bedroom and bath on the main level. Upstairs, the spacious primary suite offers a private bath retreat complete with a luxurious Jacuzzi tub.
Don’t miss your chance to own this stunning home with exceptional features and a prime location! Roof is less than 2 years old, both HVACs are under 5 yrs old. Brand new carpet throughout.
Listing Agent
Keller Williams South Park Brokerage Email: john@jbolos.com License #273349 Listed on: 08/13/2025

Co-Listing Agent
Keller Williams South Park Brokerage Email: john@jbolos.com License #313326
Home Details
Home Type
- Single Family
Est. Annual Taxes
- $4,760
Year Built
- Built in 2005
Lot Details
- Cul-De-Sac
- Property is zoned RM-2-CU
HOA Fees
- $75 Monthly HOA Fees
Parking
- 2 Car Attached Garage
- Garage Door Opener
- Driveway
- 4 Open Parking Spaces
Home Design
- Brick Exterior Construction
- Slab Foundation
- Vinyl Siding
Interior Spaces
- 2-Story Property
- Central Vacuum
- Crown Molding
- Ceiling Fan
- Gas Log Fireplace
- Great Room with Fireplace
- Pull Down Stairs to Attic
Kitchen
- Electric Oven
- Electric Range
- Microwave
- Plumbed For Ice Maker
- Dishwasher
- Disposal
Flooring
- Wood
- Carpet
Bedrooms and Bathrooms
- 3 Full Bathrooms
- Soaking Tub
Laundry
- Laundry on upper level
- Electric Dryer Hookup
Schools
- W.R. Odell Elementary School
- Harris Middle School
- Cox Mill High School
Utilities
- Forced Air Zoned Cooling and Heating System
- Heating System Uses Natural Gas
- Gas Water Heater
- Cable TV Available
Listing and Financial Details
- Assessor Parcel Number 4681-19-2166-0000
Community Details
Overview
- Moss Creek Village Association
- Moss Creek Village Subdivision
- Mandatory home owners association
Security
- Card or Code Access
Map
Home Values in the Area
Average Home Value in this Area
Tax History
| Year | Tax Paid | Tax Assessment Tax Assessment Total Assessment is a certain percentage of the fair market value that is determined by local assessors to be the total taxable value of land and additions on the property. | Land | Improvement |
|---|---|---|---|---|
| 2025 | $4,760 | $477,910 | $101,000 | $376,910 |
| 2024 | $4,760 | $477,910 | $101,000 | $376,910 |
| 2023 | $3,714 | $304,460 | $62,000 | $242,460 |
| 2022 | $3,686 | $302,160 | $62,000 | $240,160 |
| 2021 | $3,686 | $302,160 | $62,000 | $240,160 |
| 2020 | $3,686 | $302,160 | $62,000 | $240,160 |
| 2019 | $3,174 | $260,180 | $42,000 | $218,180 |
| 2018 | $3,122 | $260,180 | $42,000 | $218,180 |
| 2017 | $3,070 | $260,180 | $42,000 | $218,180 |
| 2016 | $1,821 | $242,880 | $35,000 | $207,880 |
| 2015 | $2,866 | $242,880 | $35,000 | $207,880 |
| 2014 | $2,866 | $242,880 | $35,000 | $207,880 |
Property History
| Date | Event | Price | List to Sale | Price per Sq Ft |
|---|---|---|---|---|
| 11/28/2025 11/28/25 | For Sale | $560,000 | +1.8% | $191 / Sq Ft |
| 10/20/2025 10/20/25 | Off Market | $550,000 | -- | -- |
| 09/08/2025 09/08/25 | Price Changed | $550,000 | -5.2% | $188 / Sq Ft |
| 08/30/2025 08/30/25 | Price Changed | $580,000 | -1.7% | $198 / Sq Ft |
| 08/25/2025 08/25/25 | For Sale | $590,000 | -1.7% | $202 / Sq Ft |
| 08/12/2025 08/12/25 | Off Market | $600,000 | -- | -- |
Purchase History
| Date | Type | Sale Price | Title Company |
|---|---|---|---|
| Warranty Deed | $170,000 | None Available | |
| Warranty Deed | $262,500 | None Available | |
| Warranty Deed | $268,500 | -- |
Mortgage History
| Date | Status | Loan Amount | Loan Type |
|---|---|---|---|
| Open | $166,920 | FHA | |
| Previous Owner | $179,000 | Fannie Mae Freddie Mac |
About the Listing Agent

John Bolos is a Broker, Owner, and Realtor with strong roots in the Charlotte area. Before founding the John Bolos Group at Keller Williams, he became one of the most sought-after agents in the Carolinas, which he has been serving since 2003.
A longtime resident of Charlotte, John built a reputation for personal service, powerful marketing, and strong negotiations on behalf of his clients—making him one of the very first Zillow Premier Agents in the platform’s history. He also remains
John's Other Listings
Source: Canopy MLS (Canopy Realtor® Association)
MLS Number: 4282901
APN: 4681-19-2166-0000
- 9562 Indian Beech Ave NW Unit 291
- 1576 Bay Meadows Ave NW
- 1595 Bay Meadows Ave NW
- 9608 Indian Beech Ave NW
- 9607 Indian Beech Ave NW
- 1576 Abercorn St NW
- 9639 Estridge Ln
- 1484 Haverford Rd NW
- 1457 Prestbury Rd NW
- 9618 Teamwork St NW
- 1498 Burrell Ave NW
- 9768 Walkers Glen Dr NW
- 9528 Horsebit Ln
- 9803 Walkers Glen Dr NW
- 1598 Respect St NW
- 9532 Teamwork St NW
- 9528 Teamwork St NW
- 1266 Amber Ridge Rd NW
- 9526 Teamwork St NW
- 9524 Teamwork St NW
- 9539 Indian Beech Ave NW
- 1595 Tranquility Ave NW
- 2054 Cypress Village Dr NW
- 1472 Chandler Ave NW
- 2059 Cypress Village Dr NW
- 1422 Burrell Ave NW
- 9659 Widespread Ave NW
- 2250 Laurens Dr
- 2299 Isaac St
- 2202 Laurens Dr
- 9626 Walkers Glen Dr NW
- 2605 Mill Wright Rd
- 1571 Cold Creek Place
- 1717 Cabarrus Crossing Dr
- 1848 Teachers House Rd NW
- 10672 Sky Chase Ave NW
- 11210 Streamwood Ln NW
- 1836 Meadow Crossing Dr
- 1928 Slumber Oaks Ct
- 10846 Traders Ct






