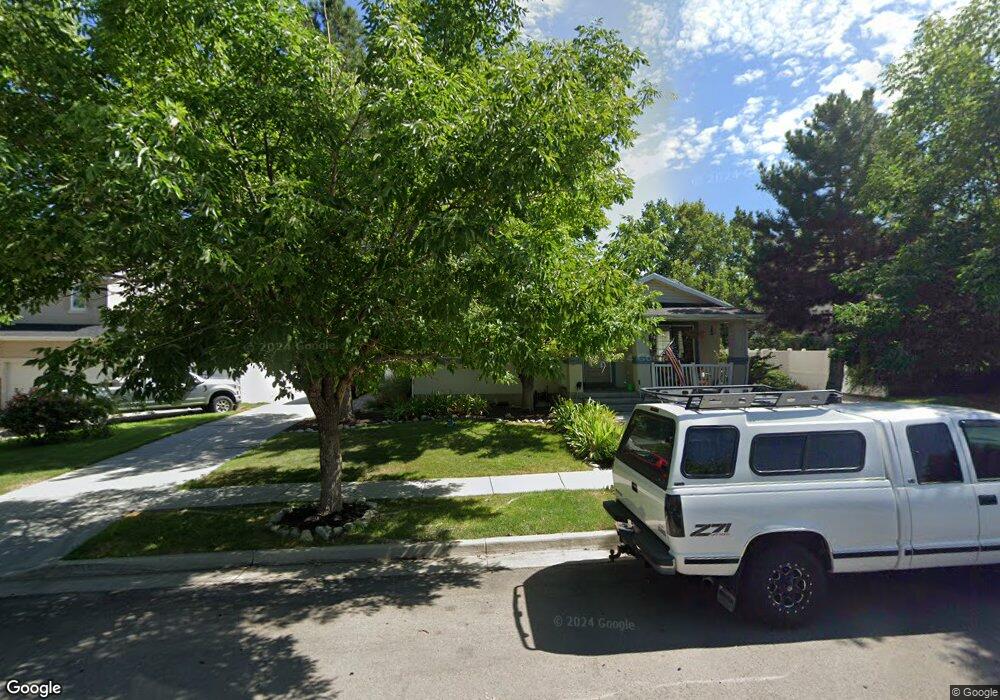1648 Dawson Ln Tooele, UT 84074
Estimated Value: $423,000 - $454,708
4
Beds
3
Baths
2,146
Sq Ft
$203/Sq Ft
Est. Value
About This Home
This home is located at 1648 Dawson Ln, Tooele, UT 84074 and is currently estimated at $435,177, approximately $202 per square foot. 1648 Dawson Ln is a home located in Tooele County with nearby schools including Overlake Elementary School, Clarke N. Johnsen Junior High School, and Stansbury High School.
Ownership History
Date
Name
Owned For
Owner Type
Purchase Details
Closed on
Feb 28, 2022
Sold by
Andrew Lee
Bought by
Langford Logan
Current Estimated Value
Home Financials for this Owner
Home Financials are based on the most recent Mortgage that was taken out on this home.
Original Mortgage
$17,039
Outstanding Balance
$15,962
Interest Rate
4.16%
Estimated Equity
$419,215
Purchase Details
Closed on
Mar 26, 2021
Sold by
Lee Andrew
Bought by
Lee Andrew and Lee Megan
Home Financials for this Owner
Home Financials are based on the most recent Mortgage that was taken out on this home.
Original Mortgage
$315,084
Interest Rate
2.73%
Mortgage Type
VA
Purchase Details
Closed on
Mar 25, 2021
Sold by
Fox Samuel and Fox Whitney
Bought by
Lee Andrew
Home Financials for this Owner
Home Financials are based on the most recent Mortgage that was taken out on this home.
Original Mortgage
$315,084
Interest Rate
2.73%
Mortgage Type
VA
Purchase Details
Closed on
Apr 15, 2016
Sold by
1648 Dawson Drive Llc
Bought by
Fox Samuel and Fox Whitney
Home Financials for this Owner
Home Financials are based on the most recent Mortgage that was taken out on this home.
Original Mortgage
$191,156
Interest Rate
3.64%
Mortgage Type
New Conventional
Purchase Details
Closed on
Oct 7, 2015
Sold by
Allen Shane K
Bought by
1648 Dawson Drive Llc
Purchase Details
Closed on
Jul 11, 2012
Sold by
Torres Eric R
Bought by
Allen Shane K
Home Financials for this Owner
Home Financials are based on the most recent Mortgage that was taken out on this home.
Original Mortgage
$158,163
Interest Rate
3.65%
Mortgage Type
New Conventional
Create a Home Valuation Report for This Property
The Home Valuation Report is an in-depth analysis detailing your home's value as well as a comparison with similar homes in the area
Purchase History
| Date | Buyer | Sale Price | Title Company |
|---|---|---|---|
| Langford Logan | -- | Guarantee Title | |
| Lee Andrew | -- | Title Guarantee | |
| Lee Andrew | -- | Security Title Ins Agcy Of U | |
| Fox Samuel | -- | Sutherland Title Company | |
| 1648 Dawson Drive Llc | $135,500 | E Title Insurance Agency | |
| Allen Shane K | -- | Security Title Insurance Age | |
| Torres Eric R | -- | Security Title Insurance Age |
Source: Public Records
Mortgage History
| Date | Status | Borrower | Loan Amount |
|---|---|---|---|
| Open | Langford Logan | $17,039 | |
| Open | Langford Logan | $432,437 | |
| Previous Owner | Lee Andrew | $315,084 | |
| Previous Owner | Fox Samuel | $191,156 | |
| Previous Owner | Torres Eric R | $158,163 |
Source: Public Records
Tax History
| Year | Tax Paid | Tax Assessment Tax Assessment Total Assessment is a certain percentage of the fair market value that is determined by local assessors to be the total taxable value of land and additions on the property. | Land | Improvement |
|---|---|---|---|---|
| 2025 | $2,782 | $407,677 | $102,500 | $305,177 |
| 2024 | $2,944 | $217,709 | $56,375 | $161,334 |
| 2023 | $2,944 | $232,227 | $53,689 | $178,538 |
| 2022 | $2,775 | $229,329 | $67,155 | $162,174 |
| 2021 | $2,462 | $169,115 | $21,381 | $147,734 |
| 2020 | $2,304 | $278,704 | $38,875 | $239,829 |
| 2019 | $2,145 | $256,901 | $38,875 | $218,026 |
| 2018 | $1,758 | $200,333 | $30,000 | $170,333 |
| 2017 | $1,371 | $184,848 | $30,000 | $154,848 |
| 2016 | $1,215 | $90,686 | $9,625 | $81,061 |
| 2015 | $1,215 | $86,195 | $0 | $0 |
| 2014 | -- | $86,195 | $0 | $0 |
Source: Public Records
Map
Nearby Homes
- 1558 Durocher Ln
- 295 Drysdale Way
- 1557 Colavito Way
- 290 W 1430 N
- 1645 Colavito Way
- 1456 N Berra Blvd Unit 228
- 1456 N Berra Blvd
- 1444 N Berra Blvd Unit 231
- 1444 N Berra Blvd
- 1466 N Berra Blvd Unit 227
- 118 W High Cheddar
- 1206 N Berra Blvd
- 1245 N Clemente Way
- 1413 N Baen Way Unit 230
- 1413 N Baen Way
- 1403 N Baen Way
- 1403 N Baen Way Unit 233
- Drysdale Twinhomes Plan at Drysdale Twinhomes
- 124 Ebbets Field
- 1368 N Baen Way
- 1658 Dawson Ln
- 1636 Dawson Ln
- 1658 Dawson Dr W
- 342 Dawson Dr W Unit 201
- 1666 Dawson Ln
- 1647 Dawson Ln
- 1657 Dawson Ln
- 205 Dimaggio Dr
- 215 Dimaggio Dr
- 1657 Dawson Dr W
- 197 Dimaggio Dr
- 1637 Dawson Ln
- 1624 Dawson Ln
- 223 Dimaggio Dr
- 1667 Dawson Ln
- 324 Drysdale Way Unit 275
- 189 Dimaggio Dr
- 1625 Dawson Ln
- 1612 Durocher Ln
- 1620 Durocher Ln
