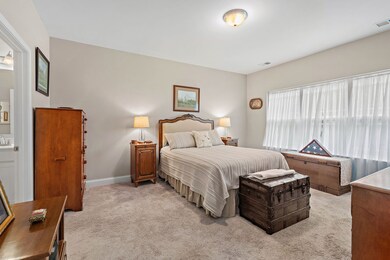1648 Foston Ln Gallatin, TN 37066
Estimated payment $2,181/month
Highlights
- Clubhouse
- Community Pool
- Walk-In Pantry
- Great Room
- Cottage
- 2 Car Attached Garage
About This Home
Imagine unlocking the door to a home that is truly ready for you. No projects, no stress, just easy, beautiful living. This one-level, 2-bedroom townhome at 1648 Foston Ln has had only one loving owner and is flooded with natural light from the moment you step inside. Warm wood floors lead you through an open kitchen and living space perfect for hosting friends or simply enjoying a cozy night in. The kitchen features granite countertops, stainless steel appliances, a walk-in pantry, and room to actually enjoy cooking.
Your primary suite is a true retreat with double vanities and a walk-in closet. Out front, the private gated courtyard is ideal for morning coffee, while your windows frame peaceful wooded views. There is also a dedicated laundry and storage room because life is better when everything has its place.
Living here means more than just a home, it is a lifestyle. The Patterson Farms community offers a clubhouse, pool, and playground, plus maintenance-free grounds so you can spend more time doing what you love. Walk to your favorite coffee shop, grab groceries nearby, and be less than 40 minutes from downtown Nashville or BNA.
If you have been looking for turn-key living with all the perks, this is it.
Listing Agent
The Anderson Group Real Estate Services, LLC Brokerage Phone: 6155097000 License # 304262 Listed on: 05/30/2025
Property Details
Home Type
- Multi-Family
Est. Annual Taxes
- $1,734
Year Built
- Built in 2021
Lot Details
- 3,049 Sq Ft Lot
- Two or More Common Walls
- Level Lot
- Zero Lot Line
HOA Fees
- $225 Monthly HOA Fees
Parking
- 2 Car Attached Garage
Home Design
- Cottage
- Property Attached
- Brick Exterior Construction
Interior Spaces
- 1,574 Sq Ft Home
- Property has 1 Level
- Ceiling Fan
- ENERGY STAR Qualified Windows
- Great Room
- Combination Dining and Living Room
- Carpet
Kitchen
- Walk-In Pantry
- Microwave
- Dishwasher
- Disposal
Bedrooms and Bathrooms
- 2 Main Level Bedrooms
- Walk-In Closet
- 2 Full Bathrooms
- Low Flow Plumbing Fixtures
Laundry
- Laundry Room
- Dryer
- Washer
Home Security
- Security Gate
- Fire and Smoke Detector
Accessible Home Design
- Accessible Hallway
- Accessible Doors
- Accessible Entrance
Outdoor Features
- Patio
Schools
- Guild Elementary School
- Rucker Stewart Middle School
- Gallatin Senior High School
Utilities
- Ducts Professionally Air-Sealed
- Floor Furnace
- Heating System Uses Natural Gas
- Underground Utilities
Listing and Financial Details
- Assessor Parcel Number 135B H 00800 000
Community Details
Overview
- Association fees include maintenance structure, ground maintenance, recreation facilities
- Patterson Farms Ph3 Subdivision
Amenities
- Clubhouse
Recreation
- Community Playground
- Community Pool
Pet Policy
- Pets Allowed
Map
Home Values in the Area
Average Home Value in this Area
Tax History
| Year | Tax Paid | Tax Assessment Tax Assessment Total Assessment is a certain percentage of the fair market value that is determined by local assessors to be the total taxable value of land and additions on the property. | Land | Improvement |
|---|---|---|---|---|
| 2024 | $1,264 | $88,925 | $20,000 | $68,925 |
| 2023 | $1,763 | $57,775 | $15,750 | $42,025 |
| 2022 | $1,769 | $57,775 | $15,750 | $42,025 |
| 2021 | $1,769 | $47,850 | $15,750 | $32,100 |
| 2020 | -- | $15,750 | $15,750 | $0 |
Property History
| Date | Event | Price | Change | Sq Ft Price |
|---|---|---|---|---|
| 08/13/2025 08/13/25 | Price Changed | $340,000 | -2.9% | $216 / Sq Ft |
| 06/24/2025 06/24/25 | Price Changed | $350,000 | -4.1% | $222 / Sq Ft |
| 05/30/2025 05/30/25 | For Sale | $365,000 | +35.2% | $232 / Sq Ft |
| 04/10/2021 04/10/21 | Sold | $269,885 | +1.9% | $182 / Sq Ft |
| 01/30/2021 01/30/21 | Pending | -- | -- | -- |
| 01/02/2021 01/02/21 | For Sale | $264,885 | -- | $179 / Sq Ft |
Purchase History
| Date | Type | Sale Price | Title Company |
|---|---|---|---|
| Warranty Deed | $269,885 | None Available |
Mortgage History
| Date | Status | Loan Amount | Loan Type |
|---|---|---|---|
| Open | $10,000 | New Conventional | |
| Open | $229,402 | New Conventional |
Source: Realtracs
MLS Number: 2897343
APN: 083135B H 00800
- 1087 Savannah Ave
- 1239 Westgate Dr
- 400 Quarry Rd
- 525 Callie Ave
- 493 Callie Ave
- 1147 Savannah Ave
- 395 Devon Chase Hill Unit 3002
- 395 Devon Chase Hill Unit 5103
- 395 Devon Chase Hill Unit 5104
- 1155 Savannah Ave
- 564 Callie Ct
- 466 Ryan Ave
- 1163 Savannah Ave
- 1160 Savannah Ave
- 1165 Savannah Ave
- 1167 Savannah Ave
- 393 Ryan Ave
- 108 Ripplemead Ct
- 1173 Savannah Ave
- 1172 Savannah Ave
- 104 Cambridge Dr
- 241 E Morris Dr
- 496 Anna Dr
- 391 Tapestry Place
- 121 Rising Private Ln
- 133 Rising Private Ln
- 139 Rising Private Ln
- 851 Ronald Ct
- 790 Green Wave Dr
- 1128 Drew Rd
- 625 Green Wave Dr
- 705 Kathy Cir
- 930 S Water Ave Unit 5
- 1059 Woods Ferry Rd Unit 12
- 1059 Woods Ferry Rd Unit Apartment 16
- 110 Elleta Ave Unit 7
- 105 Maple St
- 1155 Edgewood Dr
- 163 Drivers Ln Unit Duplex
- 108 Noble Park Cir







