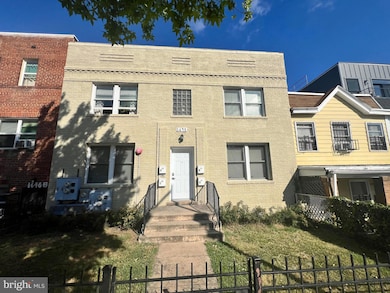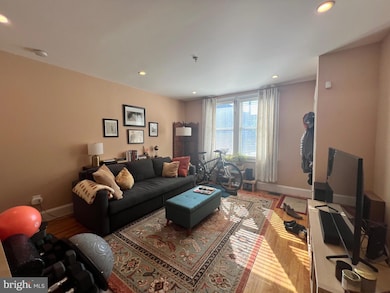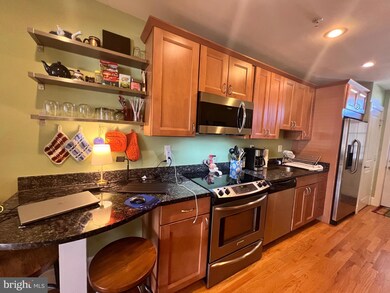1648 Montello Ave NE Unit 2 Washington, DC 20002
Trinidad NeighborhoodHighlights
- Forced Air Heating and Cooling System
- Dogs and Cats Allowed
- 4-minute walk to Lewis Crowe Park
About This Home
Lovely 1 BR/1 BA Condo in Trinidad! This home offers a large front patio and a small shared back patio and backyard. Inside, you'll find hardwood flooring and beautifully painted walls. The living area is bright, and the galley kitchen features a long countertop, cabinetry, and stainless steel appliances. The bedroom is spacious with ample closet space, and the full bathroom is well maintained. Water is included in rent! Local Attractions: - Union Market: A bustling marketplace with a wide array of food vendors, specialty shops, and regular events, creating a vibrant community hub.
- H Street Corridor: Known for its diverse dining, lively bars, theaters, and music venues, this area offers plenty of entertainment options.
- Gallaudet University: A historic university with a beautiful campus, offering cultural events and public exhibitions.
- National Arboretum: A large botanical garden featuring extensive plant collections, walking trails, and the iconic National Capitol Columns.
Atlas Performing Arts Center: A cultural venue hosting a variety of performances, including theater, music, dance, and film screenings. Nearby Metro Stations: - NoMa-Gallaudet U Station (Red Line): This station is approximately 1.5 miles from 1648 Montello Ave NE, providing easy access to the Red Line and connecting you to various parts of the city.
- Stadium-Armory Station (Blue, Orange, and Silver Lines): Another nearby station, about 2 miles away, offering access to multiple metro lines and convenient connections to other neighborhoods and attractions. Small cats and dogs up to 20 lbs are accepted with additional pet deposit and pet rent!
Listing Agent
(240) 778-3264 bmgrentals@baymgmtgroup.com Bay Property Management Group Listed on: 09/22/2025
Condo Details
Home Type
- Condominium
Est. Annual Taxes
- $1,796
Year Built
- Built in 1941
Parking
- On-Street Parking
Home Design
- Entry on the 1st floor
Interior Spaces
- 510 Sq Ft Home
- Property has 1 Level
- Washer and Dryer Hookup
Bedrooms and Bathrooms
- 1 Main Level Bedroom
- 1 Full Bathroom
Schools
- Dunbar Senior High School
Utilities
- Forced Air Heating and Cooling System
- Electric Water Heater
Listing and Financial Details
- Residential Lease
- Security Deposit $1,525
- 12-Month Min and 24-Month Max Lease Term
- Available 11/20/25
- Assessor Parcel Number 4054//2002
Community Details
Overview
- $40 Other Monthly Fees
- Low-Rise Condominium
- Trinidad Community
- Trinidad Subdivision
Pet Policy
- Pet Size Limit
- Pet Deposit Required
- Dogs and Cats Allowed
Map
Source: Bright MLS
MLS Number: DCDC2223892
APN: 4054-2002
- 1646 Montello Ave NE
- 1643 11th Place NE
- 1633 W Virginia Ave NE
- 1639 W Virginia Ave NE
- 1113 Holbrook Terrace NE
- 1679 Montello Ave NE
- 1223 Meigs Place NE Unit 101
- 1658 W Virginia Ave NE Unit 101
- 1215 Holbrook Terrace NE Unit 1
- 1100 Queen St NE
- 1208 Raum St NE
- 1214 Queen St NE Unit 2
- 1107 Queen St NE Unit 4
- 1107 Queen St NE Unit 2
- 1510 Montello Ave NE
- 1201 Queen St NE
- 1216 Raum St NE
- 1511 W Virginia Ave NE
- 1715 Montello Ave NE
- 1710 W Virginia Ave NE Unit 202
- 1642 Montello Ave NE
- 1643 Montello Ave NE Unit 4
- 1635 W Virginia Ave NE Unit 1
- 1703 W Virginia Ave NE Unit 2
- 1225 Raum St NE Unit 2
- 1660 W Virginia Ave NE Unit 201
- 1713 Montello Ave NE Unit 1
- 1106 Queen St NE Unit 4
- 1106 Queen St NE Unit 2
- 1106 Queen St NE Unit 1
- 1106 Queen St NE Unit 3
- 1231 Holbrook Terrace NE Unit Apartment #2
- 1245 Raum St NE Unit 1
- 1707 Capitol Ave NE Unit 3
- 1707 Capitol Ave NE Unit 1
- 1710 W Virginia Ave NE
- 1255 Meigs Place NE Unit 4
- 1113 Queen St NE Unit 1
- 1712 W West Virginia Ave NE Unit 1
- 1712 W Virginia Ave NE Unit 4







