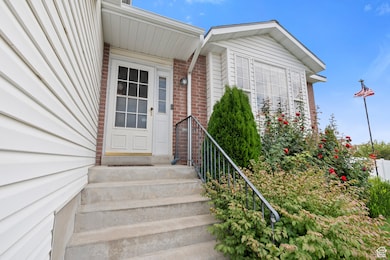1648 N 2615 W Clearfield, UT 84015
Estimated payment $2,560/month
Highlights
- RV or Boat Parking
- Mountain View
- Corner Lot
- Mature Trees
- Vaulted Ceiling
- No HOA
About This Home
Beautifully maintained home on a spacious corner lot in Clinton! Designed with an open floor plan and vaulted ceilings, the kitchen and dining area flow seamlessly, perfect for everyday living and entertaining. The primary suite offers comfort and privacy with its own bathroom, while the fully finished basement provides versatile flex space, ideal for a home office, playroom, or den. Notable updates include plantation shutters, a tankless water heater, and a NEW roof (2023), HVAC (2021), and AC (2024). Step outside to enjoy the fully fenced yard with automatic sprinklers, established landscaping, and plenty of space for gatherings, or play. Conveniently located near shopping, schools, and freeway access, this move-in-ready home combines comfort and convenience in one great package!
Listing Agent
Shauna Larson
RE/MAX Associates License #5482300 Listed on: 10/01/2025
Home Details
Home Type
- Single Family
Est. Annual Taxes
- $2,333
Year Built
- Built in 1999
Lot Details
- 8,712 Sq Ft Lot
- Property is Fully Fenced
- Landscaped
- Corner Lot
- Mature Trees
- Property is zoned Single-Family, R1
Parking
- 2 Car Attached Garage
- Open Parking
- RV or Boat Parking
Home Design
- Brick Exterior Construction
Interior Spaces
- 2,010 Sq Ft Home
- 3-Story Property
- Vaulted Ceiling
- Ceiling Fan
- Double Pane Windows
- Shades
- Plantation Shutters
- Blinds
- French Doors
- Entrance Foyer
- Den
- Mountain Views
- Electric Dryer Hookup
Kitchen
- Free-Standing Range
- Microwave
- Disposal
Flooring
- Carpet
- Laminate
- Tile
Bedrooms and Bathrooms
- 4 Bedrooms
Basement
- Basement Fills Entire Space Under The House
- Natural lighting in basement
Home Security
- Alarm System
- Storm Doors
Eco-Friendly Details
- Reclaimed Water Irrigation System
Outdoor Features
- Open Patio
- Basketball Hoop
- Storage Shed
- Outbuilding
- Playground
- Play Equipment
- Porch
Schools
- West Clinton Elementary School
- West Point Middle School
- Syracuse High School
Utilities
- Forced Air Heating and Cooling System
- Natural Gas Connected
Community Details
- No Home Owners Association
- Drayer Meadow Subdivision
Listing and Financial Details
- Exclusions: Dryer, Freezer, Gas Grill/BBQ, Refrigerator, Washer
- Assessor Parcel Number 14-269-0076
Map
Home Values in the Area
Average Home Value in this Area
Tax History
| Year | Tax Paid | Tax Assessment Tax Assessment Total Assessment is a certain percentage of the fair market value that is determined by local assessors to be the total taxable value of land and additions on the property. | Land | Improvement |
|---|---|---|---|---|
| 2025 | $2,425 | $233,200 | $84,335 | $148,865 |
| 2024 | $2,333 | $225,500 | $92,855 | $132,645 |
| 2023 | $2,125 | $380,000 | $105,376 | $274,624 |
| 2022 | $2,279 | $225,500 | $64,791 | $160,709 |
| 2021 | $2,092 | $307,000 | $80,549 | $226,451 |
| 2020 | $1,811 | $263,000 | $68,148 | $194,852 |
| 2019 | $1,755 | $249,000 | $80,186 | $168,814 |
| 2018 | $1,729 | $241,000 | $67,800 | $173,200 |
| 2016 | $1,515 | $109,066 | $26,340 | $82,726 |
| 2015 | $1,407 | $96,306 | $26,340 | $69,966 |
| 2014 | $1,351 | $93,940 | $26,340 | $67,600 |
| 2013 | $1,312 | $89,880 | $27,143 | $62,737 |
Property History
| Date | Event | Price | List to Sale | Price per Sq Ft |
|---|---|---|---|---|
| 10/05/2025 10/05/25 | Pending | -- | -- | -- |
| 10/01/2025 10/01/25 | For Sale | $449,900 | -- | $224 / Sq Ft |
Purchase History
| Date | Type | Sale Price | Title Company |
|---|---|---|---|
| Deed | -- | Mountain View Title | |
| Interfamily Deed Transfer | -- | Hickman Land Title Co | |
| Warranty Deed | -- | Heritage West Title Insuranc |
Mortgage History
| Date | Status | Loan Amount | Loan Type |
|---|---|---|---|
| Previous Owner | $155,000 | New Conventional | |
| Previous Owner | $142,800 | VA |
Source: UtahRealEstate.com
MLS Number: 2114852
APN: 14-269-0076
- 1509 N 2475 W
- 2647 W 1445 N
- 1449 N 2475 W
- 1458 N 2400 W
- 2259 W 1800 N
- 1251 N 2525 W
- 1694 N 2225 W
- 3941 W 1800 N
- 2371 W 1300 N
- 2617 N 2080 W Unit 176
- 2148 W 1570 N
- 2921 W 1300 N
- 2959 W 1300 N
- Harvard Plan at Summerfield - Enclave
- 2208 W 2615 N
- Linden Plan at Summerfield - Vista
- Yale Plan at Summerfield - Enclave
- Gambel Oak Plan at Summerfield - Vista
- Cedar Plan at Summerfield - Vista
- Elm Plan at Summerfield - Vista






