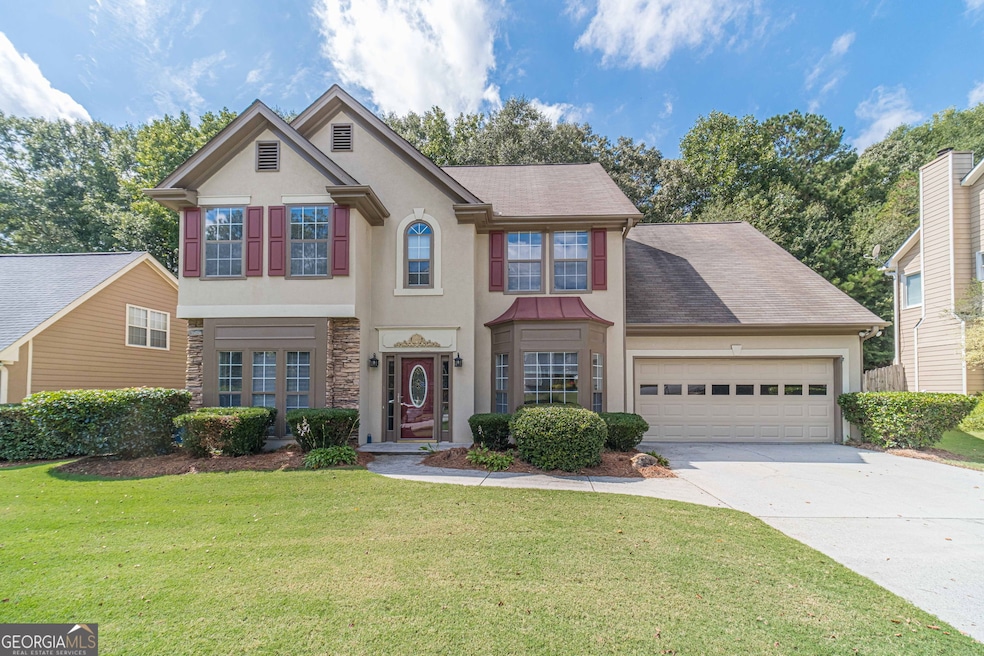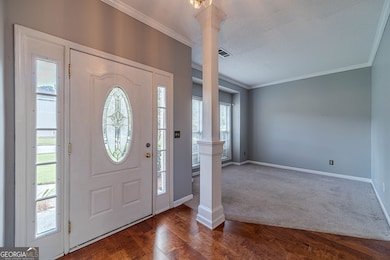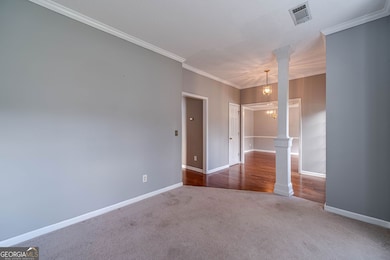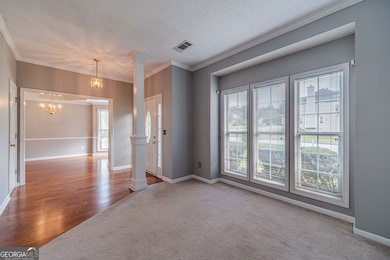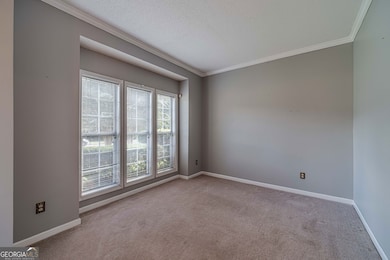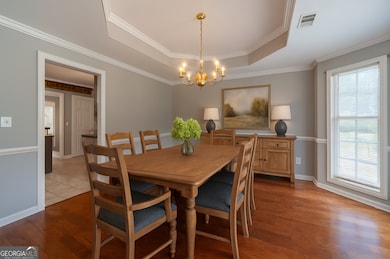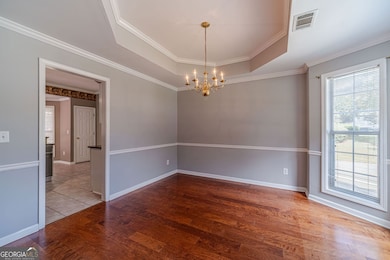1648 Pinder Point Dr Unit 3 Lawrenceville, GA 30043
Estimated payment $2,629/month
Highlights
- Colonial Architecture
- Clubhouse
- Wood Flooring
- Woodward Mill Elementary School Rated A
- Private Lot
- High Ceiling
About This Home
Welcome to this charming traditional 4-bedroom, 3-bathroom home in a prime location featuring a newer hot water heater and upgraded appliances, providing peace of mind upon move-in. The front exterior showcases stacked stone accents and a bay window, creating timeless curb appeal, along with a two-car garage for ample parking and storage. Inside, formal living and dining rooms flank the foyer, seamlessly flowing into the main living area. The eat-in peninsula-style kitchen is complete with granite countertops, travertine tile backsplash, stainless steel appliances, and a breakfast bar with views into the open family room featuring a cozy wood burning fireplace and direct access to the back deck for easy indoor-outdoor living. Upstairs, you'll find a spacious primary suite with double tray ceilings, dual closets, a double vanity, soaking tub, and walk-in shower. Three secondary bedrooms and an additional large full bathroom, offering plenty of space for family or guests. The laundry room is conveniently located upstairs near all bedrooms, making laundry day a breeze. Enjoy your fully fenced backyard, with plenty of space to design an outdoor area you love. A fire pit with built-in bench seating is ready for gathering with friends and family as you welcome the cooler weather! The property also features an invisible fence and storage shed, providing extra storage for outdoor tools, equipment, or seasonal decor. Located near reputable schools, Gwinnett Stripers' Coolray Field, Mall of Georgia, Rock Springs Park and Dog Park, Collins Hill Aquatic Park, and endless options for shopping, dining, healthcare, and year-round entertainment. Community amenities include a clubhouse, pool, and tennis courts. This home combines comfort, functionality, and location, making it the perfect place to create lasting memories!
Listing Agent
Keller Williams Realty Atl. Partners License #330435 Listed on: 09/26/2025

Home Details
Home Type
- Single Family
Est. Annual Taxes
- $5,227
Year Built
- Built in 1995
Lot Details
- 0.28 Acre Lot
- Back Yard Fenced
- Private Lot
- Level Lot
- Garden
HOA Fees
- $58 Monthly HOA Fees
Home Design
- Colonial Architecture
- Slab Foundation
- Composition Roof
- Wood Siding
- Synthetic Stucco Exterior
Interior Spaces
- 2,204 Sq Ft Home
- 2-Story Property
- High Ceiling
- Ceiling Fan
- Factory Built Fireplace
- Fireplace With Gas Starter
- Double Pane Windows
- Entrance Foyer
- Family Room with Fireplace
- Pull Down Stairs to Attic
- Fire and Smoke Detector
Kitchen
- Breakfast Area or Nook
- Breakfast Bar
- Dishwasher
- Solid Surface Countertops
- Disposal
Flooring
- Wood
- Carpet
- Tile
- Vinyl
Bedrooms and Bathrooms
- 4 Bedrooms
- Walk-In Closet
- Double Vanity
- Soaking Tub
- Separate Shower
Laundry
- Laundry Room
- Laundry on upper level
Parking
- 2 Car Garage
- Parking Accessed On Kitchen Level
- Garage Door Opener
Eco-Friendly Details
- Energy-Efficient Appliances
Outdoor Features
- Patio
- Shed
- Outbuilding
Schools
- Woodward Mill Elementary School
- Twin Rivers Middle School
- Mountain View High School
Utilities
- Forced Air Zoned Heating and Cooling System
- Heating System Uses Natural Gas
- 220 Volts
- High Speed Internet
- Satellite Dish
- Cable TV Available
Listing and Financial Details
- Legal Lot and Block 208 / B
Community Details
Overview
- Association fees include ground maintenance, swimming, tennis
- Highland Oaks Subdivision
Amenities
- Clubhouse
Recreation
- Tennis Courts
- Community Pool
Map
Home Values in the Area
Average Home Value in this Area
Tax History
| Year | Tax Paid | Tax Assessment Tax Assessment Total Assessment is a certain percentage of the fair market value that is determined by local assessors to be the total taxable value of land and additions on the property. | Land | Improvement |
|---|---|---|---|---|
| 2024 | $5,227 | $143,200 | $32,800 | $110,400 |
| 2023 | $5,227 | $143,200 | $32,800 | $110,400 |
| 2022 | $4,420 | $121,400 | $32,800 | $88,600 |
| 2021 | $3,295 | $88,520 | $20,800 | $67,720 |
| 2020 | $3,314 | $88,520 | $20,800 | $67,720 |
| 2019 | $3,198 | $88,520 | $20,800 | $67,720 |
| 2018 | $3,208 | $88,760 | $24,400 | $64,360 |
| 2016 | $2,732 | $74,560 | $16,280 | $58,280 |
| 2015 | $2,462 | $66,200 | $15,200 | $51,000 |
| 2014 | $2,475 | $66,200 | $15,200 | $51,000 |
Property History
| Date | Event | Price | List to Sale | Price per Sq Ft |
|---|---|---|---|---|
| 10/29/2025 10/29/25 | Pending | -- | -- | -- |
| 10/10/2025 10/10/25 | Price Changed | $405,000 | -1.2% | $184 / Sq Ft |
| 09/26/2025 09/26/25 | For Sale | $410,000 | -- | $186 / Sq Ft |
Purchase History
| Date | Type | Sale Price | Title Company |
|---|---|---|---|
| Deed | $130,900 | -- |
Mortgage History
| Date | Status | Loan Amount | Loan Type |
|---|---|---|---|
| Closed | $0 | No Value Available |
Source: Georgia MLS
MLS Number: 10612025
APN: 7-065-268
- 1612 Branch Creek Cove
- 1622 Branch Creek Cove
- 739 Teal Ct
- 1478 Ridgewood Place
- 1637 Deer Run Rd
- 1797 Kelvin Dr
- 886 Ridgedale Dr
- 1635 Montrachet Dr
- 1573 Park Hollow Ln NE
- 1620 Montrachet Dr
- 684 Oak Moss Dr
- 2048 Kelvin Dr Unit 1A
- 975 Ridgedale Dr
- 1406 The Ln Unit 1
- Lot 16 Coronada Dr
- Lot 17 Coronada Dr
