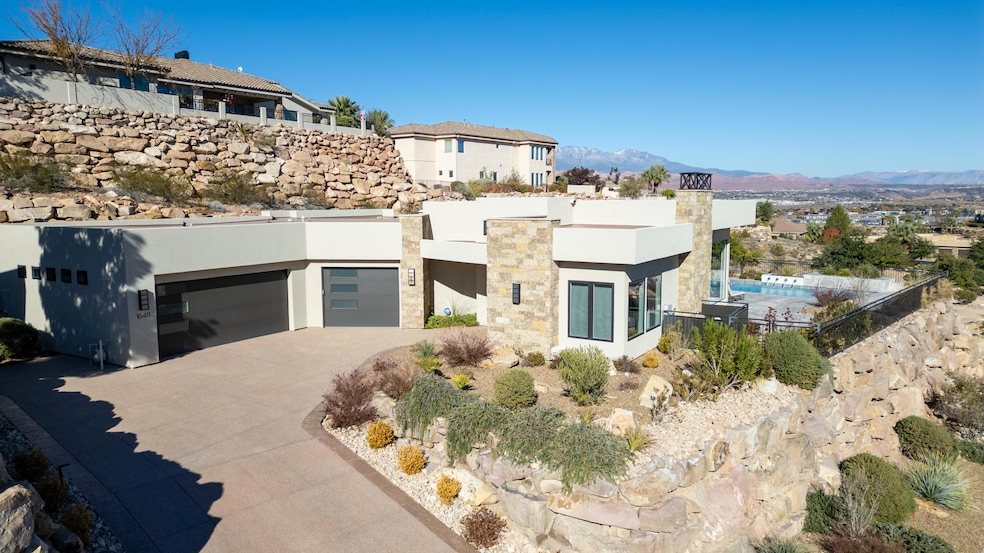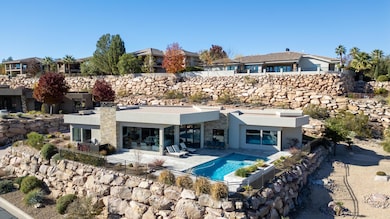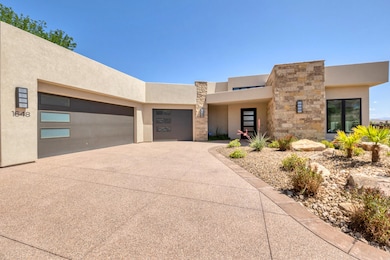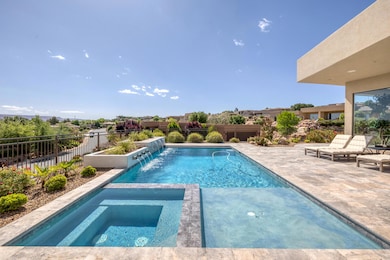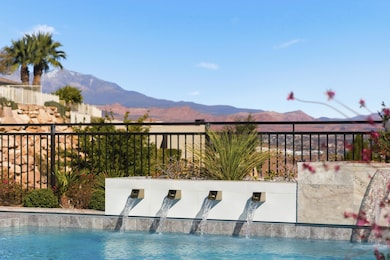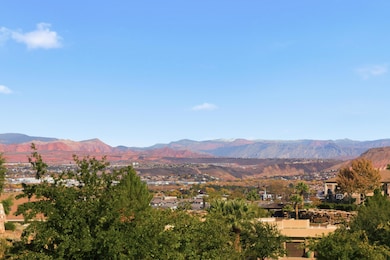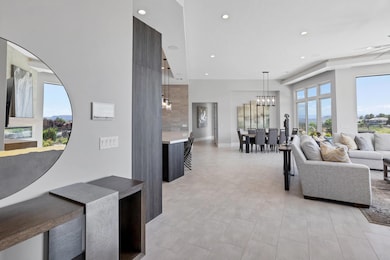1648 S Quartz Dr St. George, UT 84790
Stone Cliff NeighborhoodEstimated payment $11,382/month
Highlights
- Heated In Ground Pool
- Mountain View
- Den
- Crimson View Elementary School Rated A-
- Private Yard
- Covered Patio or Porch
About This Home
Offered ''Turn Key'' fully furnished & decorated. Located in the premier gated community, Stone Cliff with views to the NE and borders a protected open space which offers unobstructed Mountain Views & City lights. Everywhere you look, you will be pleased with the attention to detail. The Kitchen, Family, Dining & Primary Bedroom all face toward the NE where the amazing salt water pool & water feature is the focus. Thermador Double Overs, Microwave, Full Fridge & Freezer. There is tons of storage in the Kitchen. Outside to the West (off the guest rooms) features a spacious covered patio with built in kitchen, lots of seating for gatherings or a relaxing movie outside for two. To top it off there is a beautiful pool with water features within the pool, also included is a Shamu shelf and a built in spa. This home has been used as a second home and is like brand new. The home borders an Open Space Park which will never be built on and offers privacy and expansive views. Ask your agent for a list of some personal art and items that will be excluded. Easy to show on short notice.
Home Details
Home Type
- Single Family
Est. Annual Taxes
- $9,736
Year Built
- Built in 2021
Lot Details
- 0.29 Acre Lot
- Property is Fully Fenced
- Landscaped
- Sprinkler System
- Private Yard
HOA Fees
- $344 Monthly HOA Fees
Parking
- Attached Garage
- Garage Door Opener
Property Views
- Mountain
- Valley
Home Design
- Flat Roof Shape
- Stucco Exterior
- Stone Exterior Construction
Interior Spaces
- 3,761 Sq Ft Home
- 1-Story Property
- Central Vacuum
- Ceiling Fan
- Self Contained Fireplace Unit Or Insert
- Gas Fireplace
- Formal Dining Room
- Den
Kitchen
- Built-In Range
- Range Hood
- Microwave
- Dishwasher
- Disposal
Bedrooms and Bathrooms
- 4 Bedrooms
- Walk-In Closet
- 4 Bathrooms
- Bathtub With Separate Shower Stall
Laundry
- Dryer
- Washer
Accessible Home Design
- Central Living Area
Pool
- Heated In Ground Pool
- Spa
Outdoor Features
- Covered Patio or Porch
- Exterior Lighting
Schools
- Crimson View Elementary School
- Crimson Cliffs Middle School
- Crimson Cliffs High School
Utilities
- No Cooling
- Central Air
- Heating System Uses Natural Gas
- Smart Home Wiring
- Water Softener is Owned
Listing and Financial Details
- Assessor Parcel Number SG-PNCF-5-512
Community Details
Overview
- Stone Cliff Subdivision
Recreation
- Community Indoor Pool
- Heated Community Pool
- Fenced Community Pool
- Community Spa
Map
Home Values in the Area
Average Home Value in this Area
Tax History
| Year | Tax Paid | Tax Assessment Tax Assessment Total Assessment is a certain percentage of the fair market value that is determined by local assessors to be the total taxable value of land and additions on the property. | Land | Improvement |
|---|---|---|---|---|
| 2025 | $10,489 | $1,478,700 | $375,000 | $1,103,700 |
| 2023 | $10,254 | $1,532,000 | $375,000 | $1,157,000 |
| 2022 | $10,986 | $1,543,600 | $350,000 | $1,193,600 |
| 2021 | $3,302 | $692,000 | $275,000 | $417,000 |
| 2020 | $1,901 | $206,300 | $206,300 | $0 |
| 2019 | $1,946 | $206,300 | $206,300 | $0 |
| 2018 | $1,125 | $112,000 | $0 | $0 |
| 2017 | $1,117 | $108,000 | $0 | $0 |
| 2016 | $1,208 | $108,000 | $0 | $0 |
| 2015 | $1,259 | $108,000 | $0 | $0 |
| 2014 | $1,252 | $108,000 | $0 | $0 |
Property History
| Date | Event | Price | List to Sale | Price per Sq Ft |
|---|---|---|---|---|
| 12/05/2025 12/05/25 | For Sale | $1,950,000 | -- | $518 / Sq Ft |
Purchase History
| Date | Type | Sale Price | Title Company |
|---|---|---|---|
| Warranty Deed | -- | None Listed On Document | |
| Warranty Deed | -- | None Available | |
| Warranty Deed | -- | Dixie Title Co | |
| Warranty Deed | -- | Dixie Title Co | |
| Warranty Deed | -- | Dixie Title Co |
Source: Washington County Board of REALTORS®
MLS Number: 25-267190
APN: 0803224
- 2054 Topaz Way
- 2031 E Cliff Point Dr
- 2018 E Opal Way
- 1815 S Paragon Dr
- 1557 Stone Cliff Dr
- 1557 Stone Cliff Dr
- 1501 Boulder Mountain Rd
- 1556 E Boulder Springs Cir
- 1816 Boulder Cove Cir
- 2240 E Cobalt Dr Unit 9
- 2473 E Cobalt Dr
- 2040 S Pinnacle Cir
- 2031 E Pinnacle Dr
- 1521 Cobblestone Ln
- 1658 Schrund Cir
- 1620 E 1450 S Unit 14
- 1546 E 1850 S
- 2426 E Springs Dr
- 1659 S Cobblestone Ln
- 1843 E 1220 S St
- 832 S American Beech Ln
- 770 S 2780 E
- 514 S 1990 E
- 368 S Mall Dr
- 344 S 1990 E
- 2271 E Dinosaur Crossing Dr
- 2409 E Dinosaur Crossing Dr
- 444 Sunland Dr
- 277 S 1000 E
- 3226 E 2930 S
- 220 E 600 S
- 605 E Tabernacle St
- 175 S 400 E
- 55 E 700 S
- 325 S 200 E Unit 3
- 161 W 950 S
- 543 S Main St
- 460 S Main St
- 1555 E Mead Ln
