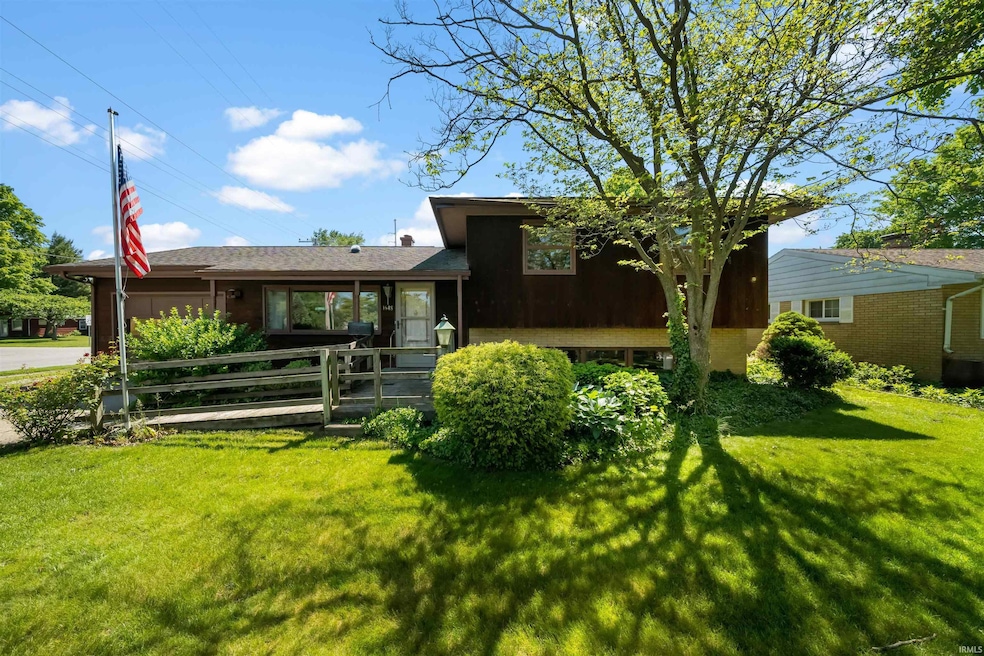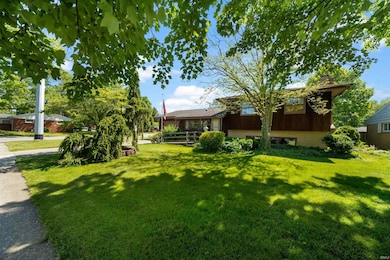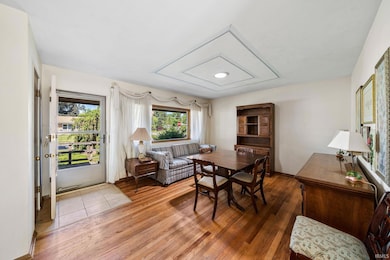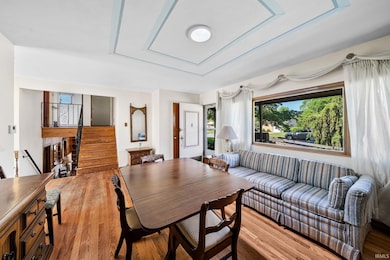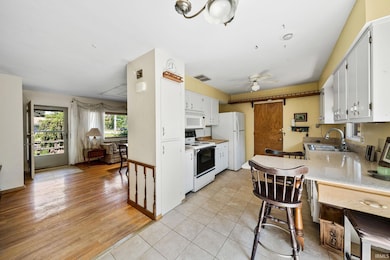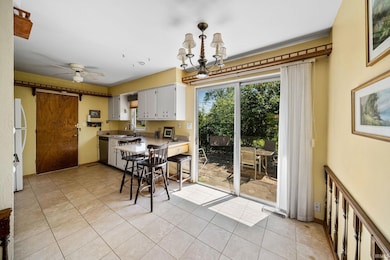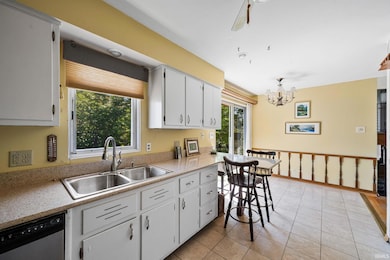
1648 Vernerlee Ln South Bend, IN 46635
Highlights
- Wood Flooring
- Corner Lot
- Workshop
- Adams High School Rated A-
- Stone Countertops
- 1 Car Attached Garage
About This Home
As of August 2025Walkable to Notre Dame, you can’t beat the location and the very large corner lot of this one-owner Eastgate tri-level! You’ll be tickled pink by the original, prestine bathrooms and the stunning oak floors that are just begging for their next owner to finish them. This home’s charm is evident in the main-level eat-in kitchen complete with a full suite of appliances (but newer travertine countertops!) and continues into the lower level living room, complete with card table nook and gas fireplace. The three bedrooms upstairs all have original oak floors and are generously sized with some newer windows and an easily accessible full bathroom with interior linen closet. The second full bathroom on the lower level is right next to the laundry room/office, which could easily be converted to a fourth bedroom if needed. The real magic about this tri-level is the additional basement space it offers, complete with a recreation room, wet bar, and workshop. The backyard, with a brick patio right off of the kitchen, is expansive and fully fenced! And the attached extra-long one-car garage is another added bonus.
Last Agent to Sell the Property
Cressy & Everett - South Bend Brokerage Phone: 574-339-4941 Listed on: 05/31/2025

Home Details
Home Type
- Single Family
Est. Annual Taxes
- $2,789
Year Built
- Built in 1959
Lot Details
- 10,044 Sq Ft Lot
- Lot Dimensions are 81x124
- Property is Fully Fenced
- Chain Link Fence
- Landscaped
- Corner Lot
- Level Lot
Parking
- 1 Car Attached Garage
- Garage Door Opener
- Driveway
- Off-Street Parking
Home Design
- Tri-Level Property
- Poured Concrete
- Shingle Roof
- Asphalt Roof
- Wood Siding
- Cedar
Interior Spaces
- Wet Bar
- Woodwork
- Fireplace With Gas Starter
- Workshop
- Partially Finished Basement
- 1 Bathroom in Basement
- Washer and Gas Dryer Hookup
Kitchen
- Eat-In Kitchen
- Electric Oven or Range
- Stone Countertops
Flooring
- Wood
- Laminate
Bedrooms and Bathrooms
- 3 Bedrooms
- Bathtub with Shower
Schools
- Darden Primary Center Elementary School
- Jefferson Middle School
- Adams High School
Utilities
- Forced Air Heating and Cooling System
- Heating System Uses Gas
Additional Features
- Patio
- Suburban Location
Community Details
- East Gate / Eastgate Subdivision
Listing and Financial Details
- Assessor Parcel Number 71-04-32-377-001.000-004
- Seller Concessions Not Offered
Ownership History
Purchase Details
Home Financials for this Owner
Home Financials are based on the most recent Mortgage that was taken out on this home.Similar Homes in South Bend, IN
Home Values in the Area
Average Home Value in this Area
Property History
| Date | Event | Price | Change | Sq Ft Price |
|---|---|---|---|---|
| 08/15/2025 08/15/25 | Sold | $230,000 | -1.1% | $123 / Sq Ft |
| 07/10/2025 07/10/25 | Pending | -- | -- | -- |
| 05/31/2025 05/31/25 | For Sale | $232,500 | -- | $125 / Sq Ft |
Tax History Compared to Growth
Tax History
| Year | Tax Paid | Tax Assessment Tax Assessment Total Assessment is a certain percentage of the fair market value that is determined by local assessors to be the total taxable value of land and additions on the property. | Land | Improvement |
|---|---|---|---|---|
| 2024 | $2,093 | $238,000 | $60,500 | $177,500 |
| 2023 | $2,051 | $180,600 | $60,500 | $120,100 |
| 2022 | $2,051 | $176,500 | $60,500 | $116,000 |
| 2021 | $1,714 | $144,200 | $37,600 | $106,600 |
| 2020 | $1,559 | $134,700 | $35,100 | $99,600 |
| 2019 | $1,265 | $123,000 | $33,600 | $89,400 |
| 2018 | $1,399 | $121,900 | $33,100 | $88,800 |
| 2017 | $1,480 | $125,000 | $33,100 | $91,900 |
| 2016 | $1,261 | $107,300 | $28,400 | $78,900 |
| 2014 | $1,203 | $106,300 | $28,400 | $77,900 |
Agents Affiliated with this Home
-
Mariah Cressy

Seller's Agent in 2025
Mariah Cressy
Cressy & Everett - South Bend
(574) 233-6141
107 Total Sales
-
Ashley Hairston

Buyer's Agent in 2025
Ashley Hairston
Coldwell Banker Realty dba Coldwell Banker Residential Brokerage
(574) 383-4027
146 Total Sales
Map
Source: Indiana Regional MLS
MLS Number: 202520477
APN: 71-04-32-377-001.000-004
- 2804 E Rose St
- 54679 Northern Ave
- 54612 Northern Ave
- 54690 Maple Lane Ave
- 1728 Winston Dr
- 1329 Pyle Ave
- Vacant Land Charles St
- 2109 Coventry Trail Unit C
- 1239 Brummit Ln
- 17751 Hastings Ct
- 2017 Waterview Ct Unit D
- 1245 Echoes Cir Unit Lot 18
- 1247 Echoes Cir Unit Lot 19
- 1754 Willis St Unit 5
- 1253 Echoes Cir Unit Lot 22
- 1356 Oak Ridge Dr
- 3517 Bulla Rd
- 2004 Scottswood Cir
- 206 S Bend Ave
- 201 S Bend Ave
