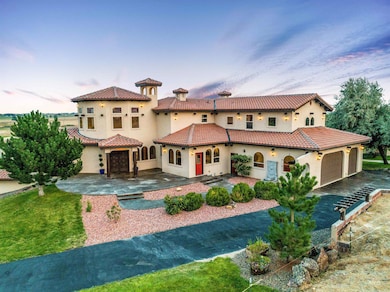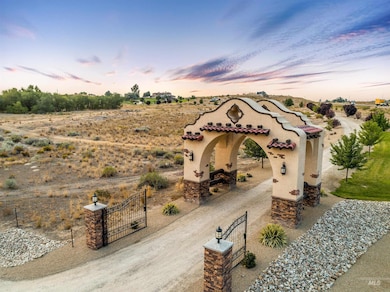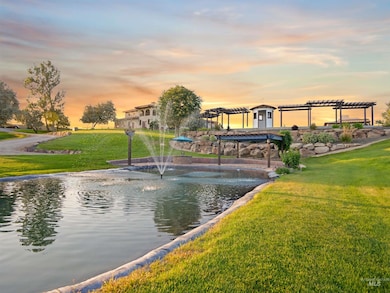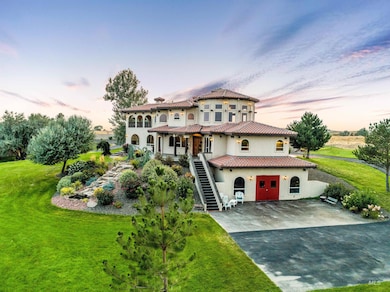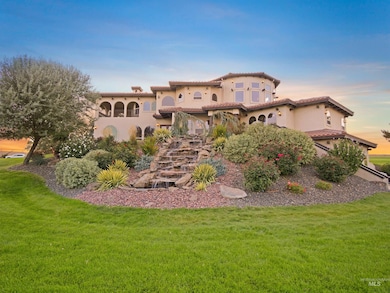16480 Goodson Rd Caldwell, ID 83607
Estimated payment $8,988/month
Highlights
- Spa
- 10.75 Acre Lot
- Recreation Room
- RV Access or Parking
- Maid or Guest Quarters
- Wood Flooring
About This Home
The Goodson Road Estate in Caldwell, Idaho offers a custom built 5,644 SqFt Spanish-style home, set on over 10 acres. Featuring a main residence, two casitas, a motocross track, landscaped with a serene, chlorinated-swimming pond with waterfall. This estate is adorned with exquisite details, boasting 78 windows, a grand foyer, custom kitchen cabinetry, a well-designed floor plan includes a bar area for entertaining, office, theater room capable of fitting 15 people, and basement car showroom with a sports bar. The master suite includes a private deck, fireplace, jetted tub, and steam shower. Perfect for guests, two separate casitas with kitchenettes ensure comfortable accommodations, making hospitality a breeze or adding additional rental income. With its picturesque surroundings and luxurious amenities, this estate presents an opportunity for investment with potential for an Airbnb or other ventures.
Listing Agent
Hayden Outdoors Real Estate Brokerage Phone: 208-870-1757 Listed on: 05/10/2024

Home Details
Home Type
- Single Family
Est. Annual Taxes
- $6,662
Year Built
- Built in 2004
Lot Details
- 10.75 Acre Lot
- Irrigation
Parking
- 4 Car Attached Garage
- RV Access or Parking
Home Design
- Frame Construction
- Composition Roof
- Stucco
Interior Spaces
- 2-Story Property
- Propane Fireplace
- Den
- Recreation Room
- Natural lighting in basement
- Washer
- Property Views
Kitchen
- Breakfast Bar
- Built-In Double Oven
- Built-In Range
- Microwave
- Dishwasher
- Disposal
Flooring
- Wood
- Carpet
- Concrete
Bedrooms and Bathrooms
- 3 Bedrooms | 2 Main Level Bedrooms
- Split Bedroom Floorplan
- En-Suite Primary Bedroom
- Maid or Guest Quarters
- 5 Bathrooms
- Steam Shower
Outdoor Features
- Spa
- Covered Patio or Porch
Schools
- Middleton Heights Elementary School
- Middleton Jr
- Middleton High School
Utilities
- Forced Air Heating and Cooling System
- Septic Tank
Listing and Financial Details
- Assessor Parcel Number 3788001100
Map
Home Values in the Area
Average Home Value in this Area
Tax History
| Year | Tax Paid | Tax Assessment Tax Assessment Total Assessment is a certain percentage of the fair market value that is determined by local assessors to be the total taxable value of land and additions on the property. | Land | Improvement |
|---|---|---|---|---|
| 2025 | $5,434 | $1,491,620 | $451,720 | $1,039,900 |
| 2024 | $5,434 | $1,433,120 | $451,720 | $981,400 |
| 2023 | $4,908 | $1,342,060 | $376,460 | $965,600 |
| 2022 | $6,333 | $1,455,600 | $453,300 | $1,002,300 |
| 2021 | $7,127 | $1,044,750 | $243,650 | $801,100 |
| 2020 | $8,203 | $934,250 | $192,750 | $741,500 |
| 2019 | $9,458 | $932,350 | $142,650 | $789,700 |
| 2018 | $10,427 | $0 | $0 | $0 |
| 2017 | $9,827 | $0 | $0 | $0 |
| 2016 | $9,833 | $0 | $0 | $0 |
| 2015 | $8,436 | $0 | $0 | $0 |
| 2014 | $7,484 | $634,690 | $79,390 | $555,300 |
Property History
| Date | Event | Price | List to Sale | Price per Sq Ft |
|---|---|---|---|---|
| 09/19/2025 09/19/25 | Price Changed | $1,600,000 | -5.9% | $283 / Sq Ft |
| 06/26/2025 06/26/25 | Price Changed | $1,700,000 | -5.6% | $301 / Sq Ft |
| 05/28/2025 05/28/25 | Price Changed | $1,800,000 | -6.5% | $319 / Sq Ft |
| 12/03/2024 12/03/24 | Price Changed | $1,925,000 | +6.9% | $341 / Sq Ft |
| 08/28/2024 08/28/24 | Price Changed | $1,800,000 | -10.0% | $319 / Sq Ft |
| 05/10/2024 05/10/24 | For Sale | $2,000,000 | -- | $354 / Sq Ft |
Purchase History
| Date | Type | Sale Price | Title Company |
|---|---|---|---|
| Warranty Deed | -- | Pioneer Title Canyon |
Mortgage History
| Date | Status | Loan Amount | Loan Type |
|---|---|---|---|
| Open | $18,000 | Purchase Money Mortgage |
Source: Intermountain MLS
MLS Number: 98909962
APN: 3788001100
- 16655 Goodson Rd
- Monarch Rd
- 16691 Goodson Rd
- TBD-East Edenbrook Ln
- 27713 Wagner Rd
- 27708 Commerce Comet Way
- 27365 Iron Horse Dr
- 27261 Iron Horse Dr
- TBD Triple Crown Place
- 27142 Iron Horse Dr
- 17203 Triple Crown Place
- 27387 Iron Horse Dr
- 27556 Commerce Comet Way
- 27592 Commerce Comet Way
- 27339 Iron Horse Dr
- 27438 Iron Horse Dr
- 27246 Iron Horse Dr
- 27158 Iron Horse Dr
- 17222 Triple Crown Place
- 27268 Iron Horse Dr
- 23426 Old Hwy 30
- 1506 Rochester St Unit 102
- 605 E Elgin St
- 616 Main St
- 1508 Hope Ln
- 2507 Orogrande Ln
- 116 S Kcid Rd
- 9380 Ruth Marie Dr
- 11755 Altamont St
- 2709 Wildwood Cir
- 2709 Wildwood Cir
- 2709 Wildwood Cir
- 11934 Edgemoor St
- 11549 Roanoke Dr
- 11602 Maidstone St Unit ID1308954P
- 2511 E Spruce St
- 19570 Nanticoke Ave
- 19535 Nanticoke Ave
- 10938 Zuma Ln
- 1505 Indian Springs St


