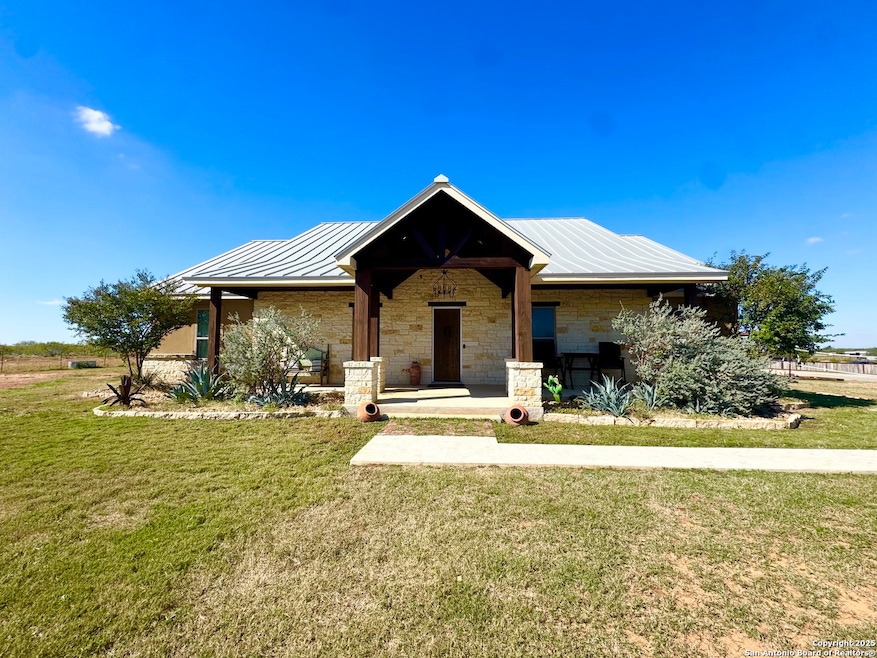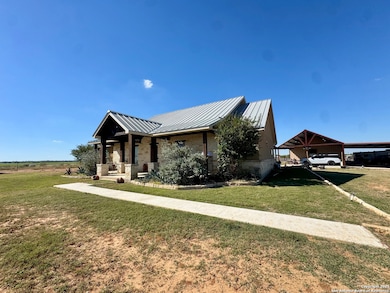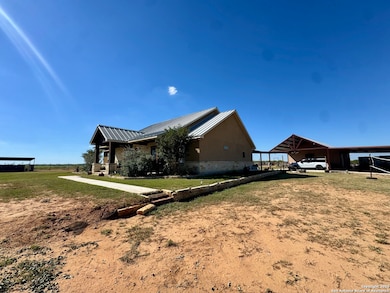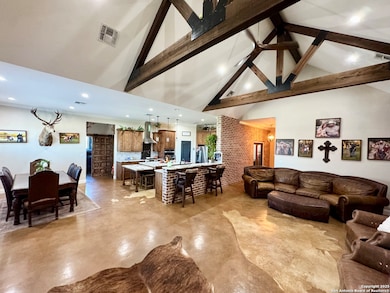16489 Farm To Market Road 472 Bigfoot, TX 78005
Estimated payment $6,025/month
Highlights
- Private Pool
- Custom Closet System
- Vaulted Ceiling
- 13.2 Acre Lot
- Fireplace in Kitchen
- Walk-In Pantry
About This Home
Pristine 4 bedroom, 3.5 bath, 2795sq ft. custom house that sits on top of the highest point on the property on 13.2 in Frio County. Large extended back patio, over-sized garage/carport, inground large fiberglass pool with shade structures, full size rodeo/roping arena with pens, 5 horse pens with stalls, 2 shaded dogs kennels, tack room, large hay/equipment barn, chicken/goat coops, fenced, cross fenced, and cattle guards. Interior of home has vaulted ceilings, large rock fireplace, cypress oak cabinets and doors, office with walk in safe, oversized bedrooms, large kitchen with tons of cabinets and storage space. Ag exempt, Devine ISD schools and located close to IH 35. Additional connected lots on each side available!! 10.5 & 10.98 acres for a combined acreage of 34.68
Listing Agent
Amanda Solis
Morales Realty, LLC Listed on: 11/10/2025
Home Details
Home Type
- Single Family
Est. Annual Taxes
- $10,173
Year Built
- Built in 2018
Parking
- 1 Car Garage
Home Design
- Brick Exterior Construction
- Slab Foundation
- Metal Roof
- Stucco
Interior Spaces
- 2,795 Sq Ft Home
- Property has 1 Level
- Vaulted Ceiling
- Ceiling Fan
- Chandelier
- Wood Burning Fireplace
- Window Treatments
- Family Room with Fireplace
- Living Room with Fireplace
- Dining Room with Fireplace
- Concrete Flooring
Kitchen
- Walk-In Pantry
- Built-In Double Oven
- Gas Cooktop
- Stove
- Microwave
- Dishwasher
- Fireplace in Kitchen
Bedrooms and Bathrooms
- 4 Bedrooms
- Custom Closet System
Laundry
- Laundry Room
- Washer Hookup
Attic
- Permanent Attic Stairs
- Partially Finished Attic
Home Security
- Security System Leased
- Fire and Smoke Detector
Schools
- Devine Elementary And Middle School
- Devine High School
Utilities
- Central Heating and Cooling System
- Co-Op Water
- Electric Water Heater
- Septic System
Additional Features
- Private Pool
- 13.2 Acre Lot
Community Details
- 565 56 Rieber Joseph Tr 9 Kelly Carroll Paloma Est Subdivision
Listing and Financial Details
- Legal Lot and Block 8 / 565
- Assessor Parcel Number 002660000100900000000
Map
Home Values in the Area
Average Home Value in this Area
Property History
| Date | Event | Price | List to Sale | Price per Sq Ft |
|---|---|---|---|---|
| 11/10/2025 11/10/25 | For Sale | $980,420 | -- | $351 / Sq Ft |
Source: San Antonio Board of REALTORS®
MLS Number: 1921974
- 976 County Road 7718
- 4415 State Highway 173
- 4405 St Hwy 173
- 2299 Texas 173
- 1185 County Road 7718
- 4079 Texas 173
- 109 County Road 2672
- 240 County Road 775
- 316 County Road 775
- 675 County Road 2814
- 946 County Road 2863
- 14453 Farm To Market Road 472
- 558 County Road 7713
- 580 County Road 7711
- 00 Farm To Market Road 472
- 521 County Road 7713
- 1662 Sand Branch
- FM 472
- 4856 B State Hwy 173
- 1634 Mickle Creek
- 100 L C Martin Dr
- 112 Dixon Dr
- 508 N Washington Dr
- 144 County Road 6813
- 118 County Road 6715
- 1434 County Road 665
- 406 County Road 6850 Unit 2
- 406 County Road 6850 Unit 1
- 1122 Fm 3175
- 132 W Medium Meadow Dr
- 1128 Fm 3175
- 5968 Tabberer Rd
- 15164 Oak St
- 510 Majestic Oak Ln
- 385 W County Road 5719
- 580 Avery Cir
- 19779 Tammy Kay St W
- 14095 Bradley Rd
- 16055 Texas 16 Unit 12
- 5961 Prairie Rd Unit 1






