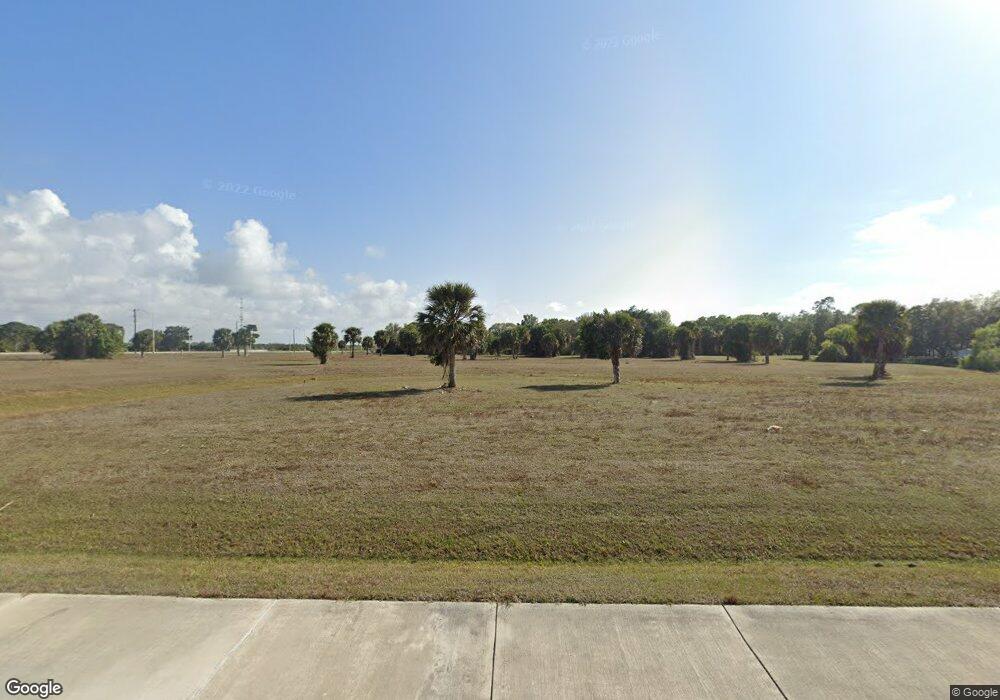16489 Trading Post Rd Punta Gorda, FL 33955
Burnt Store NeighborhoodEstimated Value: $414,304 - $475,000
4
Beds
3
Baths
2,158
Sq Ft
$206/Sq Ft
Est. Value
About This Home
This home is located at 16489 Trading Post Rd, Punta Gorda, FL 33955 and is currently estimated at $444,076, approximately $205 per square foot. 16489 Trading Post Rd is a home located in Charlotte County with nearby schools including East Elementary School, Punta Gorda Middle School, and Charlotte High School.
Ownership History
Date
Name
Owned For
Owner Type
Purchase Details
Closed on
Dec 30, 2025
Sold by
Crosby Christine
Bought by
Christine Crosby Revocable Trust and Crosby
Current Estimated Value
Purchase Details
Closed on
Aug 12, 2025
Sold by
Creative Homes Enterprises Llc
Bought by
Crosby Christine
Purchase Details
Closed on
Sep 5, 2024
Sold by
Marquezine Remodeling Corp
Bought by
Creative Homes Enterprises Llc
Home Financials for this Owner
Home Financials are based on the most recent Mortgage that was taken out on this home.
Original Mortgage
$633,750
Interest Rate
6.08%
Mortgage Type
Construction
Purchase Details
Closed on
Mar 1, 2024
Sold by
J & J Const & Investments Llc
Bought by
Marquezine Remodeling Corp
Purchase Details
Closed on
Nov 9, 2022
Sold by
County Of Charlotte
Bought by
J & J Construction & Investments
Purchase Details
Closed on
Apr 12, 1995
Sold by
Oxford Fin Co Inc
Bought by
Caballero Mejia Julio
Create a Home Valuation Report for This Property
The Home Valuation Report is an in-depth analysis detailing your home's value as well as a comparison with similar homes in the area
Home Values in the Area
Average Home Value in this Area
Purchase History
| Date | Buyer | Sale Price | Title Company |
|---|---|---|---|
| Christine Crosby Revocable Trust | $100 | None Listed On Document | |
| Crosby Christine | $450,000 | None Listed On Document | |
| Creative Homes Enterprises Llc | $100 | None Listed On Document | |
| Marquezine Remodeling Corp | $100 | None Listed On Document | |
| J & J Construction & Investments | $29,400 | -- | |
| Caballero Mejia Julio | $15,500 | -- |
Source: Public Records
Mortgage History
| Date | Status | Borrower | Loan Amount |
|---|---|---|---|
| Previous Owner | Creative Homes Enterprises Llc | $633,750 |
Source: Public Records
Tax History
| Year | Tax Paid | Tax Assessment Tax Assessment Total Assessment is a certain percentage of the fair market value that is determined by local assessors to be the total taxable value of land and additions on the property. | Land | Improvement |
|---|---|---|---|---|
| 2025 | $932 | $34,000 | $34,000 | -- |
| 2024 | $941 | $34,000 | $34,000 | -- |
| 2023 | $941 | $34,000 | $34,000 | $0 |
| 2022 | $668 | $28,900 | $28,900 | $0 |
| 2021 | $531 | $8,500 | $8,500 | $0 |
| 2020 | $523 | $8,500 | $8,500 | $0 |
| 2019 | $557 | $11,050 | $11,050 | $0 |
| 2018 | $537 | $11,050 | $11,050 | $0 |
| 2017 | $534 | $11,901 | $11,901 | $0 |
| 2016 | $283 | $7,714 | $0 | $0 |
| 2015 | $268 | $7,013 | $0 | $0 |
| 2014 | $226 | $6,375 | $0 | $0 |
Source: Public Records
Map
Nearby Homes
- 16474 Trading Post Rd
- 24508 Saragossa Ln
- 16446 Belo Ct
- 16428 Togas Way
- 16494 Togas Way
- 24472 Manizales Ct
- 25079 Harborside Blvd
- 24473 San Rafael Rd
- 16378 Rabat Way
- 16407 Rabat Way
- 16456 Cape Horn Blvd
- 16448 Cape Horn Blvd
- 16717 Acapulco Rd
- 16387 Rabat Way
- 24465 San Rafael Ct
- 16506 Cape Horn Blvd
- 16720 Acapulco Rd
- 25467 Estrada Cir
- 24482 Julian Ct
- 24490 Julian Ct
- 24515 Saragossa Ln
- 16490 Trading Post Rd
- 24500 Saragossa Ln
- 24529 Saragossa Ln
- 24532 Saragossa Ln
- 16457 Trading Post Rd
- 16474 Belo Ct
- 16464 Belo Ct
- 16449 Trading Post Rd
- 16454 Belo Ct
- 16453 Belo Ct
- 16473 Belo Ct
- 24469 Saragossa Ln
- 16446 Belo Ct Unit 6
- 24461 Saragossa Ln
- 24484 Rio Togas Rd
- 24453 Saragossa Ln
- 25000 Harborside Blvd
- 24479 Tia Ct
- 16438 Togas Way
Your Personal Tour Guide
Ask me questions while you tour the home.
