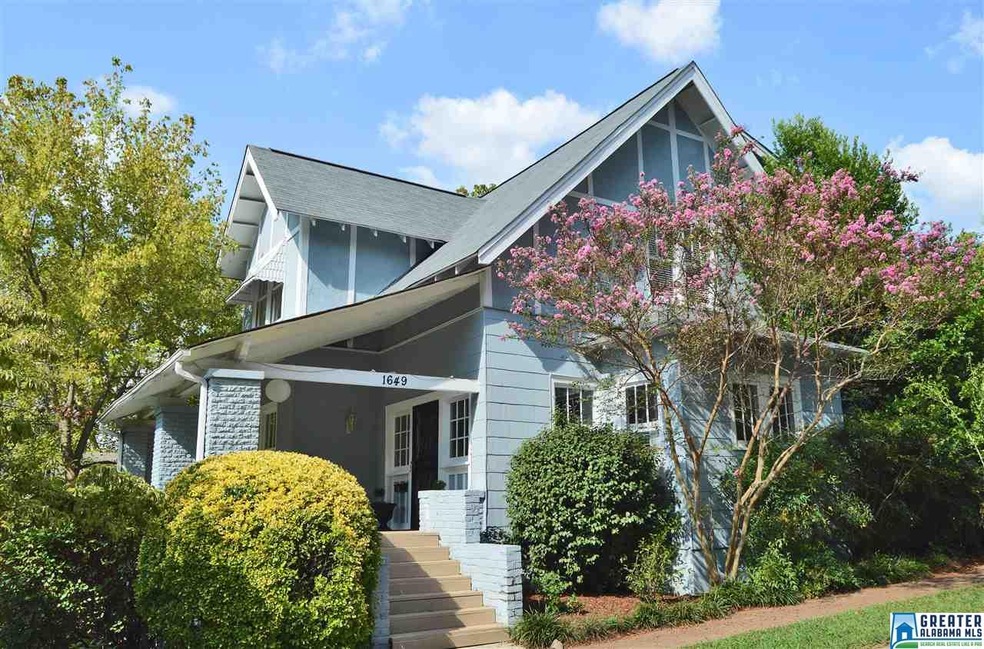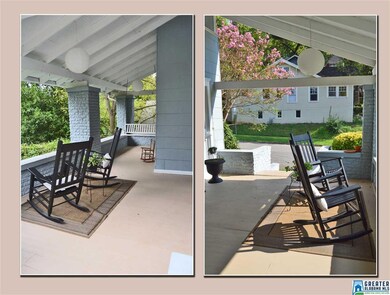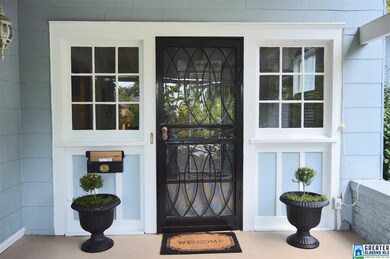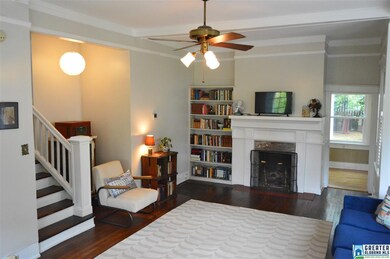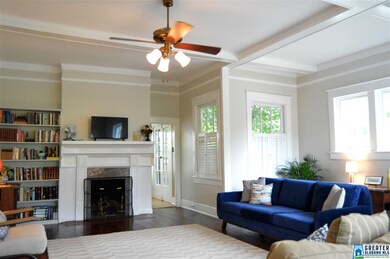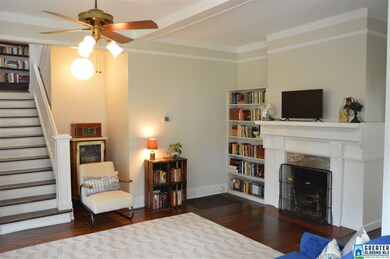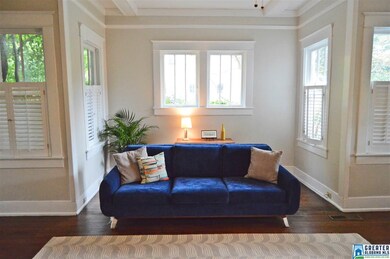
1649 12th St S Birmingham, AL 35205
Five Points South NeighborhoodHighlights
- Sitting Area In Primary Bedroom
- Deck
- Attic
- Fireplace in Primary Bedroom
- Wood Flooring
- Corner Lot
About This Home
As of October 2021Lovely home combines historic Southside charm & modern updates. Nice front porch for lazy afternoons & lemonade on the swing. Hardwoods run throughout home filled with dramatic windows, thick crown molding, period light fixtures, built-ins, fresh neutral paint, & coffered ceilings. Big living room has handsome fireplace & roomy alcove perfect for desk or recessing furniture. Beautiful dining room has pocket doors. Updated kitchen boasts plenty of cabinets, recessed lighting, double-paned windows, handy island, & nice-sized breakfast room just beyond. Helpful half-bath for guests completes downstairs. Upstairs spacious master bedroom with fireplace, walk-in closet, & room for seating area. Two other bedrooms have ubiquitous hardwoods, high ceilings, & great windows. Full bath has nice new tile floors. Charming laundry room. Ample back yard has wide deck & firepit. Off-street parking for two cars. Roof new in 2013. Near UAB, downtown, entertainment district, & very best of Birmingham!
Last Agent to Sell the Property
Mike Higginbotham
RealtySouth-Over the Mtn License #000082246 Listed on: 09/04/2015
Home Details
Home Type
- Single Family
Est. Annual Taxes
- $1,944
Year Built
- 1920
Lot Details
- Fenced Yard
- Corner Lot
- Few Trees
Home Design
- Ridge Vents on the Roof
Interior Spaces
- 2-Story Property
- Crown Molding
- Smooth Ceilings
- Whole House Fan
- Ceiling Fan
- Recessed Lighting
- Marble Fireplace
- Brick Fireplace
- Gas Fireplace
- Double Pane Windows
- Window Treatments
- Living Room with Fireplace
- 2 Fireplaces
- Breakfast Room
- Dining Room
- Pull Down Stairs to Attic
Kitchen
- Stove
- Built-In Microwave
- Dishwasher
- Kitchen Island
- Stone Countertops
- Disposal
Flooring
- Wood
- Tile
Bedrooms and Bathrooms
- 3 Bedrooms
- Sitting Area In Primary Bedroom
- Fireplace in Primary Bedroom
- Primary Bedroom Upstairs
- Walk-In Closet
- Bathtub and Shower Combination in Primary Bathroom
Laundry
- Laundry Room
- Laundry on upper level
- Washer and Electric Dryer Hookup
Unfinished Basement
- Basement Fills Entire Space Under The House
- Crawl Space
Parking
- Garage on Main Level
- Off-Street Parking
Outdoor Features
- Deck
- Porch
Utilities
- Central Heating and Cooling System
- Heating System Uses Gas
- Programmable Thermostat
- Gas Water Heater
Listing and Financial Details
- Assessor Parcel Number 29-00-12-2-002-016.000
Ownership History
Purchase Details
Home Financials for this Owner
Home Financials are based on the most recent Mortgage that was taken out on this home.Purchase Details
Home Financials for this Owner
Home Financials are based on the most recent Mortgage that was taken out on this home.Purchase Details
Home Financials for this Owner
Home Financials are based on the most recent Mortgage that was taken out on this home.Purchase Details
Home Financials for this Owner
Home Financials are based on the most recent Mortgage that was taken out on this home.Similar Homes in the area
Home Values in the Area
Average Home Value in this Area
Purchase History
| Date | Type | Sale Price | Title Company |
|---|---|---|---|
| Warranty Deed | $272,000 | -- | |
| Warranty Deed | $200,000 | -- | |
| Warranty Deed | $179,370 | None Available | |
| Warranty Deed | -- | -- |
Mortgage History
| Date | Status | Loan Amount | Loan Type |
|---|---|---|---|
| Open | $217,600 | New Conventional | |
| Previous Owner | $180,000 | New Conventional | |
| Previous Owner | $176,986 | FHA | |
| Previous Owner | $75,000 | Credit Line Revolving | |
| Previous Owner | $85,500 | No Value Available |
Property History
| Date | Event | Price | Change | Sq Ft Price |
|---|---|---|---|---|
| 10/08/2021 10/08/21 | Sold | $272,000 | -9.0% | $150 / Sq Ft |
| 09/14/2021 09/14/21 | For Sale | $299,000 | +49.5% | $165 / Sq Ft |
| 11/18/2015 11/18/15 | Sold | $200,000 | +2.6% | $110 / Sq Ft |
| 09/05/2015 09/05/15 | Pending | -- | -- | -- |
| 09/04/2015 09/04/15 | For Sale | $195,000 | -- | $107 / Sq Ft |
Tax History Compared to Growth
Tax History
| Year | Tax Paid | Tax Assessment Tax Assessment Total Assessment is a certain percentage of the fair market value that is determined by local assessors to be the total taxable value of land and additions on the property. | Land | Improvement |
|---|---|---|---|---|
| 2024 | $1,944 | $27,800 | -- | -- |
| 2022 | $1,947 | $27,830 | $13,550 | $14,280 |
| 2021 | $1,702 | $24,450 | $10,350 | $14,100 |
| 2020 | $1,330 | $19,330 | $10,350 | $8,980 |
| 2019 | $1,330 | $19,340 | $0 | $0 |
| 2018 | $1,589 | $22,900 | $0 | $0 |
| 2017 | $1,406 | $20,380 | $0 | $0 |
| 2016 | $1,333 | $19,380 | $0 | $0 |
| 2015 | $1,333 | $19,380 | $0 | $0 |
| 2014 | $1,334 | $18,560 | $0 | $0 |
| 2013 | $1,334 | $18,380 | $0 | $0 |
Agents Affiliated with this Home
-
F
Seller's Agent in 2021
Fergus Tuohy
RealtySouth
-
J
Seller Co-Listing Agent in 2021
Jason Coy Turner
RealtySouth
-

Buyer's Agent in 2021
Brandy Herschbach
RealtySouth
(205) 253-5244
1 in this area
33 Total Sales
-
M
Seller's Agent in 2015
Mike Higginbotham
RealtySouth
-

Buyer's Agent in 2015
Brian Kelleher
Keller Williams Homewood
(205) 531-2747
5 in this area
157 Total Sales
Map
Source: Greater Alabama MLS
MLS Number: 728195
APN: 29-00-12-2-002-016.000
- 1173 18th Ave S
- 1710 Cullom St S
- 1730 Cullom St S
- 1801 11th Place S
- 1428 11th Place S
- 1432 18th Ave S
- 1138 14th Ave S
- 1317 14th Ave S
- 1508 15th St S Unit 1508
- 1552 15th St S Unit 1552
- 1109 Cullom St S
- 1426 10th Place S
- 1405 13th Ave S
- 632 19th Ct S
- 1300 Beacon Pkwy E Unit 211
- 658 Idlewild Cir
- 1426 16th St S
- 1601 15th Ave S
- 1612 16th Ave S
- 1211 15th St S
