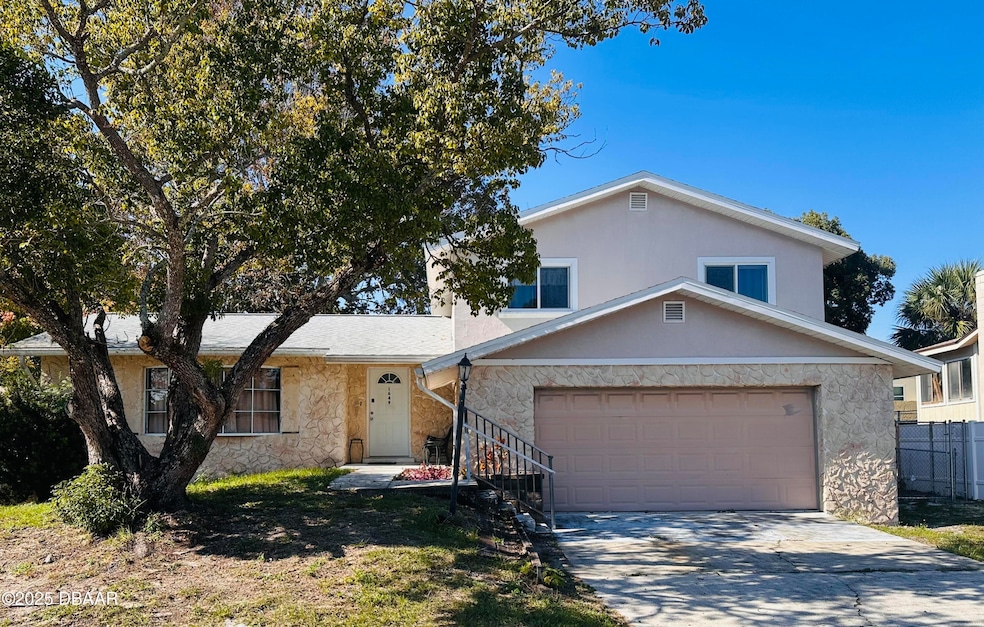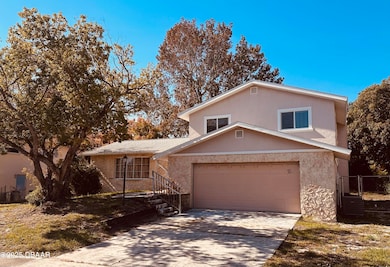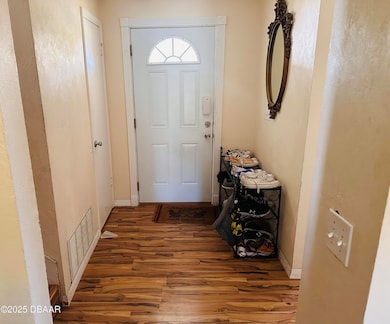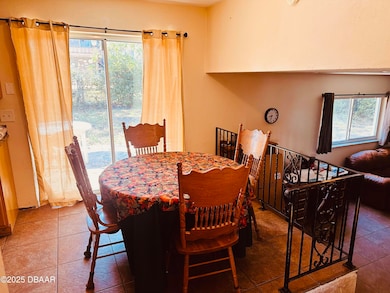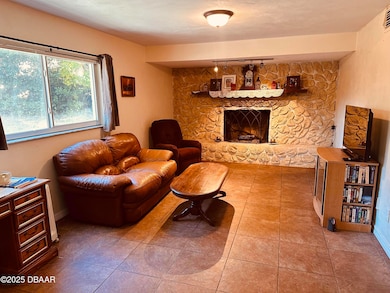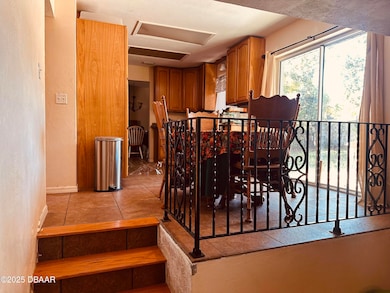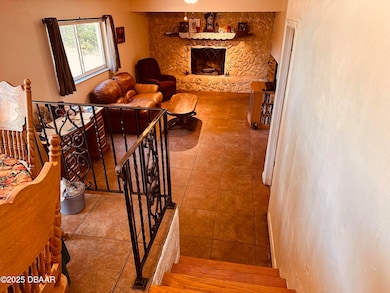1649 E Shangri-La Dr Daytona Beach, FL 32119
Estimated payment $1,690/month
Highlights
- Contemporary Architecture
- No HOA
- Patio
- Wood Flooring
- Breakfast Area or Nook
- Central Heating and Cooling System
About This Home
This inviting 2 story, 3 bed 2.5 bath property offers a warm and functional layout with endless potential. Start with the beautiful fireplace and with just a few modern updates, you can truly make this home your own — whether you're settling in full-time or creating a relaxing coastal getaway. Nestled in a peaceful, well-established neighborhood, you'll love being centrally located to everything — just minutes from the World-Famous Daytona Beach, Intracoastal Waterway, shopping, dining, schools, and major highways including I-95 and US-1. Enjoy the best of both worlds: a quiet community feel paired with quick access to all the excitement and convenience of Daytona Beach living. This home is perfect for buyers looking for value, location, and the chance to add their own finishing touches in a sought-after area.
Listing Agent
Keller Williams Realty Florida Partners License #3616711 Listed on: 11/20/2025

Home Details
Home Type
- Single Family
Est. Annual Taxes
- $1,314
Year Built
- Built in 1978
Lot Details
- 7,841 Sq Ft Lot
- East Facing Home
- Back Yard Fenced
- Chain Link Fence
Parking
- 2 Car Garage
Home Design
- Contemporary Architecture
- Block Foundation
- Shingle Roof
- Concrete Block And Stucco Construction
- Block And Beam Construction
- Stone
Interior Spaces
- 1,837 Sq Ft Home
- 2-Story Property
- Wood Burning Fireplace
Kitchen
- Breakfast Area or Nook
- No Kitchen Appliances
Flooring
- Wood
- Carpet
- Tile
Bedrooms and Bathrooms
- 3 Bedrooms
- Shower Only
Laundry
- Laundry in Garage
- Washer and Electric Dryer Hookup
Outdoor Features
- Patio
Schools
- South Daytona Elementary School
- Campbell Middle School
- Atlantic High School
Utilities
- Central Heating and Cooling System
- Cable TV Available
Community Details
- No Home Owners Association
- Shangri La Subdivision
Listing and Financial Details
- Homestead Exemption
- Assessor Parcel Number 15-33-30-02-01-0220
Map
Home Values in the Area
Average Home Value in this Area
Property History
| Date | Event | Price | List to Sale | Price per Sq Ft |
|---|---|---|---|---|
| 11/20/2025 11/20/25 | For Sale | $299,900 | -- | $163 / Sq Ft |
Source: Daytona Beach Area Association of REALTORS®
MLS Number: 1220187
- 1652 E Paradise Ln
- 1641 E Paradise Ln
- 1659 E Shangri la Dr
- 1284 Plymouth Place
- 1282 Liberty Ln
- 1317 N Shangri la Dr
- 1269 Liberty Ln
- 1269 Carriage Dr
- 1290 Constitution Dr
- 1270 Plymouth Place
- 1269 Heritage Dr
- 1272 Heritage Dr
- 1266 Plymouth Place
- 1274 Patriot Place
- 1283 Constitution Dr
- 1278 Constitution Dr
- 1268 Patriot Place
- 1274 Constitution Dr
- 1283 Monticello Dr
- 1292 Plantation Place
- 1668 E Shangri la Dr
- 4 Golf Cove Ct Unit 286
- 1200 Beville Rd
- 1756 S Clyde Morris Blvd
- 1250 Woodcrest Dr
- 1757 S Clyde Morris Blvd
- 115 Westwood Dr
- 1400 Hancock Blvd
- 1401 Clyde Morris Blvd
- 1931 Vernon Place
- 22 Sutter Ct Unit 386
- 10 Harbor Cove Ct Unit 10
- 12 Harbor Cove Ct Unit 12
- 1420 New Bellevue Ave
- 1400 S Nova Rd
- 168 W Sandalwood Ct
- 175 Yorktowne Dr
- 175 Yorktowne Dr Unit 3
- 300 Forest Glen Blvd
- 1116 Saint Augustine Rd
