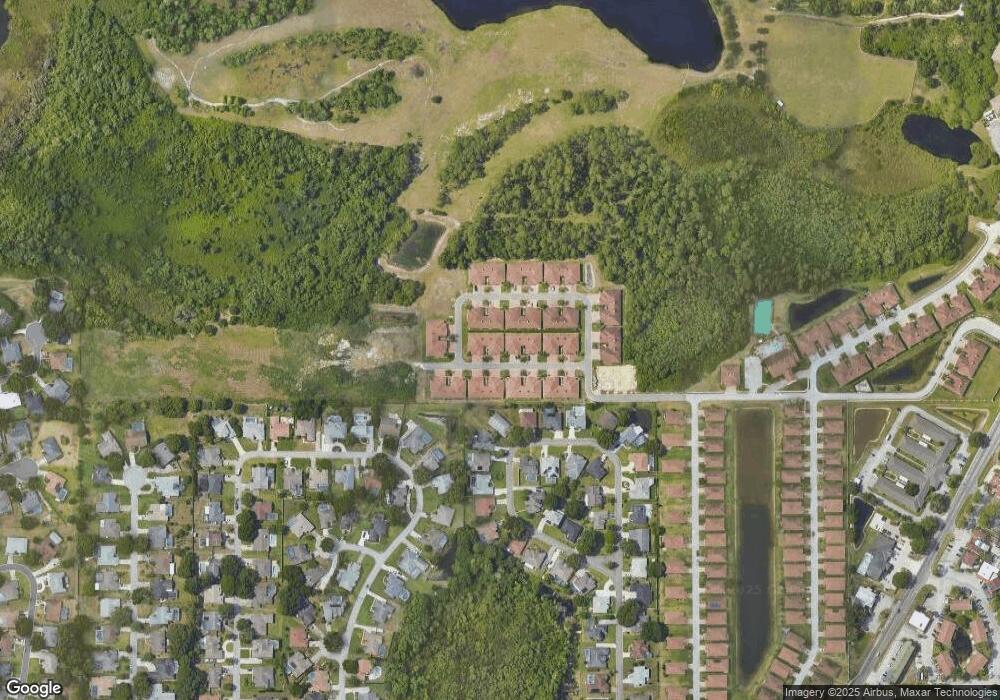1649 Linz Ct Winter Haven, FL 33884
Estimated Value: $234,000 - $244,000
2
Beds
2
Baths
1,391
Sq Ft
$171/Sq Ft
Est. Value
About This Home
This home is located at 1649 Linz Ct, Winter Haven, FL 33884 and is currently estimated at $238,372, approximately $171 per square foot. 1649 Linz Ct is a home located in Polk County with nearby schools including Elbert Elementary School, Jewett School of the Arts, and Frank E. Brigham Academy.
Ownership History
Date
Name
Owned For
Owner Type
Purchase Details
Closed on
Jul 10, 2018
Sold by
Gause Carole Ann
Bought by
Gause Carole A and The Family Trust Of Carole Ann
Current Estimated Value
Purchase Details
Closed on
Sep 27, 2017
Sold by
Baytree Partners Llc
Bought by
Gause Carole Ann
Create a Home Valuation Report for This Property
The Home Valuation Report is an in-depth analysis detailing your home's value as well as a comparison with similar homes in the area
Home Values in the Area
Average Home Value in this Area
Purchase History
| Date | Buyer | Sale Price | Title Company |
|---|---|---|---|
| Gause Carole A | -- | Attorney | |
| Gause Carole Ann | $203,700 | Attorney |
Source: Public Records
Tax History Compared to Growth
Tax History
| Year | Tax Paid | Tax Assessment Tax Assessment Total Assessment is a certain percentage of the fair market value that is determined by local assessors to be the total taxable value of land and additions on the property. | Land | Improvement |
|---|---|---|---|---|
| 2025 | $1,283 | $181,763 | -- | -- |
| 2024 | $1,102 | $176,640 | -- | -- |
| 2023 | $1,102 | $171,495 | $0 | $0 |
| 2022 | $2,182 | $166,500 | $100 | $166,400 |
| 2021 | $2,199 | $162,255 | $0 | $0 |
| 2020 | $2,160 | $160,015 | $0 | $0 |
| 2018 | $2,090 | $153,500 | $100 | $153,400 |
| 2017 | $347 | $10,000 | $0 | $0 |
| 2016 | $152 | $10,000 | $0 | $0 |
Source: Public Records
Map
Nearby Homes
- 1584 Vienna Square Dr
- 1613 Linz Ct
- 1573 Vienna Square Dr
- 1561 Vienna Square Dr
- 1620 Linz Ct
- 1644 Linz Ct
- 1703 Linz Ct
- 1709 Linz Ct
- 1224 Vienna Square Dr
- 1218 Vienna Square Dr
- 2470 Salzburg Loop
- 205 Santa Rosa Dr
- 1058 Michelangelo Ln
- 803 Orchid Springs Dr
- 1050 Michelangelo Ln
- 817 Orchid Springs Dr Unit 817
- 845 Orchid Springs Dr
- 415 Smiley Ct
- 200 El Camino Dr Unit 303
- 200 El Camino Dr Unit 202
- 1655 Linz Ct
- 1643 Linz Ct
- 1661 Linz Ct
- 1637 Linz Ct
- 1602 Vienna Square Dr
- 1667 Linz Ct
- 1608 Vienna Square Dr
- 1631 Linz Ct
- 1596 Vienna Square Dr
- 1614 Vienna Square Dr
- 1590 Vienna Square Dr
- 1625 Linz Ct
- 1620 Vienna Square Dr
- 1650 Linz Ct
- 1656 Linz Ct
- 1578 Vienna Square Dr
- 1619 Linz Ct
- 1662 Linz Ct
- 1638 Linz Ct
- 1668 Linz Ct
