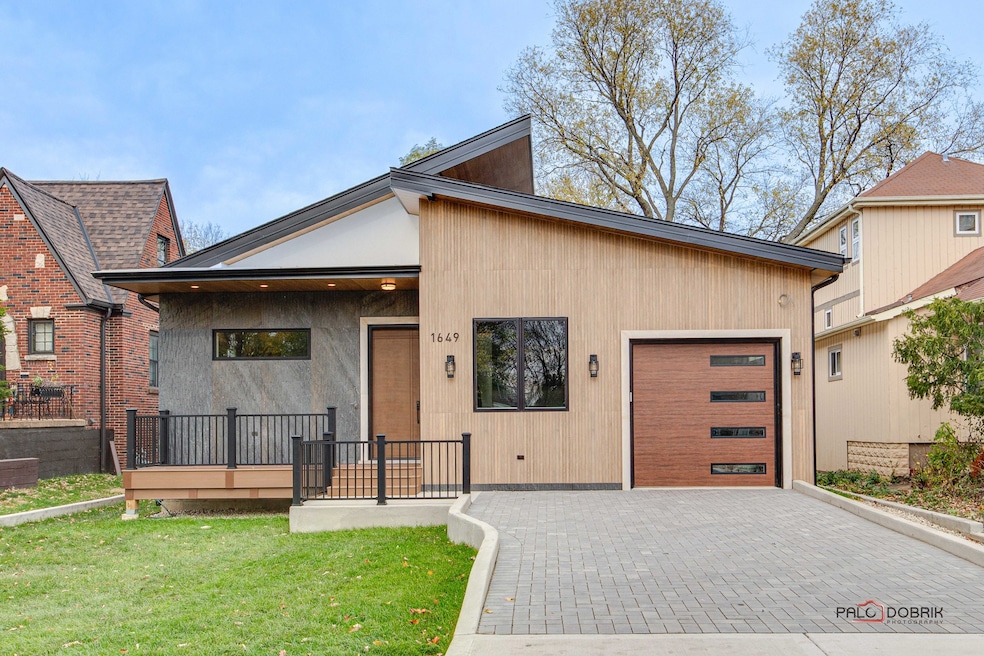
1649 Mount Pleasant St Northfield, IL 60093
Highlights
- New Construction
- Open Floorplan
- Deck
- Marie Murphy School Rated A
- Landscaped Professionally
- 3-minute walk to Erickson Woods
About This Home
As of July 2025Experience unparalleled luxury in this brand new, three-bedroom, 3.1 bath ranch-style home in Northfield with exclusive beach access, boasting sophisticated modern design and high-end finishes throughout. With radiant heated flooring, central vacuum, and an open floor plan accentuated by soaring ceilings, this home is crafted for ultimate comfort and style. The main living area opens seamlessly to a spacious deck through panoramic doors, creating an ideal indoor-outdoor flow, mirrored by similar access in the master suite. The chef's kitchen features sleek stainless steel appliances, including a double oven, an expansive island with quartz countertops and a prep sink, perfect for hosting and meal prep alike. The master suite is a true sanctuary, with a custom walk-in closet complete with a safe and an ensuite bathroom offering a double sink vanity and an indulgent spa shower. Two additional bedrooms, each with its own private ensuite, provide comfort and privacy on the main level. A dedicated office with built-in shelving completes this thoughtful layout. Located close to the highway, Winnetka Park District, shopping, and all the conveniences of Northfield, this stunning new construction home combines luxury living with modern convenience.
Last Agent to Sell the Property
RE/MAX Top Performers License #471004433 Listed on: 06/04/2025
Home Details
Home Type
- Single Family
Est. Annual Taxes
- $3,158
Year Built
- Built in 2024 | New Construction
Lot Details
- 6,534 Sq Ft Lot
- Lot Dimensions are 50x133
- Landscaped Professionally
- Paved or Partially Paved Lot
Parking
- 1 Car Garage
Home Design
- Contemporary Architecture
- Ranch Style House
- Asphalt Roof
- Stone Siding
Interior Spaces
- 2,008 Sq Ft Home
- Open Floorplan
- Central Vacuum
- Built-In Features
- Skylights
- Window Screens
- Entrance Foyer
- Family Room
- Combination Dining and Living Room
- Home Office
- Wood Flooring
- Carbon Monoxide Detectors
Kitchen
- Double Oven
- Cooktop with Range Hood
- Microwave
- Dishwasher
- Stainless Steel Appliances
- Disposal
Bedrooms and Bathrooms
- 3 Bedrooms
- 3 Potential Bedrooms
- Walk-In Closet
- Bathroom on Main Level
Laundry
- Laundry Room
- Dryer
- Washer
Outdoor Features
- Deck
Schools
- Avoca West Elementary School
- Marie Murphy Middle School
- New Trier Twp High School Northfield/Wi
Utilities
- Forced Air Heating and Cooling System
- Heating System Uses Natural Gas
Similar Homes in the area
Home Values in the Area
Average Home Value in this Area
Property History
| Date | Event | Price | Change | Sq Ft Price |
|---|---|---|---|---|
| 07/16/2025 07/16/25 | Sold | $890,000 | -1.1% | $443 / Sq Ft |
| 06/17/2025 06/17/25 | Pending | -- | -- | -- |
| 06/04/2025 06/04/25 | For Sale | $899,900 | +566.6% | $448 / Sq Ft |
| 10/26/2020 10/26/20 | Sold | $135,000 | +8.0% | -- |
| 09/22/2020 09/22/20 | Pending | -- | -- | -- |
| 09/16/2020 09/16/20 | For Sale | $125,000 | -- | -- |
Tax History Compared to Growth
Agents Affiliated with this Home
-

Seller's Agent in 2025
Jane Lee
RE/MAX
(847) 420-8866
7 in this area
2,355 Total Sales
-

Seller Co-Listing Agent in 2025
Helena Amarjargal
RE/MAX
(773) 852-2138
1 in this area
43 Total Sales
-
C
Buyer's Agent in 2025
Charles Spry
eXp Realty
(847) 528-2768
1 in this area
15 Total Sales
-

Seller's Agent in 2020
Kathleen Menighan Wilson
@ Properties
(312) 213-0549
6 in this area
77 Total Sales
-
N
Buyer's Agent in 2020
Non Member
NON MEMBER
Map
Source: Midwest Real Estate Data (MRED)
MLS Number: 12384299
- 1635 Elder Ln
- 1721 Northfield Square Unit E
- 1656 Harding Rd
- 119 Happ Rd
- 123 Happ Rd
- 127 Riverside Dr
- 7030 Arbor Ln Unit 103
- 3030 Arbor Ln Unit 203
- 3 Robin Hood Ln
- 1945 Bosworth Ln
- 2033 Winnetka Rd
- 246 Churchill St
- 1900 Winnetka Ave
- 118 Dickens Rd
- 311 Wagner Rd
- 1253 Cherry St
- 570 Happ Rd
- 1218 Cherry St
- 164 Wagner Rd
- 3528 Riverside Dr
